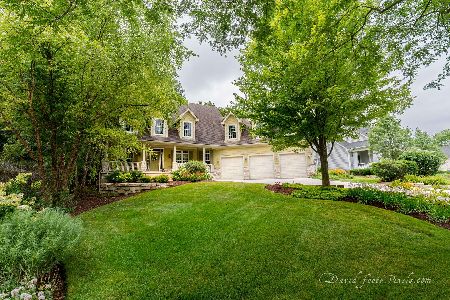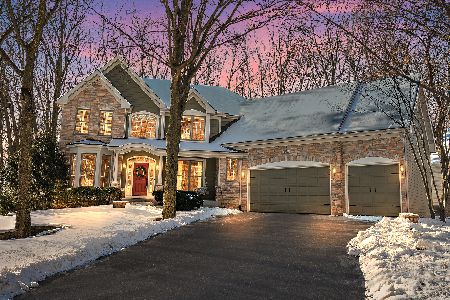1006 Pembridge Place, Sugar Grove, Illinois 60554
$385,000
|
Sold
|
|
| Status: | Closed |
| Sqft: | 2,407 |
| Cost/Sqft: | $160 |
| Beds: | 4 |
| Baths: | 3 |
| Year Built: | 2000 |
| Property Taxes: | $10,679 |
| Days On Market: | 1224 |
| Lot Size: | 0,31 |
Description
This solid, well-built custom home in coveted Black Walnut Trails features a full bath on the main floor and flexible space that could be used as an office or even a main floor bedroom! Featuring a screened-in porch off the family room and deck off the kitchen with wooded views. With a nature preserve behind the yard, you will never have neighbors behind you! Go up the small hill in the backyard and take the walking path through the trees to the large playground! All stainless steel appliances in the kitchen with a brand new sink, faucet, and newly re-surfaced counters. Other highlights include: brand new insulation in attic above garage and in basement; some rooms freshly painted; furnace & A/C 2017; some hardwood floors on the main level; a cozy fireplace in the family room; large primary bedroom with tray ceiling and luxury master bath with separate shower and whirlpool tub! PLUS a large bonus room off of one of the bedrooms which can serve as an exercise room/craft area/extra hangout space/office/etc.! Every window offers the most delightful view - trees everywhere you look! A very peaceful setting. Deep pour basement is bone-dry and ready for your finishing touches. And the location can't be beat - close to playground, golf course, schools, shopping & dining. HOME WARRANTY INCLUDED! Priced to Sell / Motivated Seller / Bring Us Your Offers!
Property Specifics
| Single Family | |
| — | |
| — | |
| 2000 | |
| — | |
| — | |
| No | |
| 0.31 |
| Kane | |
| Black Walnut Trails | |
| 350 / Annual | |
| — | |
| — | |
| — | |
| 11639191 | |
| 1403478010 |
Nearby Schools
| NAME: | DISTRICT: | DISTANCE: | |
|---|---|---|---|
|
Grade School
Mcdole Elementary School |
302 | — | |
|
Middle School
Harter Middle School |
302 | Not in DB | |
|
High School
Kaneland High School |
302 | Not in DB | |
Property History
| DATE: | EVENT: | PRICE: | SOURCE: |
|---|---|---|---|
| 1 Oct, 2019 | Under contract | $0 | MRED MLS |
| 2 Jul, 2019 | Listed for sale | $0 | MRED MLS |
| 28 May, 2020 | Under contract | $0 | MRED MLS |
| 20 Apr, 2020 | Listed for sale | $0 | MRED MLS |
| 21 Dec, 2022 | Sold | $385,000 | MRED MLS |
| 23 Nov, 2022 | Under contract | $385,000 | MRED MLS |
| — | Last price change | $395,000 | MRED MLS |
| 27 Sep, 2022 | Listed for sale | $425,000 | MRED MLS |








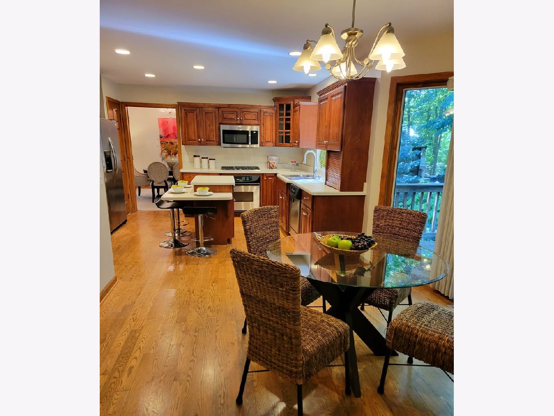




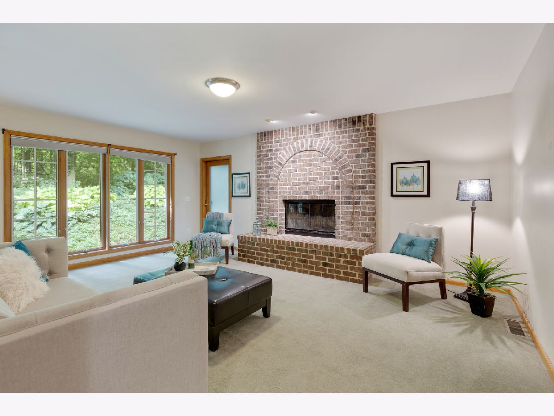
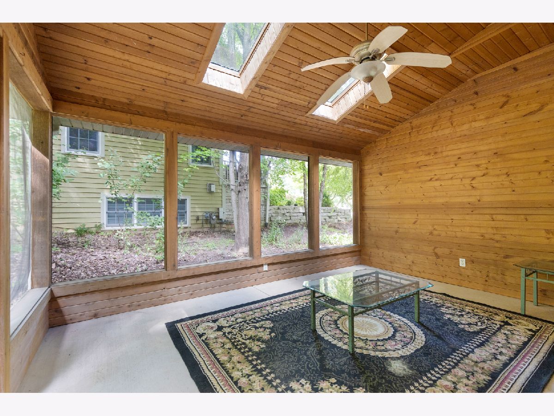
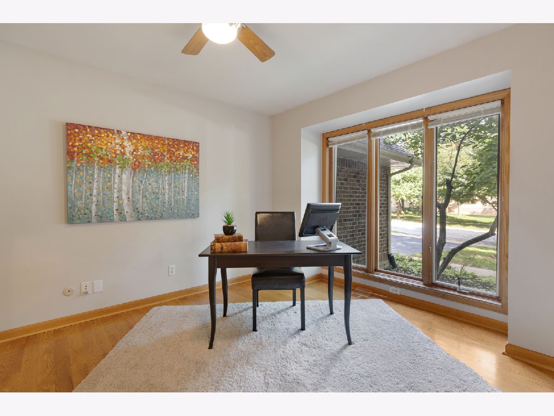

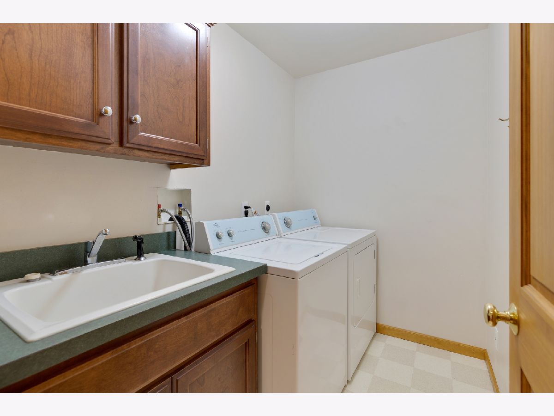
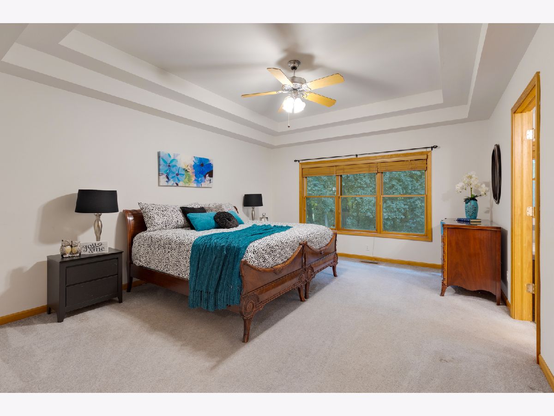
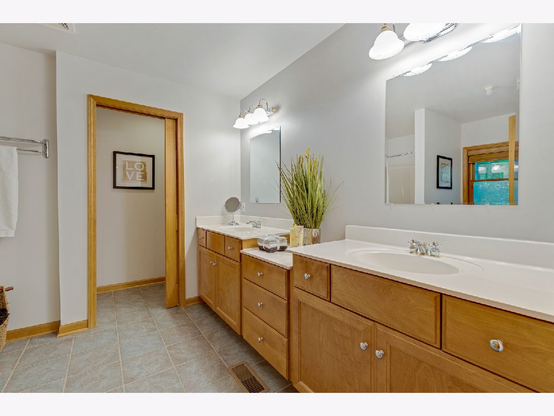

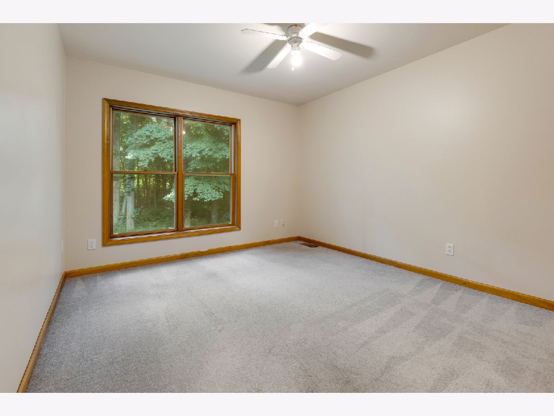

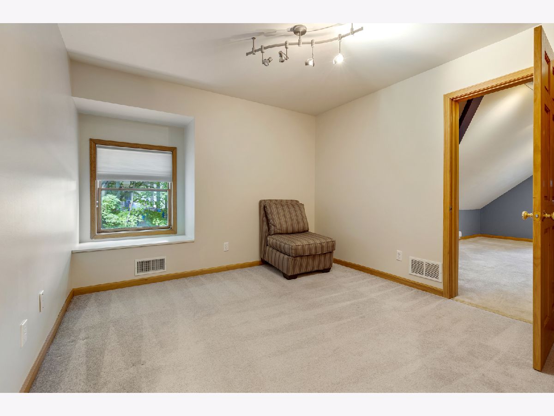
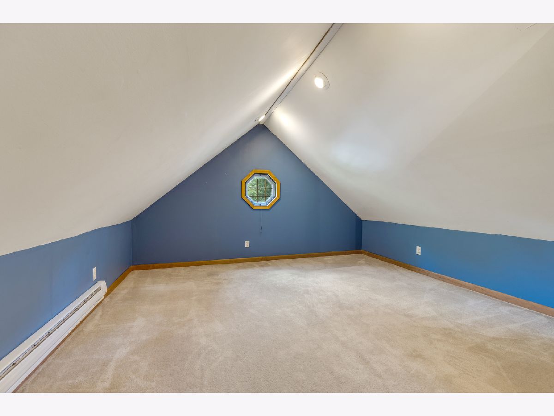
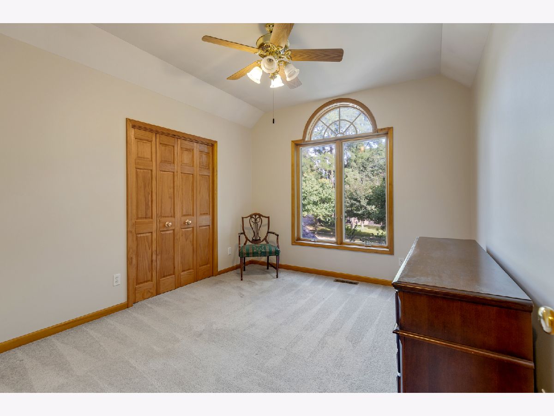
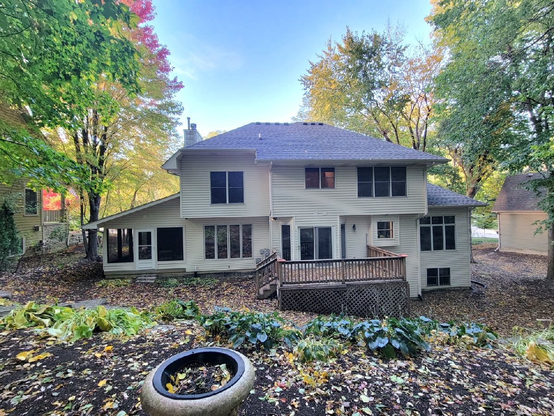

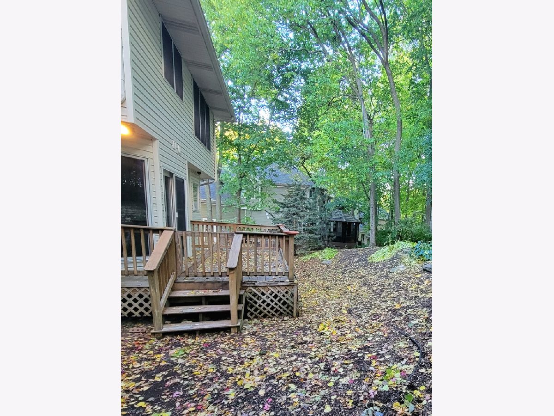
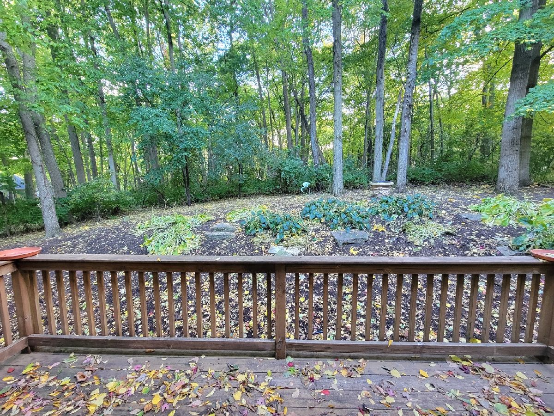

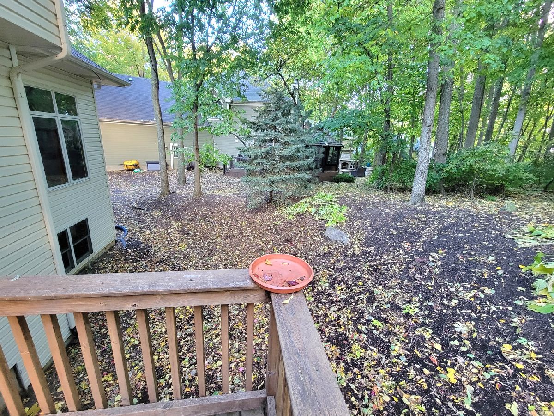
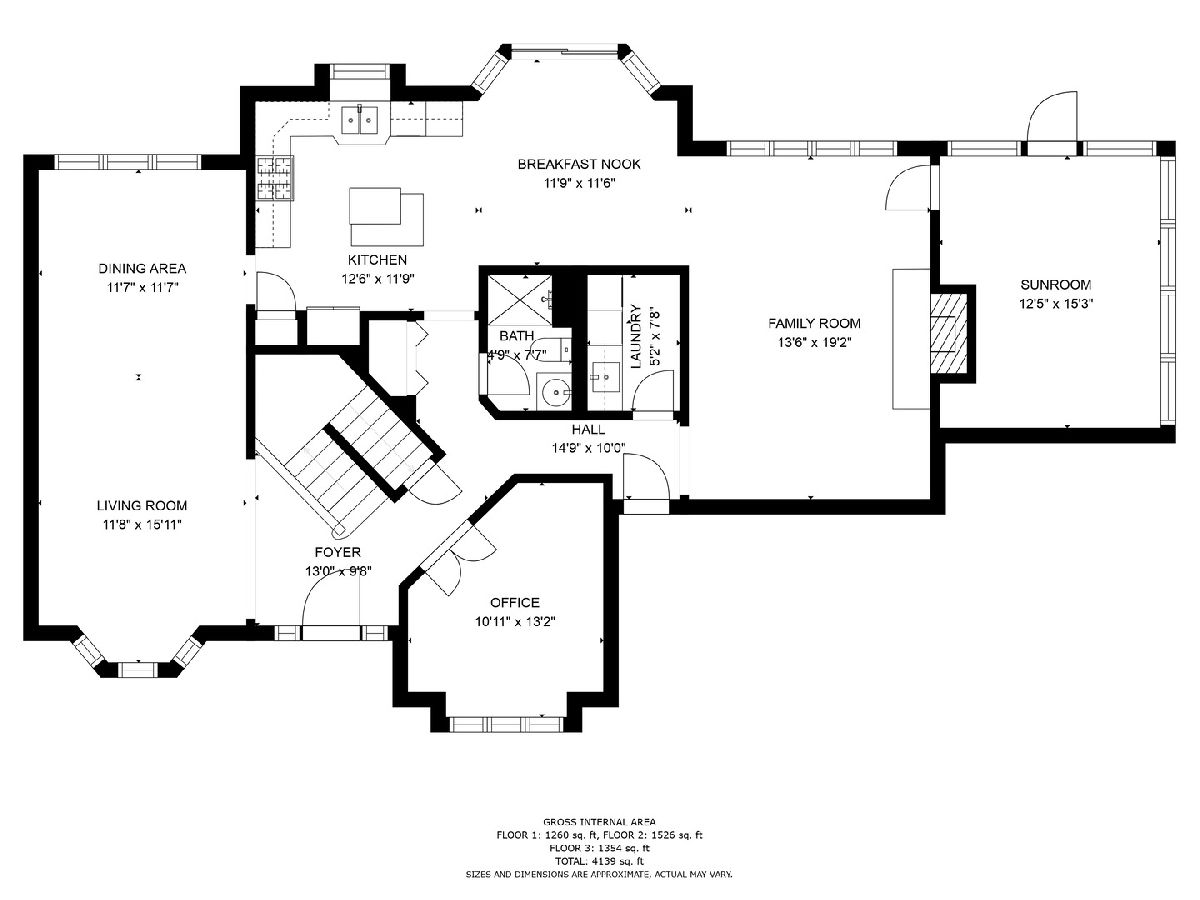
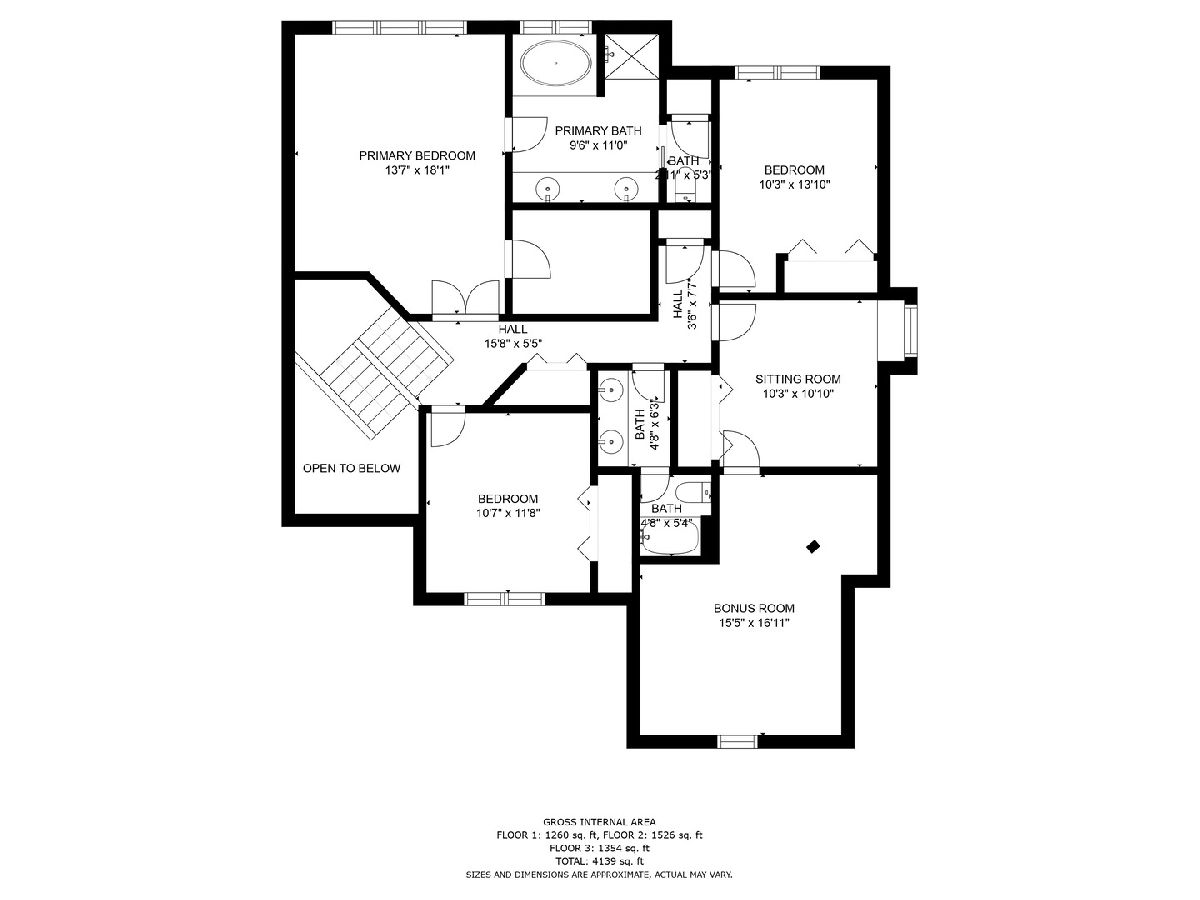

Room Specifics
Total Bedrooms: 4
Bedrooms Above Ground: 4
Bedrooms Below Ground: 0
Dimensions: —
Floor Type: —
Dimensions: —
Floor Type: —
Dimensions: —
Floor Type: —
Full Bathrooms: 3
Bathroom Amenities: Separate Shower,Double Sink
Bathroom in Basement: 0
Rooms: —
Basement Description: Unfinished,Egress Window
Other Specifics
| 3 | |
| — | |
| Asphalt | |
| — | |
| — | |
| 85X154X91X152 | |
| Unfinished | |
| — | |
| — | |
| — | |
| Not in DB | |
| — | |
| — | |
| — | |
| — |
Tax History
| Year | Property Taxes |
|---|---|
| 2022 | $10,679 |
Contact Agent
Nearby Similar Homes
Nearby Sold Comparables
Contact Agent
Listing Provided By
RE/MAX All Pro - St Charles



