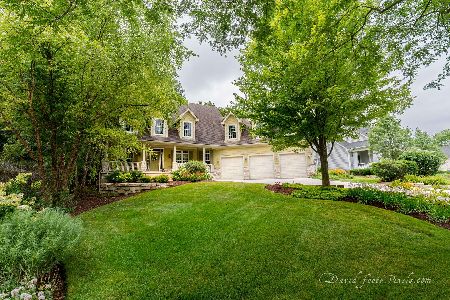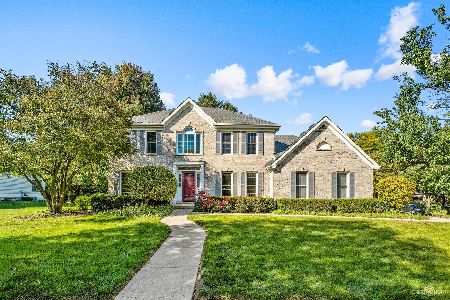998 Pembridge Place, Sugar Grove, Illinois 60554
$430,000
|
Sold
|
|
| Status: | Closed |
| Sqft: | 2,310 |
| Cost/Sqft: | $193 |
| Beds: | 4 |
| Baths: | 5 |
| Year Built: | 1999 |
| Property Taxes: | $10,318 |
| Days On Market: | 2568 |
| Lot Size: | 0,37 |
Description
Simply Beautiful Charming Custom Home by Bill Thill on a Priceless Wooded Lot w Cathedral Ceiling First Floor Master Retreat w Bay Window + Finished Basement! Full Covered Front Porch. Foyer Leads to a Dramatic 2S Family Room w Fireplace Overlooking Serene Woods & Manicured Landscaping. Turned Staircase, Open & Airey Floor Plan. Kitchen w Custom Maple Cabinetry, Custom Range Hood + Center Island, SS Appliances & Granite Counters. Lots of Counter Space, A Cook's Dream! Hrdwd Floors in Foyer, Formal Dining Rm & Kitchen/Dinette w Wooded View. Luxury Master Bath w Sep Shower & Whirlpool Tub. Three Large Bedrooms on 2nd Floor w Catwalk Overlooks Family Rm. & Foyer. Jack & Jill Bath w Dual Sinks in BR 2 & 3, Private Ensuite in BR 4! Custom Wide Wood Trim. Exceptional Quality Finished Basement by Ed Saloga Bldrs w Library/Office, Exercise Rm, Wet Bar w Refrig, Media Rm, Full Bath + Store Rm. Meticulous Details! New Roof 2014, New Furnace 2019, CAC Replaced 2012, Water heater 18.
Property Specifics
| Single Family | |
| — | |
| Cape Cod | |
| 1999 | |
| Full | |
| CUSTOM | |
| No | |
| 0.37 |
| Kane | |
| Black Walnut Trails | |
| 350 / Annual | |
| None | |
| Public | |
| Public Sewer | |
| 10254725 | |
| 1403478008 |
Nearby Schools
| NAME: | DISTRICT: | DISTANCE: | |
|---|---|---|---|
|
Grade School
Mcdole Elementary School |
302 | — | |
|
Middle School
Harter Middle School |
302 | Not in DB | |
|
High School
Kaneland High School |
302 | Not in DB | |
Property History
| DATE: | EVENT: | PRICE: | SOURCE: |
|---|---|---|---|
| 31 Jul, 2013 | Sold | $424,000 | MRED MLS |
| 15 Jun, 2013 | Under contract | $479,900 | MRED MLS |
| 8 Nov, 2012 | Listed for sale | $479,900 | MRED MLS |
| 31 May, 2019 | Sold | $430,000 | MRED MLS |
| 27 Feb, 2019 | Under contract | $444,900 | MRED MLS |
| 22 Jan, 2019 | Listed for sale | $444,900 | MRED MLS |
Room Specifics
Total Bedrooms: 4
Bedrooms Above Ground: 4
Bedrooms Below Ground: 0
Dimensions: —
Floor Type: Carpet
Dimensions: —
Floor Type: Carpet
Dimensions: —
Floor Type: Carpet
Full Bathrooms: 5
Bathroom Amenities: Whirlpool,Separate Shower,Double Sink
Bathroom in Basement: 1
Rooms: Eating Area,Office,Workshop
Basement Description: Finished,Crawl
Other Specifics
| 3 | |
| Concrete Perimeter | |
| Asphalt | |
| Porch, Stamped Concrete Patio | |
| Wooded | |
| 99.95X161.97X90X152.61 | |
| Unfinished | |
| Full | |
| Vaulted/Cathedral Ceilings, Bar-Wet, Hardwood Floors, First Floor Bedroom, First Floor Laundry, First Floor Full Bath | |
| Range, Microwave, Dishwasher, Refrigerator, Dryer, Disposal, Stainless Steel Appliance(s) | |
| Not in DB | |
| Park, Curbs, Street Lights, Street Paved | |
| — | |
| — | |
| Gas Starter |
Tax History
| Year | Property Taxes |
|---|---|
| 2013 | $10,605 |
| 2019 | $10,318 |
Contact Agent
Nearby Similar Homes
Nearby Sold Comparables
Contact Agent
Listing Provided By
Little Realty







