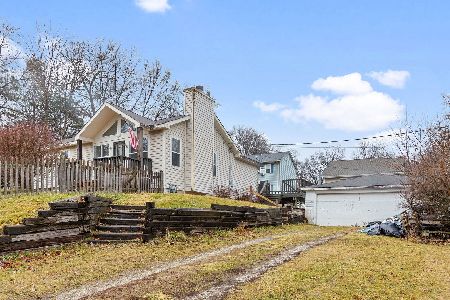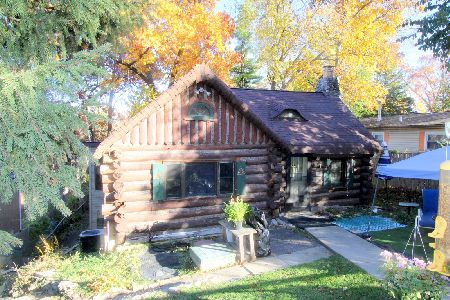1006 Valley Avenue, Mchenry, Illinois 60050
$161,000
|
Sold
|
|
| Status: | Closed |
| Sqft: | 1,372 |
| Cost/Sqft: | $108 |
| Beds: | 3 |
| Baths: | 1 |
| Year Built: | 1988 |
| Property Taxes: | $4,434 |
| Days On Market: | 2699 |
| Lot Size: | 0,30 |
Description
View our 3-D video & walk thru in real-time! Completely remodeled ranch home painted in neutral colors. Kitchen boasts beautiful custom cabinetry & hardwood floors & is the focal point of this charming home. Spacious living room with projector & big screen offers your family hours of media enjoyment. Wood burning fireplace w/ gas starter for those chilly winter nights. HUGE master bedroom is complete w/ dual closets. Updated bath w/ new granite topped vanity, travertine floors/shower & whirlpool tub. Professionally landscaped private & fenced backyard perfect for entertaining. Over-sized 2 car garage w/ parking for 2 on the side & 2 storage sheds. Exterior freshly painted, NEW deck. This home is amazing inside. Convenient east side location offers easy access for commuters to Routes 12 & 59. Close to dining, shopping and more!
Property Specifics
| Single Family | |
| — | |
| Ranch | |
| 1988 | |
| None | |
| — | |
| No | |
| 0.3 |
| Mc Henry | |
| — | |
| 0 / Not Applicable | |
| None | |
| Private Well | |
| Septic-Private | |
| 10064308 | |
| 1032354017 |
Nearby Schools
| NAME: | DISTRICT: | DISTANCE: | |
|---|---|---|---|
|
Grade School
Edgebrook Elementary School |
15 | — | |
|
Middle School
Mchenry Middle School |
15 | Not in DB | |
|
High School
Mchenry High School-east Campus |
156 | Not in DB | |
Property History
| DATE: | EVENT: | PRICE: | SOURCE: |
|---|---|---|---|
| 28 Jun, 2013 | Sold | $107,000 | MRED MLS |
| 9 Feb, 2013 | Under contract | $119,900 | MRED MLS |
| 6 Nov, 2012 | Listed for sale | $119,900 | MRED MLS |
| 5 Oct, 2018 | Sold | $161,000 | MRED MLS |
| 29 Aug, 2018 | Under contract | $148,000 | MRED MLS |
| 27 Aug, 2018 | Listed for sale | $148,000 | MRED MLS |
Room Specifics
Total Bedrooms: 3
Bedrooms Above Ground: 3
Bedrooms Below Ground: 0
Dimensions: —
Floor Type: Carpet
Dimensions: —
Floor Type: Carpet
Full Bathrooms: 1
Bathroom Amenities: Whirlpool
Bathroom in Basement: 0
Rooms: No additional rooms
Basement Description: Crawl
Other Specifics
| 2 | |
| Concrete Perimeter | |
| Asphalt | |
| Deck, Porch, Storms/Screens | |
| Fenced Yard,Landscaped,Wooded | |
| 75X180 | |
| Unfinished | |
| None | |
| Hardwood Floors, First Floor Bedroom, First Floor Laundry, First Floor Full Bath | |
| Range, Microwave, Dishwasher, Refrigerator, Washer, Dryer | |
| Not in DB | |
| Street Lights, Street Paved | |
| — | |
| — | |
| Wood Burning, Gas Starter |
Tax History
| Year | Property Taxes |
|---|---|
| 2013 | $3,821 |
| 2018 | $4,434 |
Contact Agent
Nearby Similar Homes
Nearby Sold Comparables
Contact Agent
Listing Provided By
RE/MAX Advantage Realty






