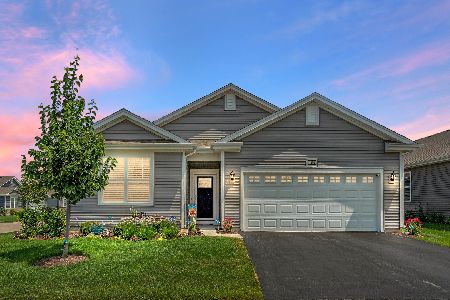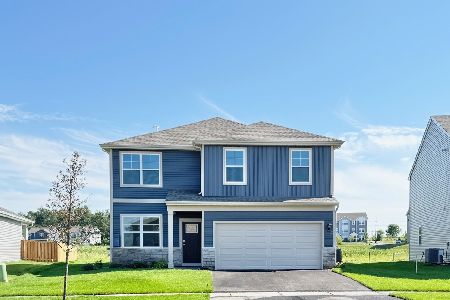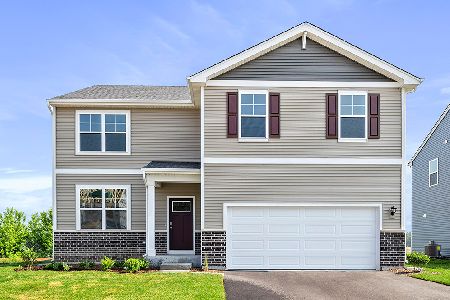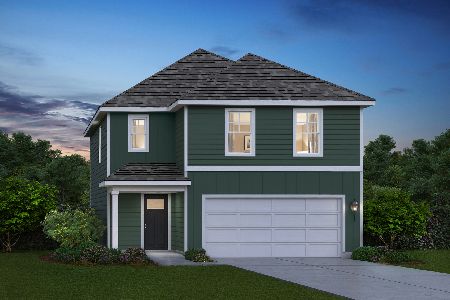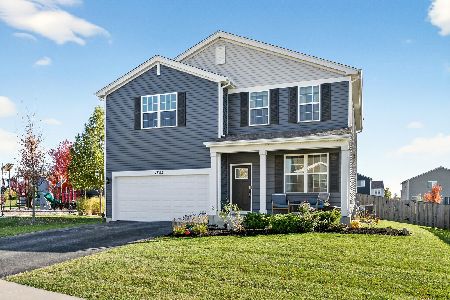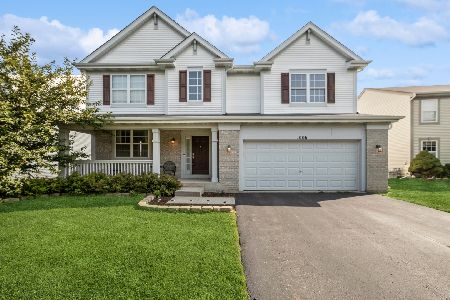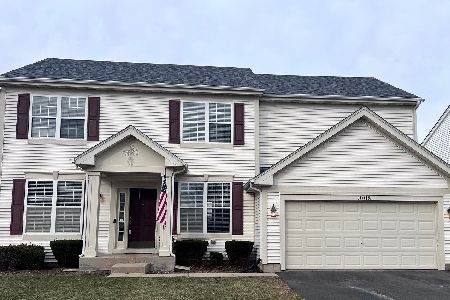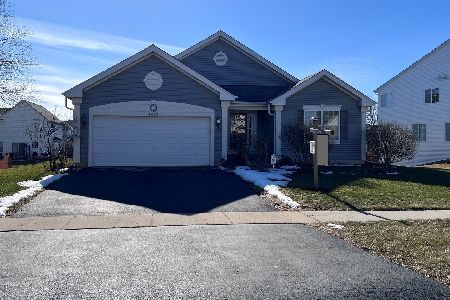1006 White Pine Trail, Pingree Grove, Illinois 60140
$245,000
|
Sold
|
|
| Status: | Closed |
| Sqft: | 2,880 |
| Cost/Sqft: | $87 |
| Beds: | 4 |
| Baths: | 3 |
| Year Built: | 2005 |
| Property Taxes: | $8,423 |
| Days On Market: | 3893 |
| Lot Size: | 0,22 |
Description
Move right in & enjoy this Cambridge Lakes beauty w/ 10' ceilings, gorgeous HW floors & two-story foyer. The light, bright, gourmet kitchen features granite countertops, center island, large pantry & terrific eat-in space. Open floor plan offers a spacious family room w/ beautiful fireplace. Master suite boasts walk-in closet, luxury bath w/ separate tub & shower. Large loft provides great space for office or play!
Property Specifics
| Single Family | |
| — | |
| — | |
| 2005 | |
| Full | |
| — | |
| No | |
| 0.22 |
| Kane | |
| Cambridge Lakes | |
| 64 / Monthly | |
| Insurance,Clubhouse,Exercise Facilities,Pool | |
| Public | |
| Public Sewer | |
| 08860933 | |
| 0228304003 |
Nearby Schools
| NAME: | DISTRICT: | DISTANCE: | |
|---|---|---|---|
|
Grade School
Gary Wright Elementary School |
300 | — | |
|
Middle School
Hampshire Middle School |
300 | Not in DB | |
|
High School
Hampshire High School |
300 | Not in DB | |
Property History
| DATE: | EVENT: | PRICE: | SOURCE: |
|---|---|---|---|
| 10 Aug, 2012 | Sold | $190,000 | MRED MLS |
| 20 Mar, 2012 | Under contract | $202,900 | MRED MLS |
| 16 Feb, 2012 | Listed for sale | $202,900 | MRED MLS |
| 30 Apr, 2015 | Sold | $245,000 | MRED MLS |
| 21 Mar, 2015 | Under contract | $250,000 | MRED MLS |
| — | Last price change | $264,900 | MRED MLS |
| 13 Mar, 2015 | Listed for sale | $264,900 | MRED MLS |
| 29 Sep, 2023 | Sold | $397,500 | MRED MLS |
| 28 Aug, 2023 | Under contract | $384,924 | MRED MLS |
| 22 Aug, 2023 | Listed for sale | $384,924 | MRED MLS |
Room Specifics
Total Bedrooms: 4
Bedrooms Above Ground: 4
Bedrooms Below Ground: 0
Dimensions: —
Floor Type: Carpet
Dimensions: —
Floor Type: Carpet
Dimensions: —
Floor Type: Carpet
Full Bathrooms: 3
Bathroom Amenities: Separate Shower,Double Sink,Soaking Tub
Bathroom in Basement: 0
Rooms: Loft
Basement Description: Unfinished
Other Specifics
| 2 | |
| Concrete Perimeter | |
| Asphalt | |
| Porch | |
| Fenced Yard | |
| 65X128X61X128 | |
| — | |
| Full | |
| Vaulted/Cathedral Ceilings, Hardwood Floors, First Floor Laundry | |
| Range, Microwave, Dishwasher, Refrigerator, Washer, Dryer, Disposal | |
| Not in DB | |
| Clubhouse, Pool, Tennis Courts, Sidewalks | |
| — | |
| — | |
| Wood Burning, Gas Starter |
Tax History
| Year | Property Taxes |
|---|---|
| 2012 | $8,177 |
| 2015 | $8,423 |
| 2023 | $9,035 |
Contact Agent
Nearby Similar Homes
Nearby Sold Comparables
Contact Agent
Listing Provided By
RE/MAX At Home

