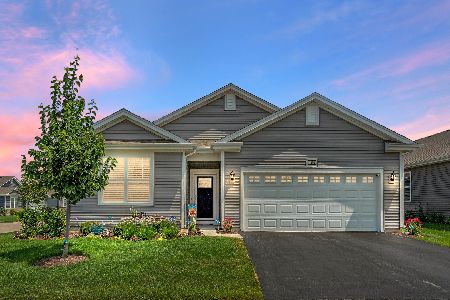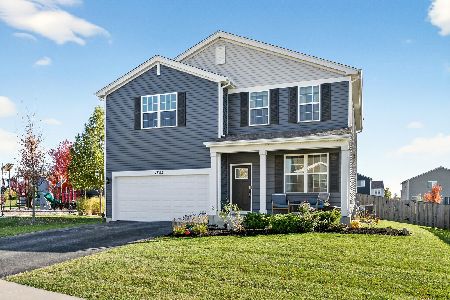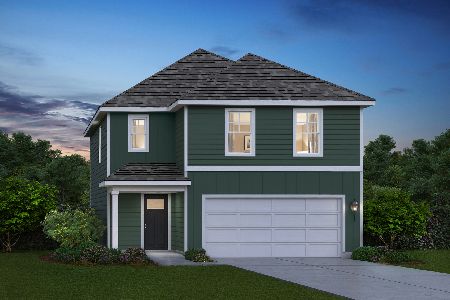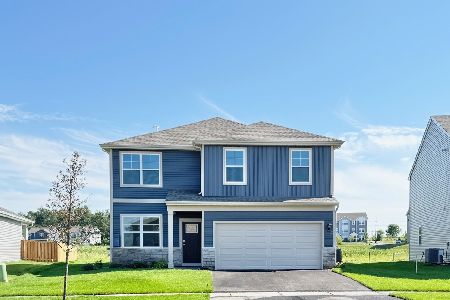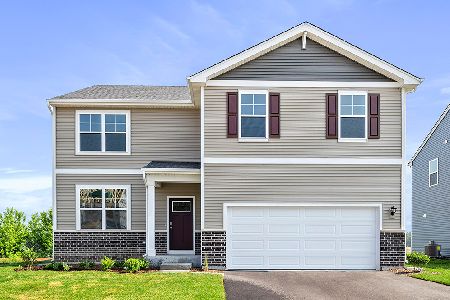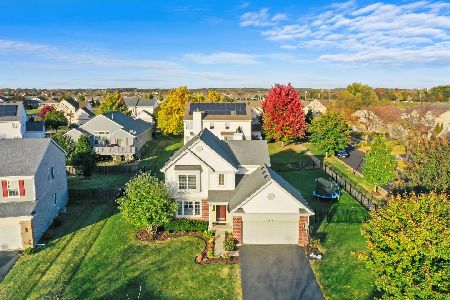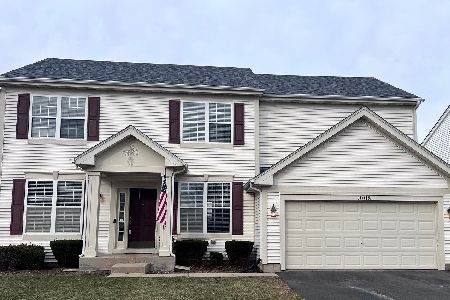1013 White Pine Trail, Pingree Grove, Illinois 60140
$401,500
|
Sold
|
|
| Status: | Closed |
| Sqft: | 3,816 |
| Cost/Sqft: | $104 |
| Beds: | 4 |
| Baths: | 3 |
| Year Built: | 2005 |
| Property Taxes: | $6,063 |
| Days On Market: | 984 |
| Lot Size: | 0,00 |
Description
Riviera model ranch style home with over 3,800 Sf of living space with an open floor plan and Vaulted ceilings giving this home the look and feel of being even larger than it seems. Home Features 3 large bedrooms on the main level, Hardwood flooring, Updated Kitchen with Granite counters and SS Appliances as well as large island, Living room offers southern exposure with 2 story vaulted ceiling and windows... Family Room offers access to large private deck with spectacular views of PG Fireworks, custom 3 sided fireplace... Master bedroom offers private master bath with double sinks, separate shower and large whirlpool tub with heater and walk in closet. Lower Level English basement makes for great entertaining space with Large Rec room, game area, 2nd kitchen, storage area and 4th bedroom as well as the 3rd full bathroom with another whirlpool tub making for an ideal In-Law arrangement... Pictures and words can't describe all the great things inside this home on top of being located in Cambridge Lakes with Clubhouse, pools, walking paths, Gymnasium, workout facility as well as neighborhood parks, skate park, and baseball fields... All this with great access to Rt 72, Rt 47, Rt 20, Metra, Randall Rd, and I 90! Owner Says Let's Make A Deal!
Property Specifics
| Single Family | |
| — | |
| — | |
| 2005 | |
| — | |
| RIVIERA | |
| No | |
| — |
| Kane | |
| Cambridge Lakes | |
| 83 / Monthly | |
| — | |
| — | |
| — | |
| 11726663 | |
| 0228303001 |
Nearby Schools
| NAME: | DISTRICT: | DISTANCE: | |
|---|---|---|---|
|
Grade School
Gary Wright Elementary School |
300 | — | |
|
Middle School
Hampshire Middle School |
300 | Not in DB | |
|
High School
Hampshire High School |
300 | Not in DB | |
|
Alternate Elementary School
Cambridge Lakes |
— | Not in DB | |
|
Alternate Junior High School
Cambridge Lakes |
— | Not in DB | |
Property History
| DATE: | EVENT: | PRICE: | SOURCE: |
|---|---|---|---|
| 28 Apr, 2023 | Sold | $401,500 | MRED MLS |
| 23 Mar, 2023 | Under contract | $398,500 | MRED MLS |
| — | Last price change | $402,400 | MRED MLS |
| 27 Feb, 2023 | Listed for sale | $404,000 | MRED MLS |
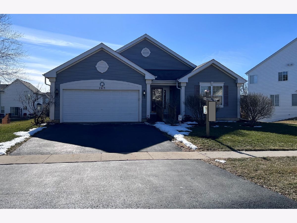
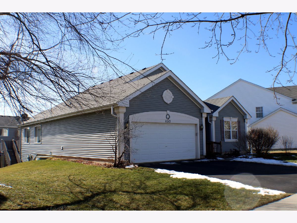
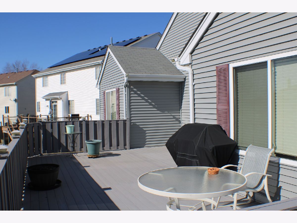
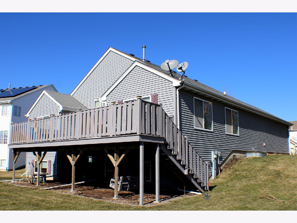
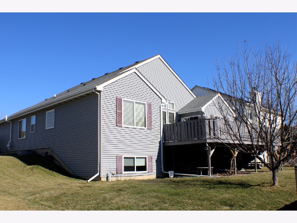
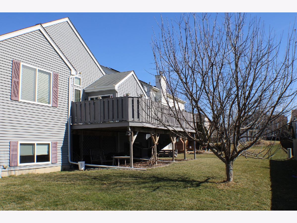
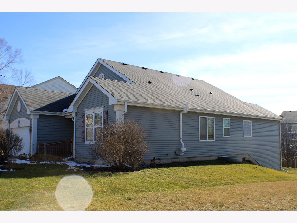
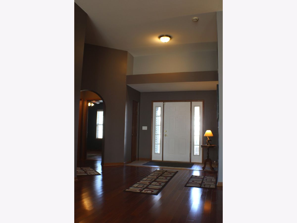
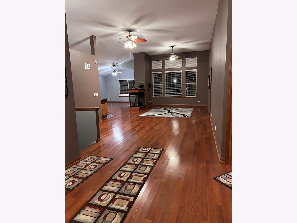
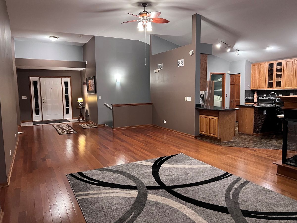
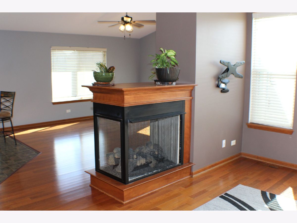
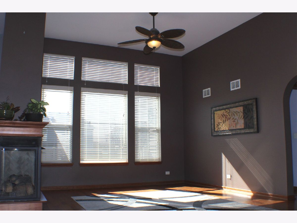
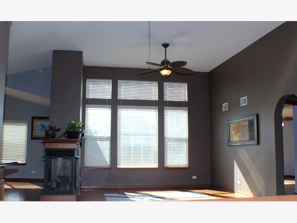
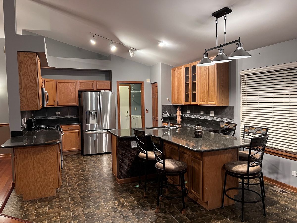
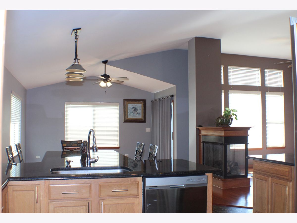
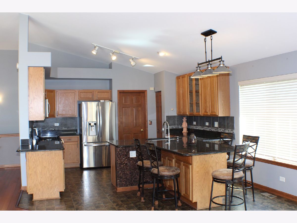
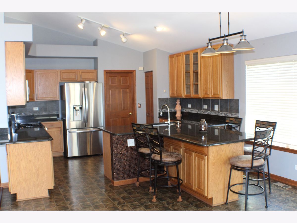
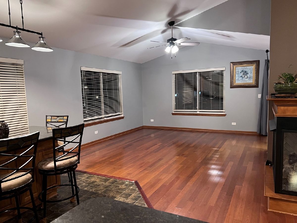
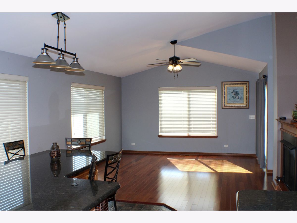
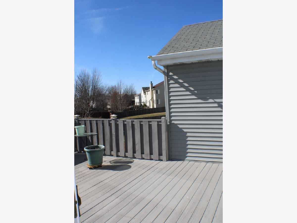
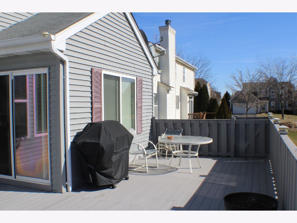
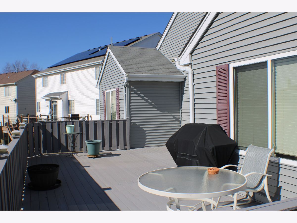
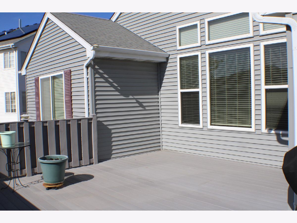
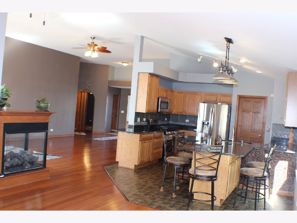
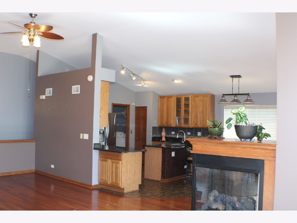
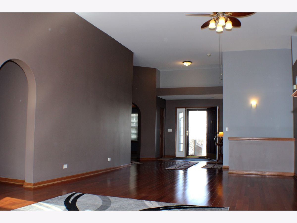
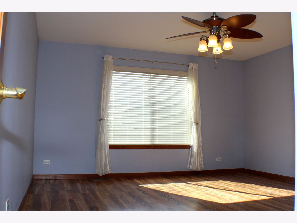
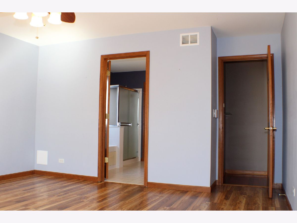
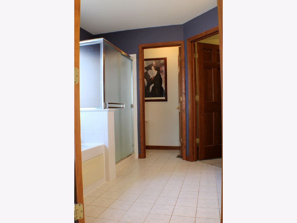
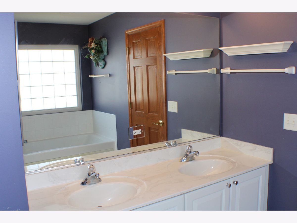
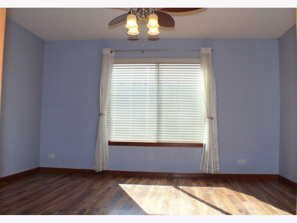
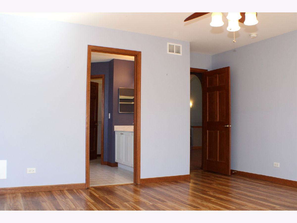
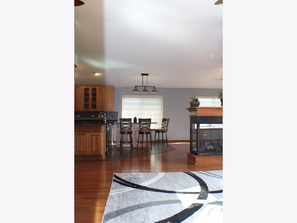
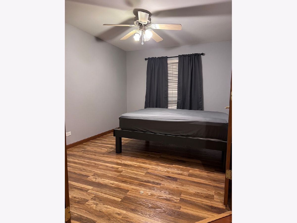
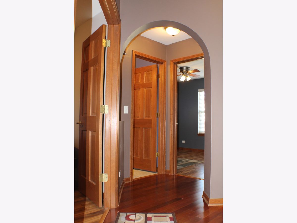
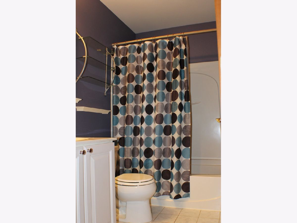
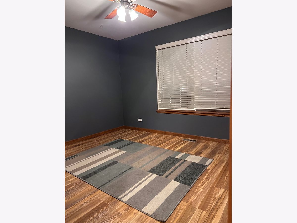
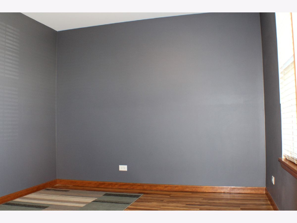
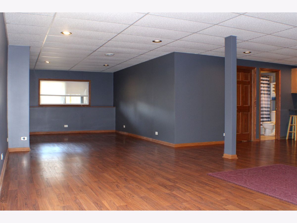
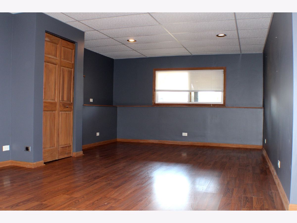
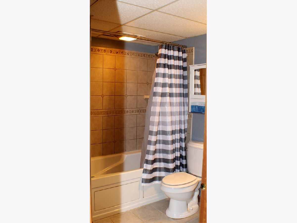
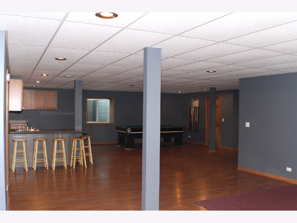
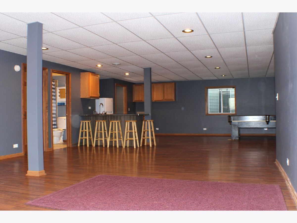
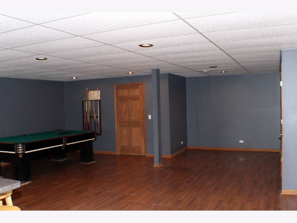
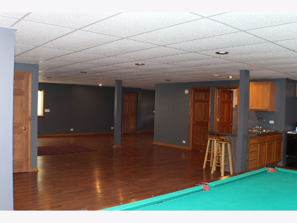
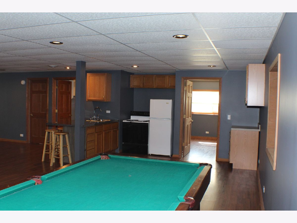
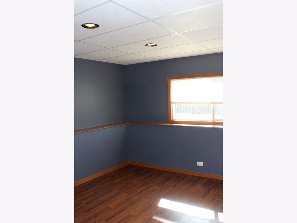
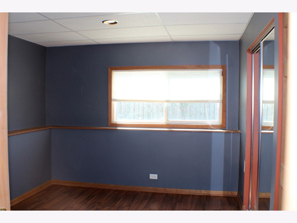
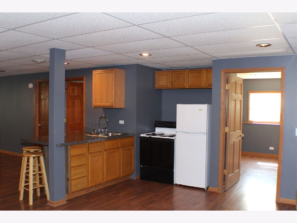
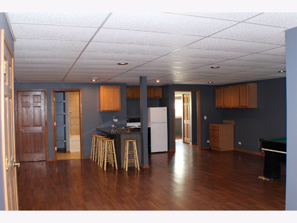
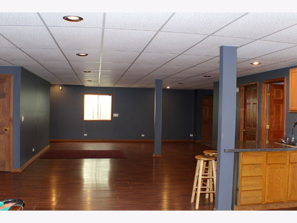
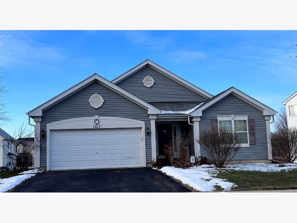
Room Specifics
Total Bedrooms: 4
Bedrooms Above Ground: 4
Bedrooms Below Ground: 0
Dimensions: —
Floor Type: —
Dimensions: —
Floor Type: —
Dimensions: —
Floor Type: —
Full Bathrooms: 3
Bathroom Amenities: Whirlpool,Separate Shower,Double Sink,Soaking Tub
Bathroom in Basement: 1
Rooms: —
Basement Description: Rec/Family Area,Sleeping Area,Storage Space
Other Specifics
| 2 | |
| — | |
| Asphalt | |
| — | |
| — | |
| 8760 | |
| Unfinished | |
| — | |
| — | |
| — | |
| Not in DB | |
| — | |
| — | |
| — | |
| — |
Tax History
| Year | Property Taxes |
|---|---|
| 2023 | $6,063 |
Contact Agent
Nearby Similar Homes
Nearby Sold Comparables
Contact Agent
Listing Provided By
Five Star Realty, Inc

