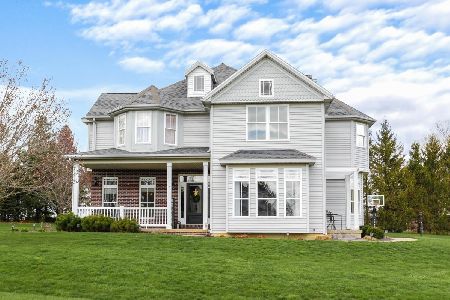10060 Wolf Hill Road, Bloomington, Illinois 61705
$351,500
|
Sold
|
|
| Status: | Closed |
| Sqft: | 3,091 |
| Cost/Sqft: | $119 |
| Beds: | 4 |
| Baths: | 4 |
| Year Built: | 2001 |
| Property Taxes: | $9,078 |
| Days On Market: | 3283 |
| Lot Size: | 0,69 |
Description
This beautiful custom built 2-story home in Old Town Timber has a tree lined lot and many updates! Gorgeous remodeled Kitchen with Quartz countertops and jumbo island. Newer carpet throughout, fresh paint, all newer fixtures, remodeled main floor bath, and custom window treatments on main floor. Awesome 16 x 16 screened in patio overlooking serene yard. Dual HVAC for higher efficiency. Large Bedrooms (2 w/ hwd flrs), plenty of closet space, beautiful bookcase with reading/library area upstairs. Finished basement has 9 ft ceilings. This stunning home shows much pride of ownership!
Property Specifics
| Single Family | |
| — | |
| Traditional | |
| 2001 | |
| Full | |
| — | |
| No | |
| 0.69 |
| Mc Lean | |
| Old Town Timber | |
| 450 / Annual | |
| — | |
| Shared Well | |
| Septic-Private | |
| 10221155 | |
| 2221351001 |
Nearby Schools
| NAME: | DISTRICT: | DISTANCE: | |
|---|---|---|---|
|
Grade School
Tri-valley Elementary |
3 | — | |
|
Middle School
Tri-valley Jr High |
3 | Not in DB | |
|
High School
Tri-valley High School |
3 | Not in DB | |
Property History
| DATE: | EVENT: | PRICE: | SOURCE: |
|---|---|---|---|
| 1 Apr, 2015 | Sold | $330,000 | MRED MLS |
| 11 Nov, 2014 | Under contract | $349,900 | MRED MLS |
| 14 Oct, 2014 | Listed for sale | $349,900 | MRED MLS |
| 23 May, 2017 | Sold | $351,500 | MRED MLS |
| 17 Mar, 2017 | Under contract | $367,500 | MRED MLS |
| 25 Jan, 2017 | Listed for sale | $375,000 | MRED MLS |
| 16 May, 2022 | Sold | $481,000 | MRED MLS |
| 10 Apr, 2022 | Under contract | $415,000 | MRED MLS |
| 8 Apr, 2022 | Listed for sale | $415,000 | MRED MLS |
Room Specifics
Total Bedrooms: 4
Bedrooms Above Ground: 4
Bedrooms Below Ground: 0
Dimensions: —
Floor Type: Hardwood
Dimensions: —
Floor Type: Carpet
Dimensions: —
Floor Type: Hardwood
Full Bathrooms: 4
Bathroom Amenities: Whirlpool
Bathroom in Basement: 1
Rooms: Family Room,Foyer
Basement Description: Egress Window,Partially Finished
Other Specifics
| 3 | |
| — | |
| — | |
| Patio, Porch Screened, Porch | |
| Mature Trees,Landscaped | |
| 189X43X153X6X48X127X56X6 | |
| — | |
| Full | |
| First Floor Full Bath, Vaulted/Cathedral Ceilings, Skylight(s), Built-in Features, Walk-In Closet(s) | |
| Dishwasher, Refrigerator, Range, Washer, Dryer, Microwave | |
| Not in DB | |
| — | |
| — | |
| — | |
| Wood Burning, Gas Log |
Tax History
| Year | Property Taxes |
|---|---|
| 2015 | $8,426 |
| 2017 | $9,078 |
| 2022 | $9,475 |
Contact Agent
Nearby Similar Homes
Nearby Sold Comparables
Contact Agent
Listing Provided By
Berkshire Hathaway Snyder Real Estate




