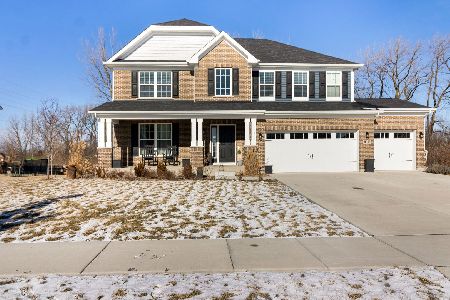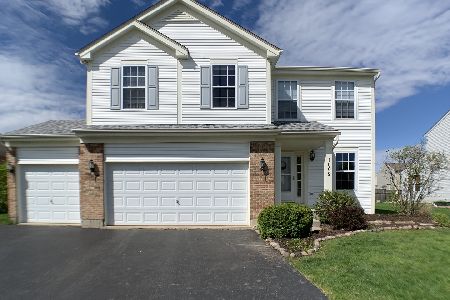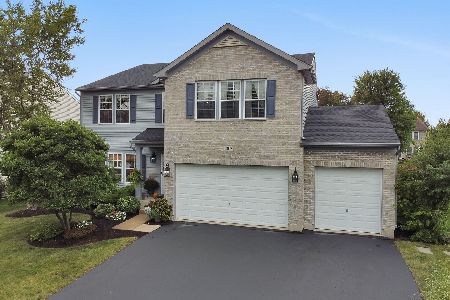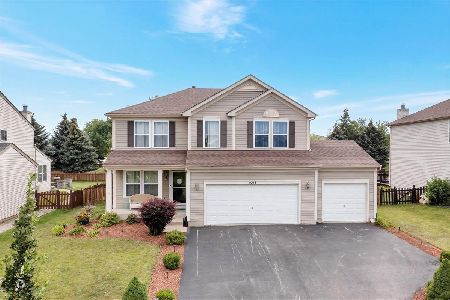1007 Butterfield Circle, Shorewood, Illinois 60404
$225,000
|
Sold
|
|
| Status: | Closed |
| Sqft: | 2,715 |
| Cost/Sqft: | $85 |
| Beds: | 4 |
| Baths: | 3 |
| Year Built: | 2002 |
| Property Taxes: | $5,196 |
| Days On Market: | 2573 |
| Lot Size: | 0,24 |
Description
Beautiful Home in Desirable Kipling Estates!! Over 2700 square feet, 4 Spacious Bedrooms, Master Suite includes Full Bath with Separate Shower and Tub, Double Sinks, and Large WI Closet (9X13), Loft, Combined Formal Dining & Living Room, Large Family Room with fireplace, 1st floor Laundry and Powder Room. Kitchen features Eat In Area, Granite Counter Tops, All Appliances, Oak Cabinetry with Plenty of Storage & Closet Pantry, Brick Patio, Covered Front Porch, 2 Car Garage. Enjoy All the Amenities of this Beautiful Clubhouse Community!! Minooka School District!! Close to Shopping, Dining and Interstate...Motivated Seller, Show and Make an Offer!! Property being Sold "AS IS"
Property Specifics
| Single Family | |
| — | |
| — | |
| 2002 | |
| None | |
| — | |
| No | |
| 0.24 |
| Will | |
| Kipling Estates | |
| 35 / Monthly | |
| Insurance,Clubhouse,Exercise Facilities,Pool | |
| Public | |
| Public Sewer | |
| 10162854 | |
| 0506202060060000 |
Property History
| DATE: | EVENT: | PRICE: | SOURCE: |
|---|---|---|---|
| 22 Feb, 2018 | Under contract | $0 | MRED MLS |
| 20 Oct, 2017 | Listed for sale | $0 | MRED MLS |
| 1 Mar, 2019 | Sold | $225,000 | MRED MLS |
| 13 Jan, 2019 | Under contract | $230,900 | MRED MLS |
| 2 Jan, 2019 | Listed for sale | $230,900 | MRED MLS |
| 18 Apr, 2025 | Sold | $380,000 | MRED MLS |
| 18 Mar, 2025 | Under contract | $394,900 | MRED MLS |
| — | Last price change | $399,900 | MRED MLS |
| 6 Dec, 2024 | Listed for sale | $399,900 | MRED MLS |
Room Specifics
Total Bedrooms: 4
Bedrooms Above Ground: 4
Bedrooms Below Ground: 0
Dimensions: —
Floor Type: Carpet
Dimensions: —
Floor Type: Carpet
Dimensions: —
Floor Type: Carpet
Full Bathrooms: 3
Bathroom Amenities: Separate Shower,Double Sink,Soaking Tub
Bathroom in Basement: —
Rooms: Loft
Basement Description: None
Other Specifics
| 2 | |
| — | |
| Asphalt | |
| Patio, Storms/Screens | |
| — | |
| 161X70 | |
| — | |
| Full | |
| Wood Laminate Floors, First Floor Laundry, Walk-In Closet(s) | |
| Range, Dishwasher, Refrigerator, Disposal | |
| Not in DB | |
| Clubhouse, Pool, Tennis Courts, Sidewalks, Street Lights | |
| — | |
| — | |
| Gas Log |
Tax History
| Year | Property Taxes |
|---|---|
| 2019 | $5,196 |
| 2025 | $8,501 |
Contact Agent
Nearby Similar Homes
Nearby Sold Comparables
Contact Agent
Listing Provided By
Re/Max Ultimate Professionals












