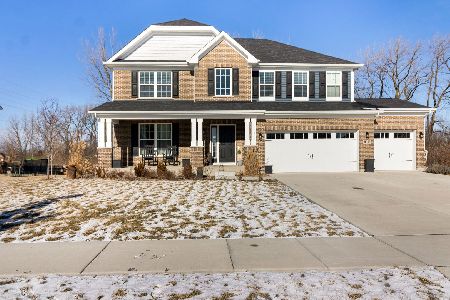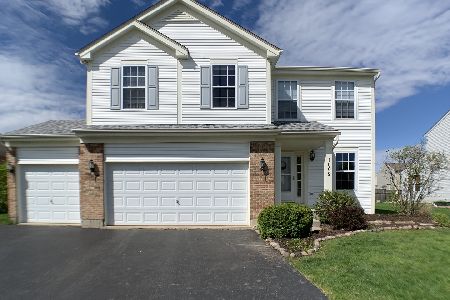1011 Butterfield Circle West, Shorewood, Illinois 60404
$359,000
|
Sold
|
|
| Status: | Closed |
| Sqft: | 2,516 |
| Cost/Sqft: | $143 |
| Beds: | 4 |
| Baths: | 4 |
| Year Built: | 2003 |
| Property Taxes: | $7,173 |
| Days On Market: | 1621 |
| Lot Size: | 0,26 |
Description
NEW ROOF August 2021!! Turnkey ready! Buyers inability to get financing avails you to own this awesome four bedroom, three and a half bathroom home with a three car heated garage. Open concept kitchen/dining/family room, hardwood floors, solid core doors! Enjoy your spacious kitchen complete with white cabinets, granite counter tops and an island! Don't forget to look in the laundry/mud room for all the pantry storage! Upstairs are four generously sized bedrooms three of the four have walk-in closets and all bedrooms have ceiling fans. Spacious master bath with a soaking tub and a seperate shower. Basement is finished with a wet bar, full bath, and rec room area. In your fenced backyard, enjoy the outdoors on your brick paver patio, complete with a fire pit and a natural gas hookup for you grill. Swingset stays as well as "castle bed" in bedroom three. Kipling Estates offers a clubhouse, an outdoor pool, exercise facility, tennis courts and walking trails! Call today to see this amazing home.
Property Specifics
| Single Family | |
| — | |
| — | |
| 2003 | |
| Partial | |
| — | |
| No | |
| 0.26 |
| Will | |
| Kipling Estates | |
| 105 / Quarterly | |
| Insurance,Clubhouse,Exercise Facilities,Pool,Other | |
| Public | |
| Public Sewer | |
| 11185814 | |
| 0506202060080000 |
Nearby Schools
| NAME: | DISTRICT: | DISTANCE: | |
|---|---|---|---|
|
High School
Minooka Community High School |
111 | Not in DB | |
Property History
| DATE: | EVENT: | PRICE: | SOURCE: |
|---|---|---|---|
| 4 Nov, 2021 | Sold | $359,000 | MRED MLS |
| 27 Sep, 2021 | Under contract | $359,000 | MRED MLS |
| 11 Aug, 2021 | Listed for sale | $359,000 | MRED MLS |
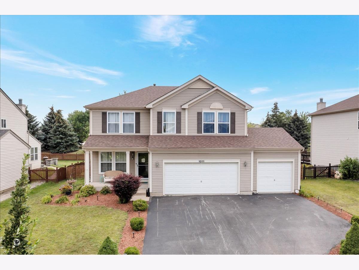
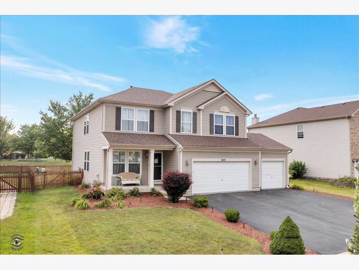
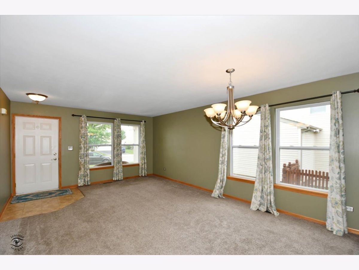
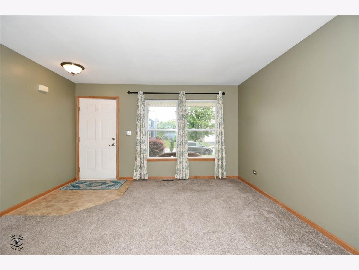
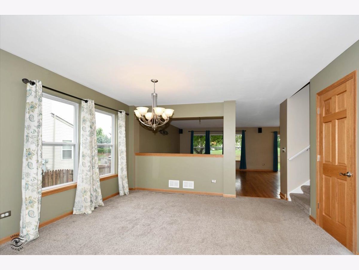
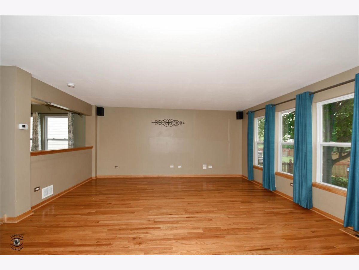
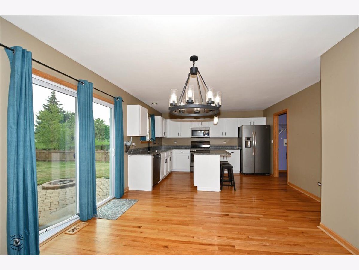
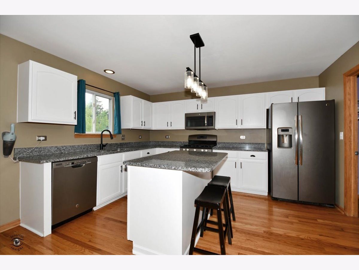
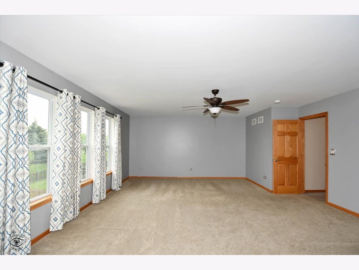
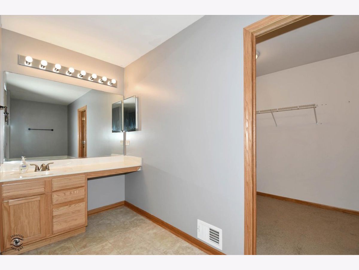
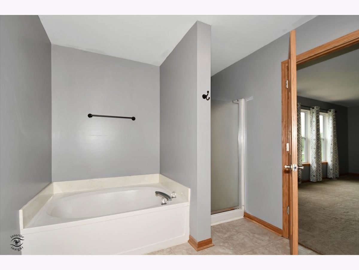
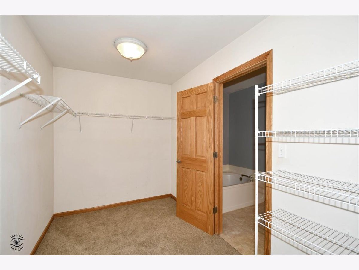
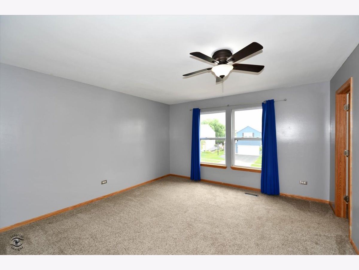
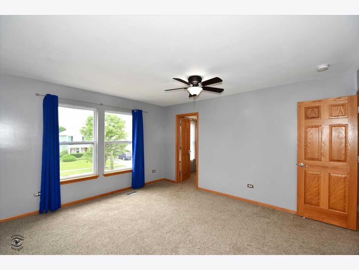
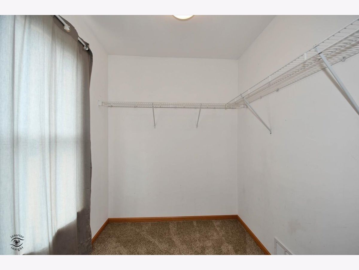
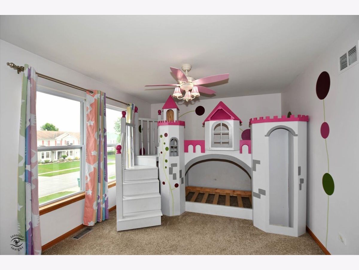
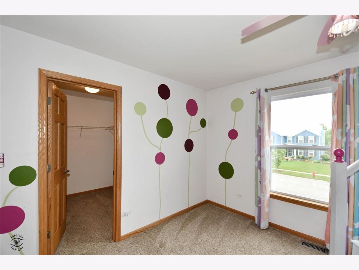
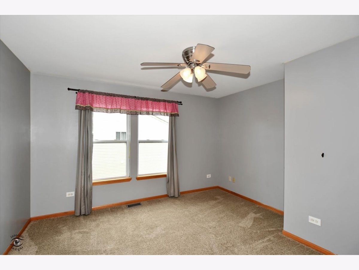
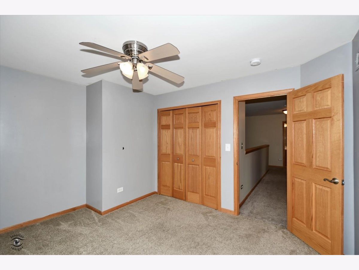
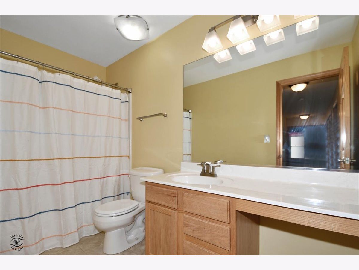
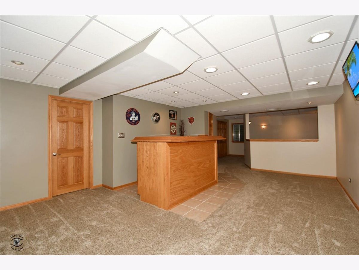
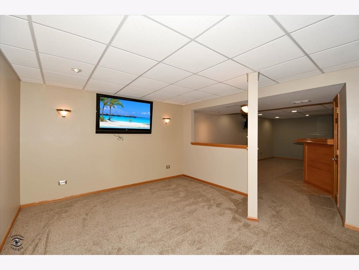
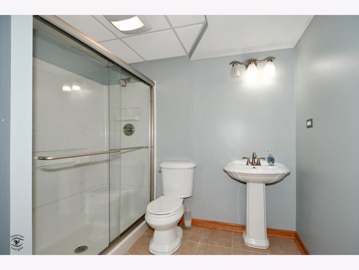
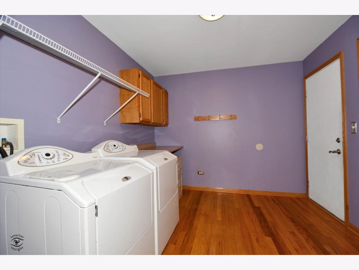
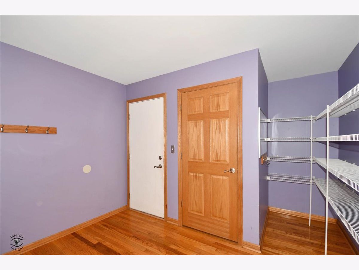
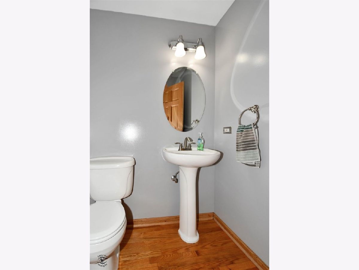
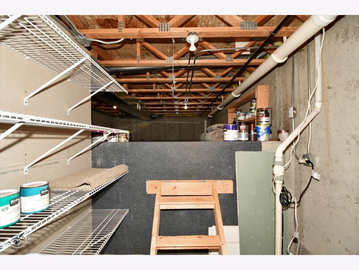
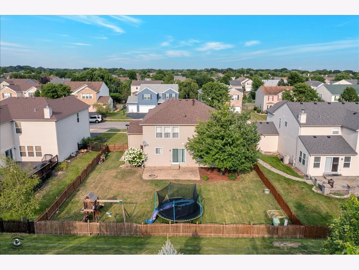
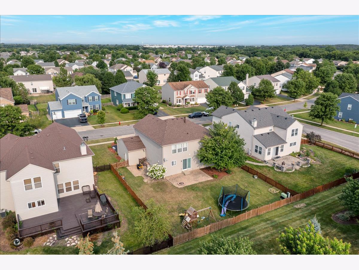
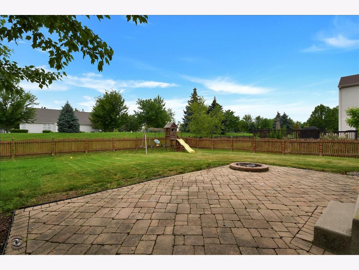
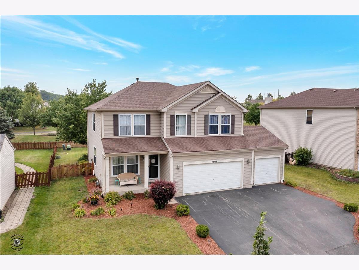
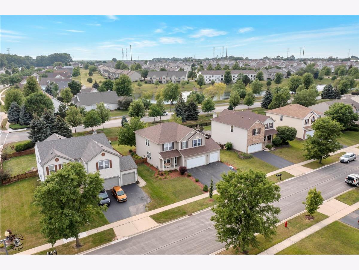
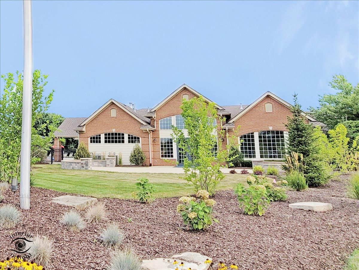
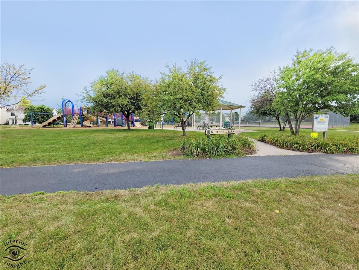
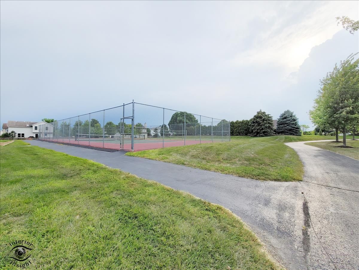
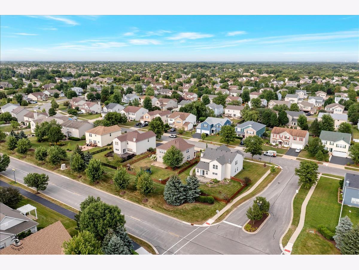
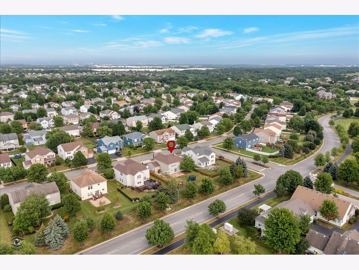
Room Specifics
Total Bedrooms: 4
Bedrooms Above Ground: 4
Bedrooms Below Ground: 0
Dimensions: —
Floor Type: Carpet
Dimensions: —
Floor Type: Carpet
Dimensions: —
Floor Type: Carpet
Full Bathrooms: 4
Bathroom Amenities: Separate Shower,Soaking Tub
Bathroom in Basement: 1
Rooms: Eating Area,Recreation Room,Game Room
Basement Description: Finished,Crawl
Other Specifics
| 3 | |
| Concrete Perimeter | |
| Asphalt | |
| Porch, Brick Paver Patio, Storms/Screens, Fire Pit | |
| Fenced Yard | |
| 70X160 | |
| — | |
| Full | |
| Bar-Wet, Hardwood Floors, First Floor Laundry, Walk-In Closet(s), Open Floorplan, Some Carpeting, Some Wood Floors, Granite Counters | |
| Range, Microwave, Dishwasher, Refrigerator, Washer, Dryer, Disposal | |
| Not in DB | |
| Clubhouse, Park, Pool, Curbs, Sidewalks, Street Lights, Street Paved | |
| — | |
| — | |
| — |
Tax History
| Year | Property Taxes |
|---|---|
| 2021 | $7,173 |
Contact Agent
Nearby Similar Homes
Nearby Sold Comparables
Contact Agent
Listing Provided By
New Directions Realty Center Inc.





