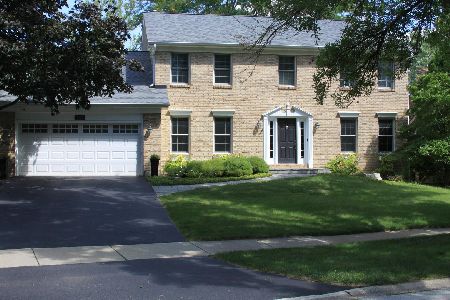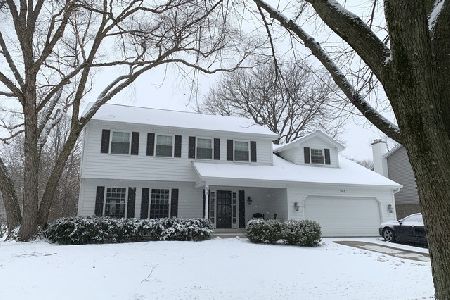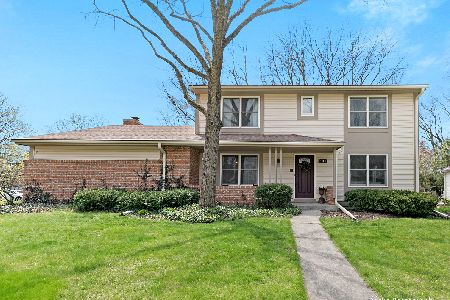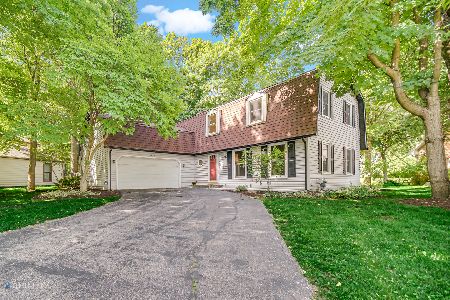1007 Canonero Drive, Naperville, Illinois 60540
$810,000
|
Sold
|
|
| Status: | Closed |
| Sqft: | 2,872 |
| Cost/Sqft: | $261 |
| Beds: | 4 |
| Baths: | 3 |
| Year Built: | 1976 |
| Property Taxes: | $11,926 |
| Days On Market: | 318 |
| Lot Size: | 0,28 |
Description
Seller has called for highest and best 7 pm Friday April 18!! Welcome to this beautifully updated 4-bedroom home in Hobson Village, perfectly located near Prairie, Washington, and Naperville North Schools. From the moment you arrive, you'll notice the care and thoughtful updates throughout this home, all designed for comfortable living and effortless entertaining. Step inside to find fresh, neutral paint (2022) and a combination of hardwood flooring and neutral carpet on the main level. The open-concept floor plan offers an oversized living room complete with custom built-ins(2021), crown molding, and plantation shutters, creating a bright and elegant space to relax or host guests. The formal dining room is ideal for entertaining, with stylish light fixtures and more plantation shutters adding charm. The kitchen, remodeled in 2017, features beautiful white 42" cabinetry, granite countertops, stainless steel appliances, and a large eating area with a bay window. A pantry closet offers additional storage and the space flows seamlessly into the family room, which was updated in 2024.Here you'll find a striking stacked granite gas fireplace, a ceiling fan and a back door that opens to the backyard patio perfect for indoor-outdoor gatherings. A refreshed powder room (2017) and a convenient mudroom (2021) just off the garage complete the main level. Upstairs, a spacious hardwood hallway leads to the bedrooms, with added storage and attic access. The primary suite is oversized, offering enough room for a cozy sitting area or even a TV nook. It also includes a dressing table space, a large walk-in closet with organizers, and a luxurious en-suite bath (2021) with a beautiful navy vanity, quartz countertops, updated light fixtures, new flooring and a walk-in shower. The secondary bedrooms are equally impressive. Bedroom 2 is bright and cheerful with a large closet and ceiling fan. Bedroom 3 features an oversized closet with built-in shelving and a ceiling fan. Bedroom 4 has two double closets with built-in shelving and a ceiling fan. The hall bath was remodeled in 2021 with a quartz-topped dual vanity and a smart compartmentalized layout. The finished basement (2018) offers even more living space, with new carpet, two play areas, a huge rec room and plenty of storage with built-in shelving. Outside, the backyard is a dream for families, featuring a spacious patio. partial fencing, mature landscaping and a generous side yard-perfect for kids, pets, or relaxing evenings. This immaculate home has been lovingly maintained and is ready for its next chapter. Don't miss your opportunity to own a move-in ready gem in one of Naperville's most desirable neighborhoods. The subdivision includes access to tennis courts and a park district playground too.
Property Specifics
| Single Family | |
| — | |
| — | |
| 1976 | |
| — | |
| — | |
| No | |
| 0.28 |
| — | |
| Hobson Village | |
| 160 / Annual | |
| — | |
| — | |
| — | |
| 12332539 | |
| 0819411018 |
Nearby Schools
| NAME: | DISTRICT: | DISTANCE: | |
|---|---|---|---|
|
Grade School
Prairie Elementary School |
203 | — | |
|
Middle School
Washington Junior High School |
203 | Not in DB | |
|
High School
Naperville North High School |
203 | Not in DB | |
Property History
| DATE: | EVENT: | PRICE: | SOURCE: |
|---|---|---|---|
| 10 Jun, 2016 | Sold | $400,000 | MRED MLS |
| 28 Apr, 2016 | Under contract | $410,000 | MRED MLS |
| 25 Apr, 2016 | Listed for sale | $410,000 | MRED MLS |
| 30 Jun, 2025 | Sold | $810,000 | MRED MLS |
| 18 Apr, 2025 | Under contract | $749,900 | MRED MLS |
| 16 Apr, 2025 | Listed for sale | $749,900 | MRED MLS |
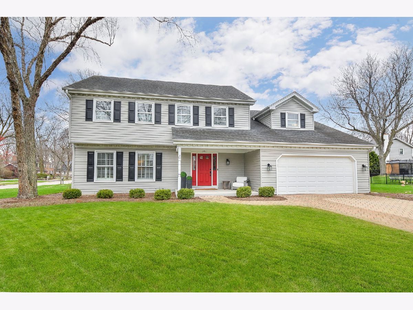
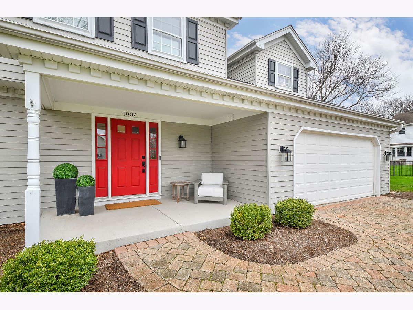
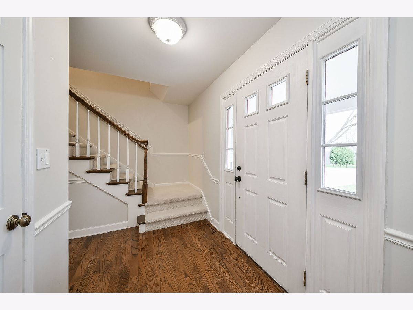
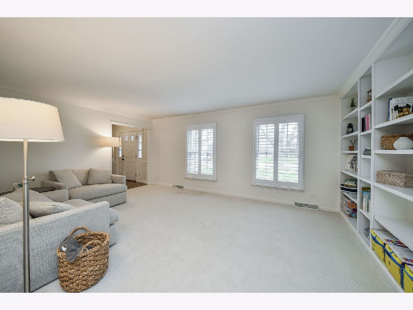
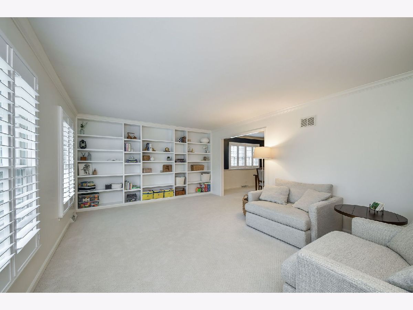
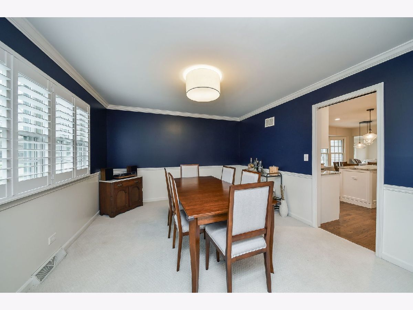
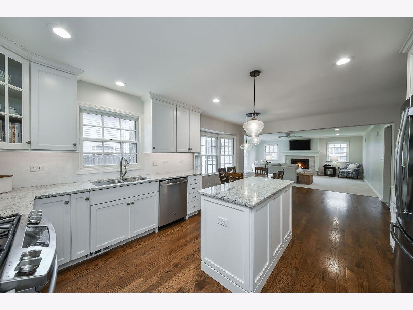
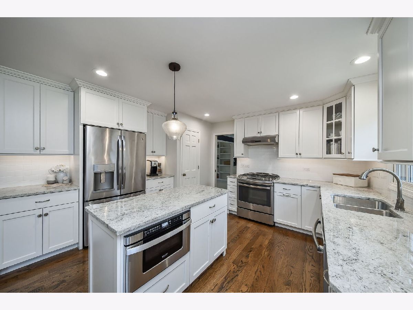
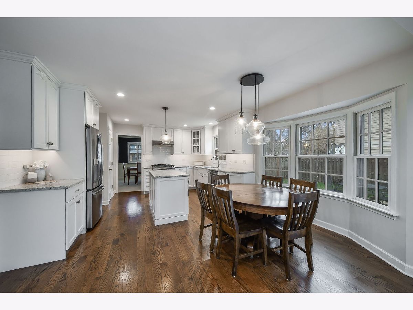
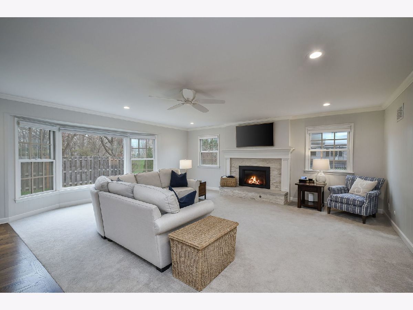
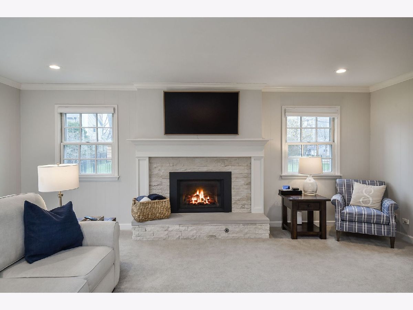
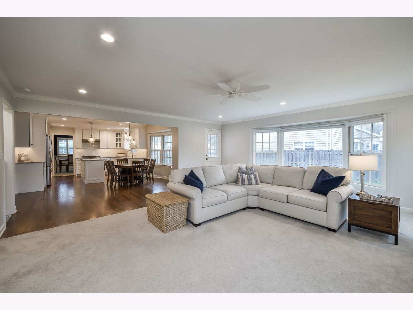
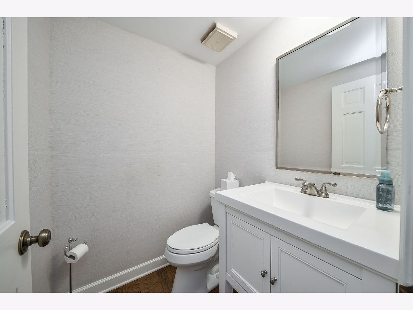
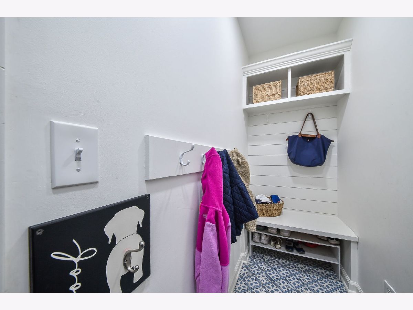
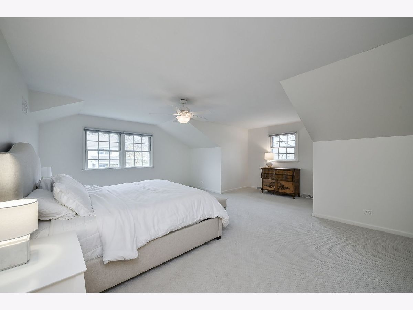
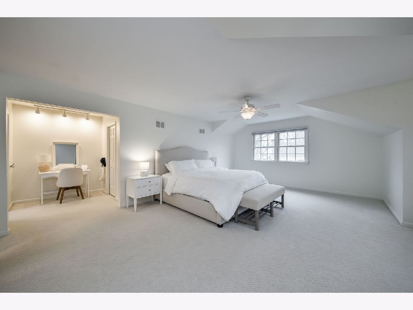
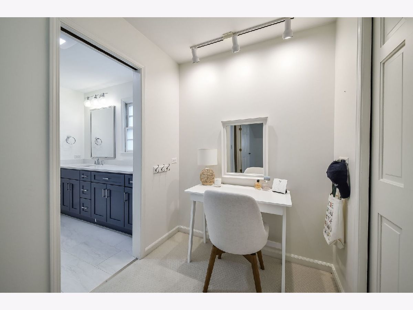
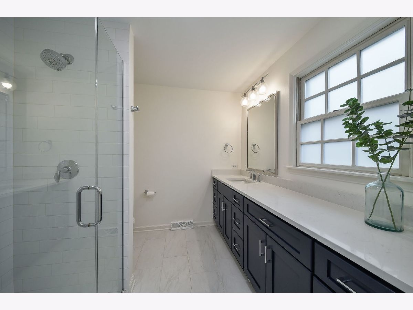
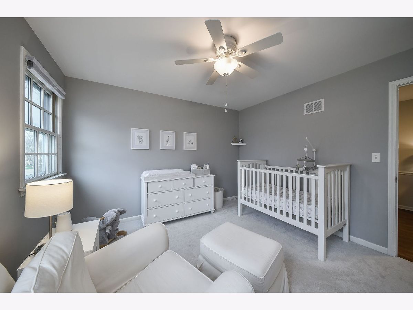
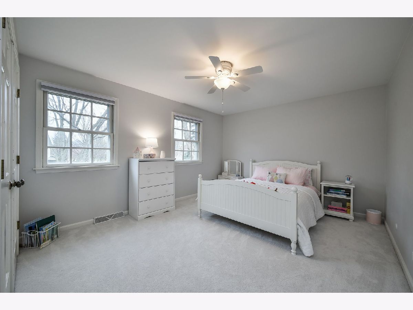
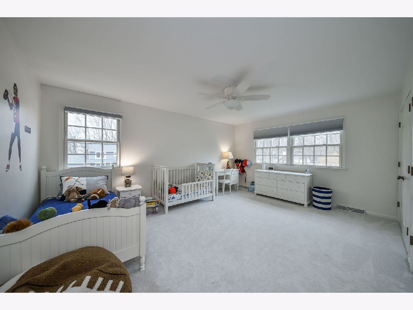
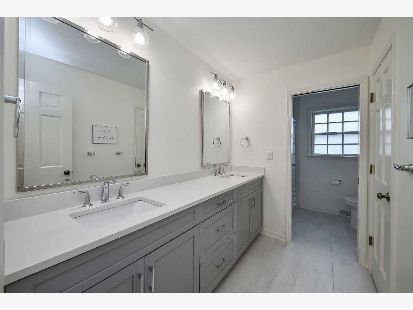
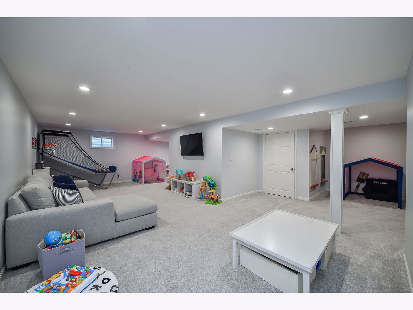
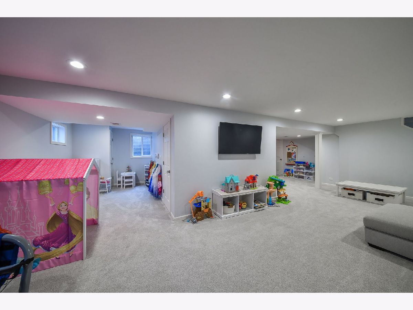
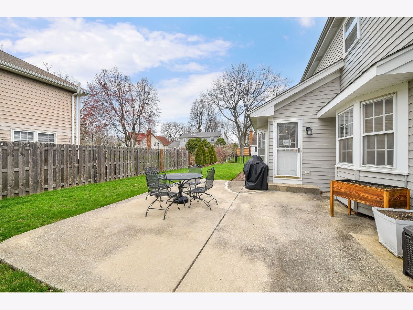
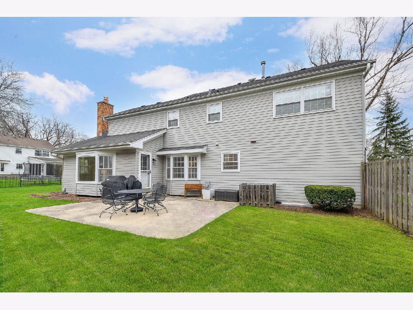
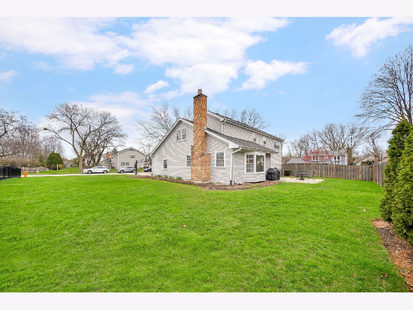
Room Specifics
Total Bedrooms: 4
Bedrooms Above Ground: 4
Bedrooms Below Ground: 0
Dimensions: —
Floor Type: —
Dimensions: —
Floor Type: —
Dimensions: —
Floor Type: —
Full Bathrooms: 3
Bathroom Amenities: —
Bathroom in Basement: 0
Rooms: —
Basement Description: —
Other Specifics
| 2 | |
| — | |
| — | |
| — | |
| — | |
| 127 X 96 X 130 X 94 | |
| Pull Down Stair | |
| — | |
| — | |
| — | |
| Not in DB | |
| — | |
| — | |
| — | |
| — |
Tax History
| Year | Property Taxes |
|---|---|
| 2016 | $9,615 |
| 2025 | $11,926 |
Contact Agent
Nearby Similar Homes
Nearby Sold Comparables
Contact Agent
Listing Provided By
Coldwell Banker Realty





