1007 Caroline Court, Naperville, Illinois 60565
$1,300,000
|
Sold
|
|
| Status: | Closed |
| Sqft: | 4,900 |
| Cost/Sqft: | $306 |
| Beds: | 5 |
| Baths: | 6 |
| Year Built: | 2008 |
| Property Taxes: | $25,985 |
| Days On Market: | 708 |
| Lot Size: | 0,33 |
Description
Exquisitely, Grandeur Home. Timeless design & Signature craftmanship. This extraordinary home offers the highest degree of attention to detail in a harmony of Classic, Modern, & Old-World Architectural styles. Naperville 203 schools; River Woods elementary, Madison junior high, and Naperville Central H.S.. First & Second floors 4,900 sq.ft. & lower level 2,250 sq. ft. for a total sq ft. of 7,150 sq. ft. approx.. Lot is 0.33 acres. 3 car garage. Newly painted rooms & Exterior to be painted. Incredible spacious Backyard faces Park. Inviting brick/stone exterior, distinguished fountain & column entrance with second floor baluster balcony and newer deck flooring. Stately entrance-iron scroll design & glass front door with side lites & eyebrow accents. Glance above at the special wood ceiling. Elaborate landscape and Unilock Stone hardscape driveway & walk-ways with Bavarian blend pavers & Copthorne basalt boarder. Custom back yard includes Extensive Unilock stone & pavers creating walkways, retaining walls, columns, & seating areas, Superb Pergola has unique water feature, three separate entertaining areas, built-in grill, beverage refrigerator, fire pit, lighting and beautiful trees, plantings, & shrubbery. Touring the home, notice the Impeccable ornamental & expansive woodwork; crown moldings, door casings & baseboard trims, paneled wall accents & a touch of pristine wall coverings. Elevated ceilings. Scalloped designed doors. Decorative columns, archways, and several coffered, tray, & painted ceilings. Master bedroom has tray ceiling with crown molding & lighting. Luxurious hardwood floors. Soaring iron & wood staircase with exclusive upscale stair runner. Windows & lighting are spectacular. Unique and captivating. Glance at the outstanding, ornate foyer lighting. Fine carpet & interior painting. Built-ins & closets designs. Fabulous kitchen, unparalleled cabinetry & decor, accent trim, wood hood vent, stone wall backsplash, luxury brand appliances; Wolf 6 burner stove, Sub-Zero, Miele dishwasher, walk-in pantry, butler's pantry, sculptured glass light fixtures & recessed lighting illuminate surroundings. Second stairway to 2nd floor. Kitchen paint color is now grey. Prestigious office with wood paneling, wood coffered ceiling, & French glass exterior entry door located at the front of the home. Comfortable and glamorous family room; built-in bookcases & cabinetry and a masonry fireplace. Elegant first floor bedroom with adjacent full guest bathroom. Living room & Dining room are stylish with decorative columns, archway entries, artistry painted dining room ceiling. Comfortable living with second floor having 4 bedrooms; master suite with serenity room, & a flex-bonus room. 2nd floor Baths: Master suite bathroom with expansive tile work, whirlpool, all over tiled, double expanded shower with multi spray fixtures & stone vanity with double sinks. Jack & Jill bathroom & full bath. Lower level is absolutely an entertaining haven. This extended living area offers a Modern & Chic full kitchen featuring a pizzazz tiled wall design, metallic stone counters, stainless appliances & vent hood. Spa full bath; jacuzzi curved glass shower featuring multi spray shower fixtures & wall tiled art accent. Open area for game tables, entertaining, & Bose theatre environment. Modern glass fireplace below Theatre screen adds warm & serenity to the room. The ultimate living space. All levels Central Vac. Dual zoned. Owners have enhanced the home with these new & recent features mentioned above: Embellished front exterior door, landscape & hardscape design, kitchen appliances added following the Owner's home purchase, carpet & painting, master bedroom light, closet built-ins, Flex room built-in cabinetry & drawers & recessed lighting, finished basement, all window treatments, balcony deck, washer/dryer, 2nd floor A/C, 75 gal. water heater, security, theatre, & irrigation systems, heated garage, EV charging station. Whalon Park 1.6 mile
Property Specifics
| Single Family | |
| — | |
| — | |
| 2008 | |
| — | |
| — | |
| No | |
| 0.33 |
| Will | |
| Caroline Woods | |
| 150 / Annual | |
| — | |
| — | |
| — | |
| 12011312 | |
| 1202052150430000 |
Nearby Schools
| NAME: | DISTRICT: | DISTANCE: | |
|---|---|---|---|
|
Grade School
River Woods Elementary School |
203 | — | |
|
Middle School
Madison Junior High School |
203 | Not in DB | |
|
High School
Naperville Central High School |
203 | Not in DB | |
Property History
| DATE: | EVENT: | PRICE: | SOURCE: |
|---|---|---|---|
| 12 Jul, 2013 | Sold | $975,000 | MRED MLS |
| 28 May, 2013 | Under contract | $1,050,000 | MRED MLS |
| 8 Mar, 2013 | Listed for sale | $1,050,000 | MRED MLS |
| 18 Jun, 2024 | Sold | $1,300,000 | MRED MLS |
| 13 May, 2024 | Under contract | $1,500,000 | MRED MLS |
| 22 Mar, 2024 | Listed for sale | $1,500,000 | MRED MLS |
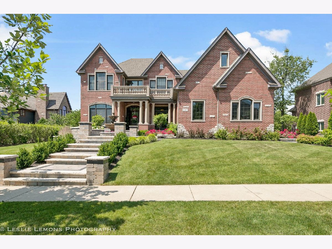
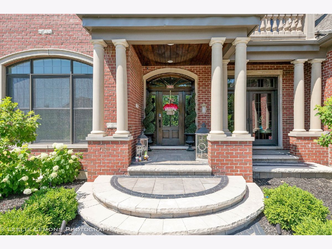
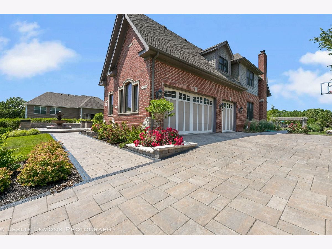
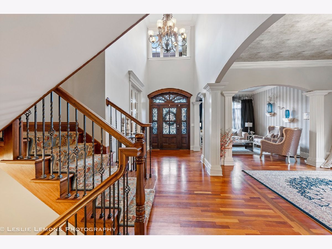
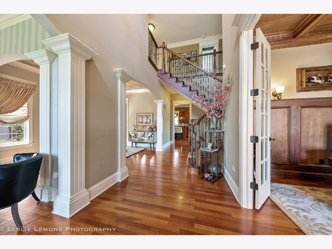
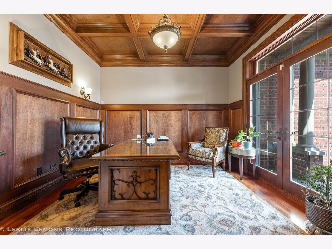
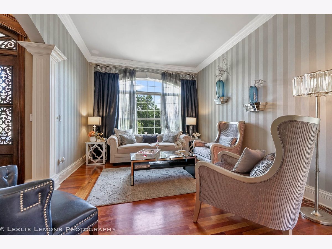
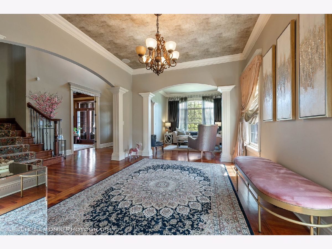
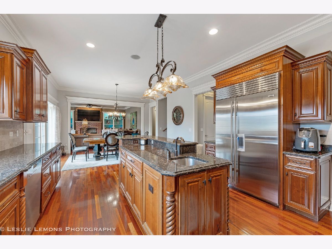
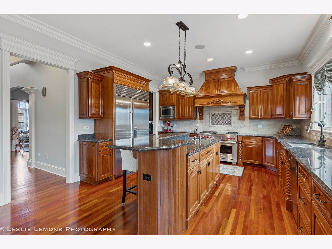
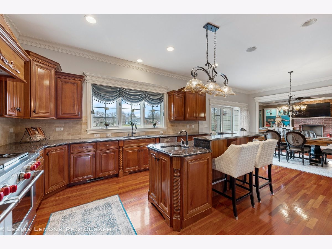
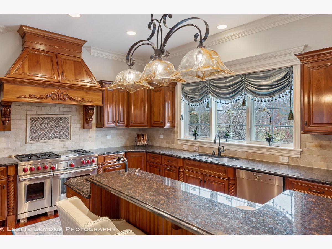
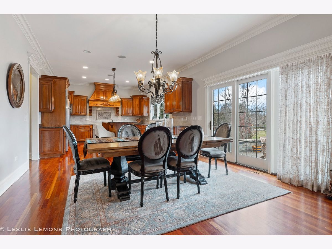
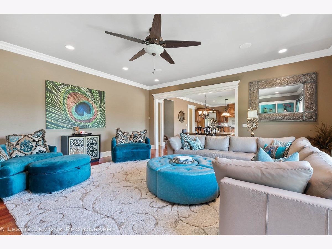
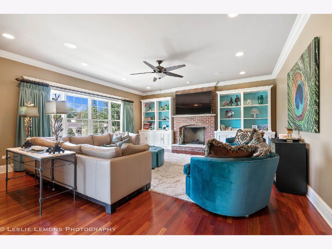
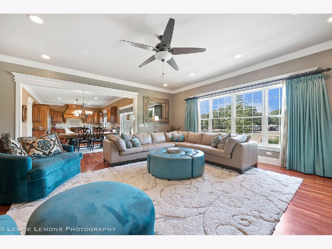
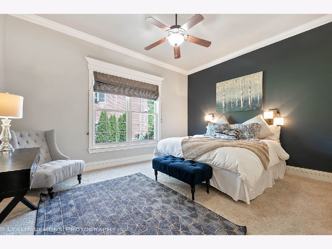
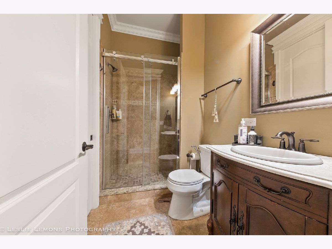
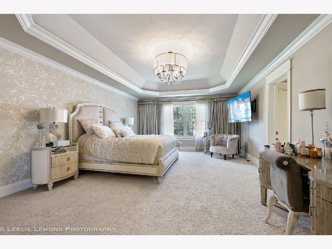
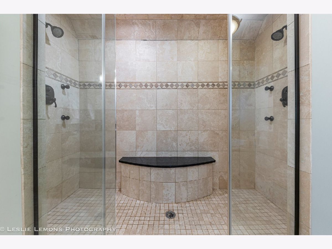
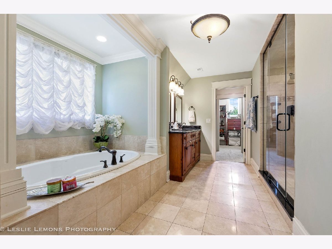
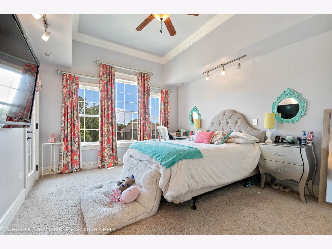
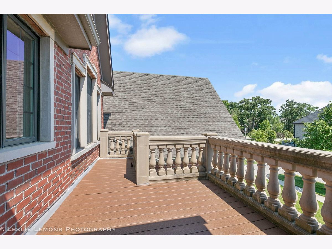
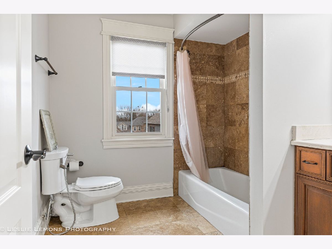
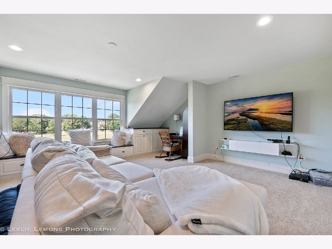
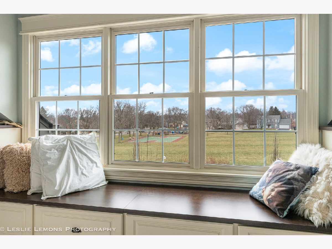
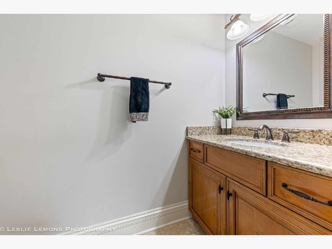
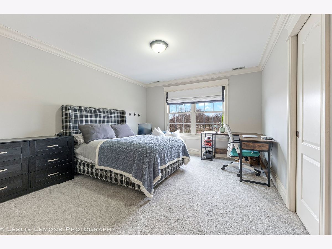
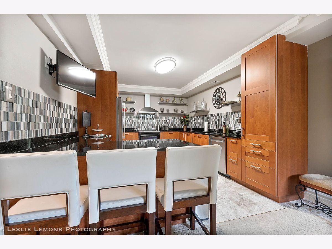
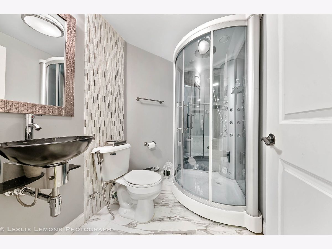
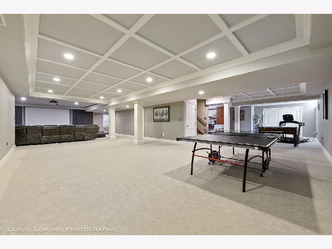
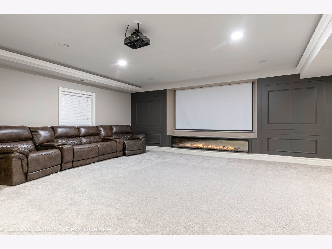
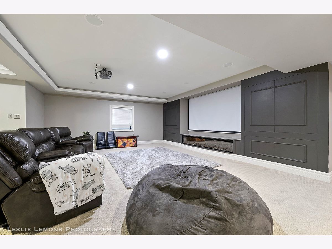
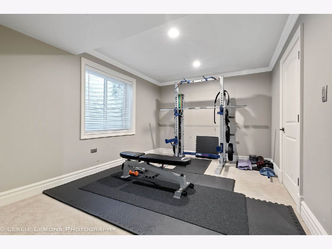
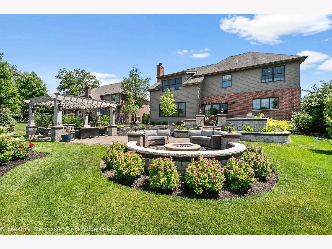
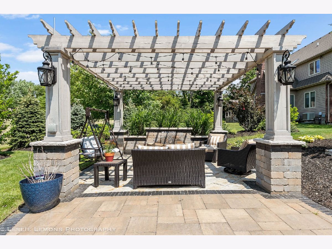
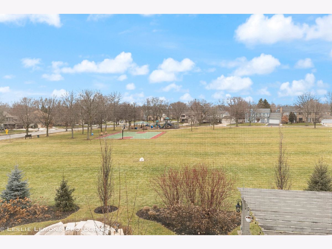
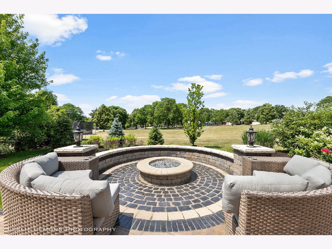
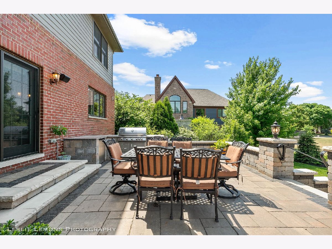
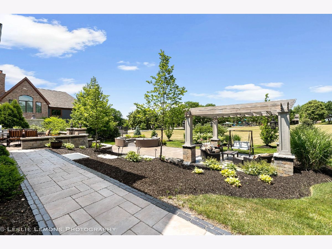
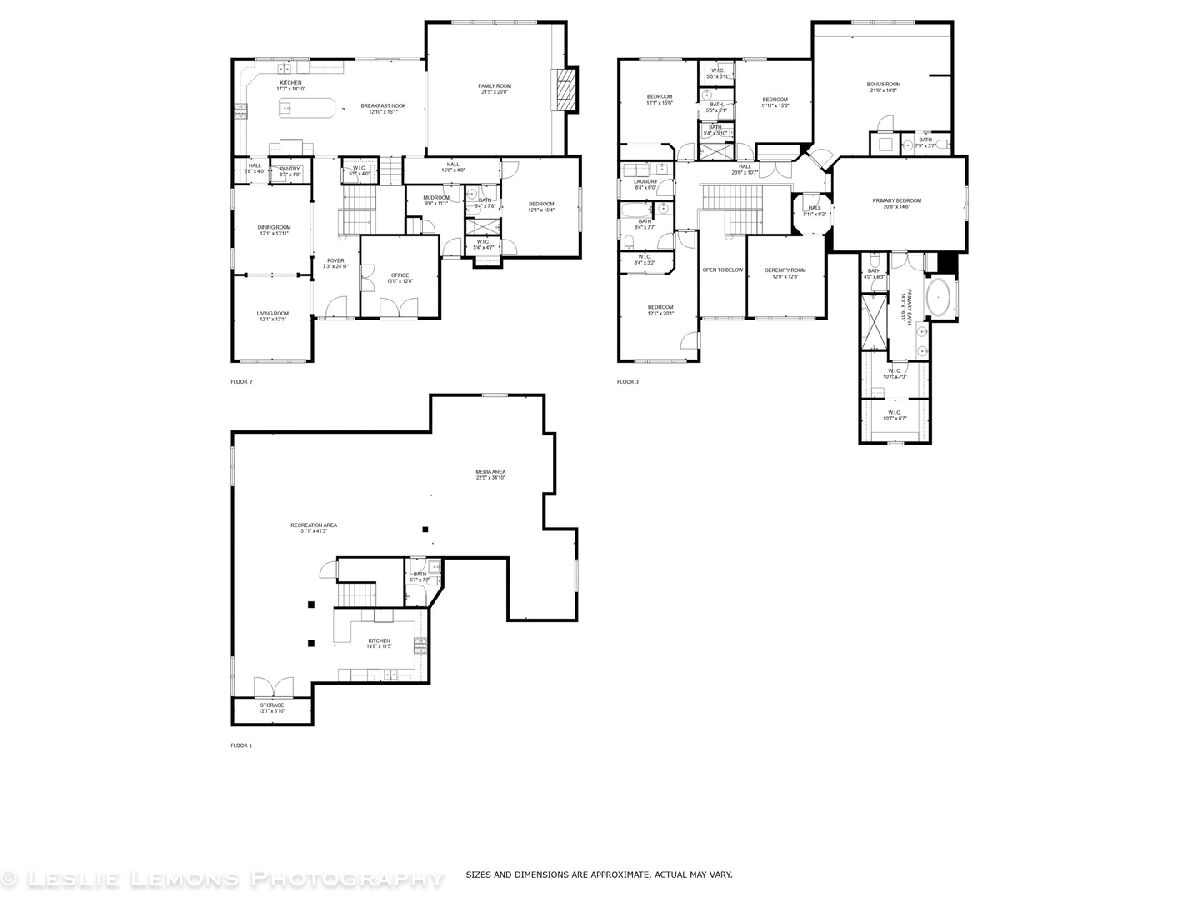
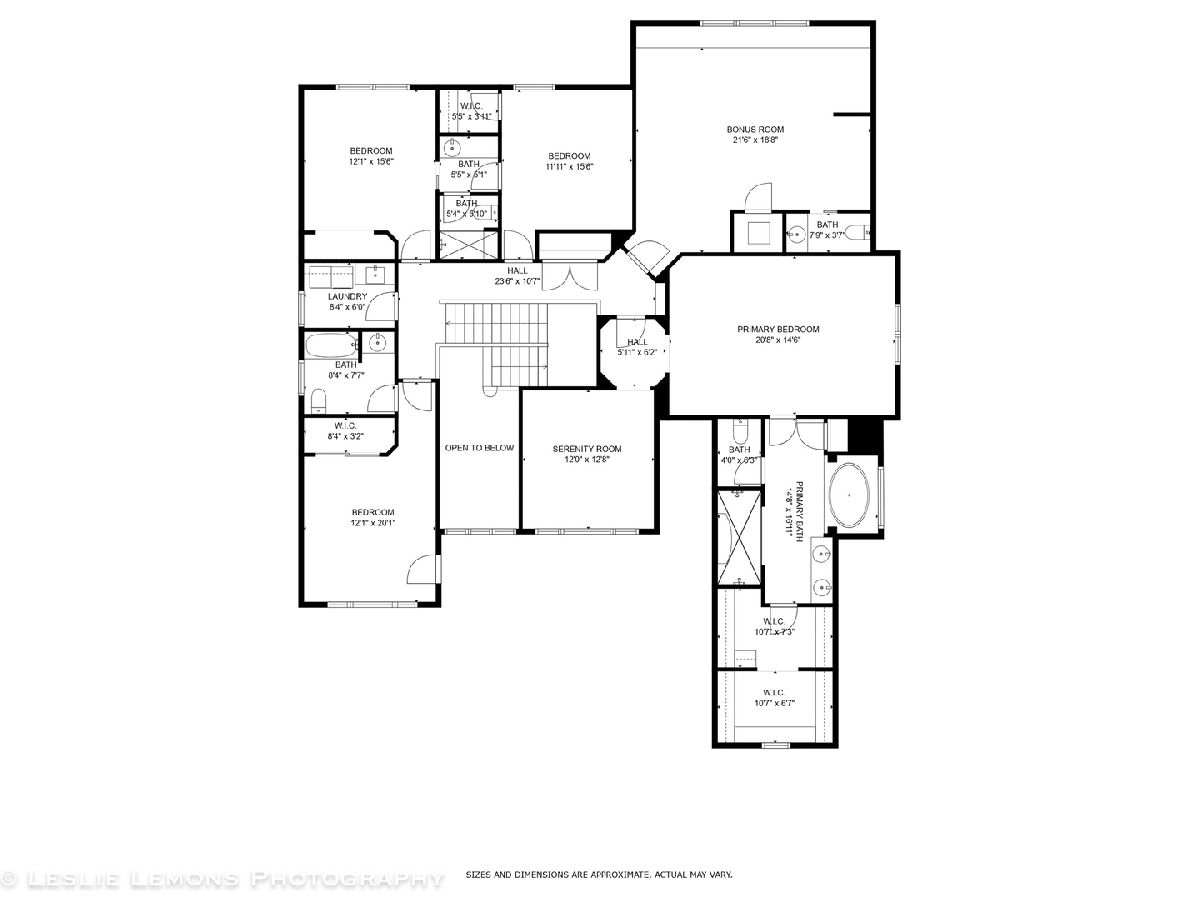
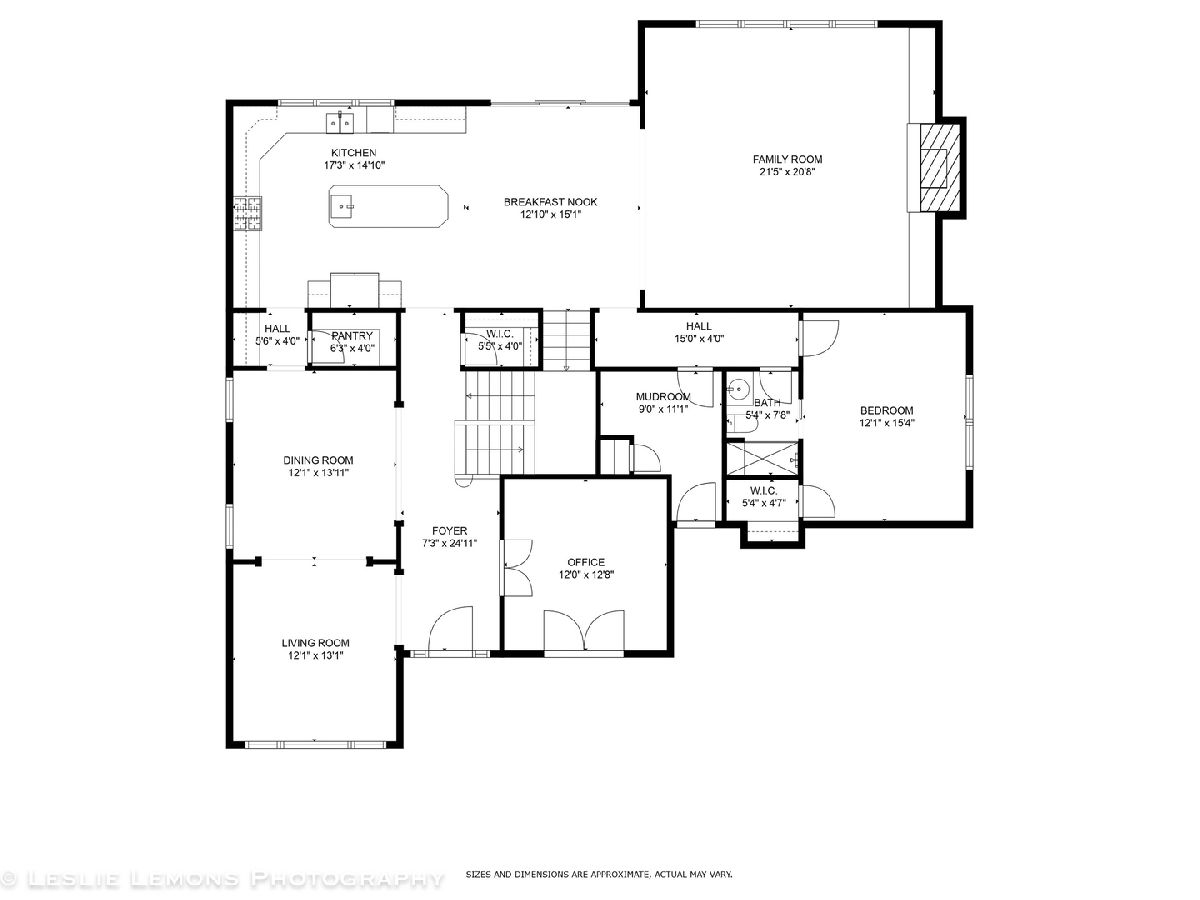
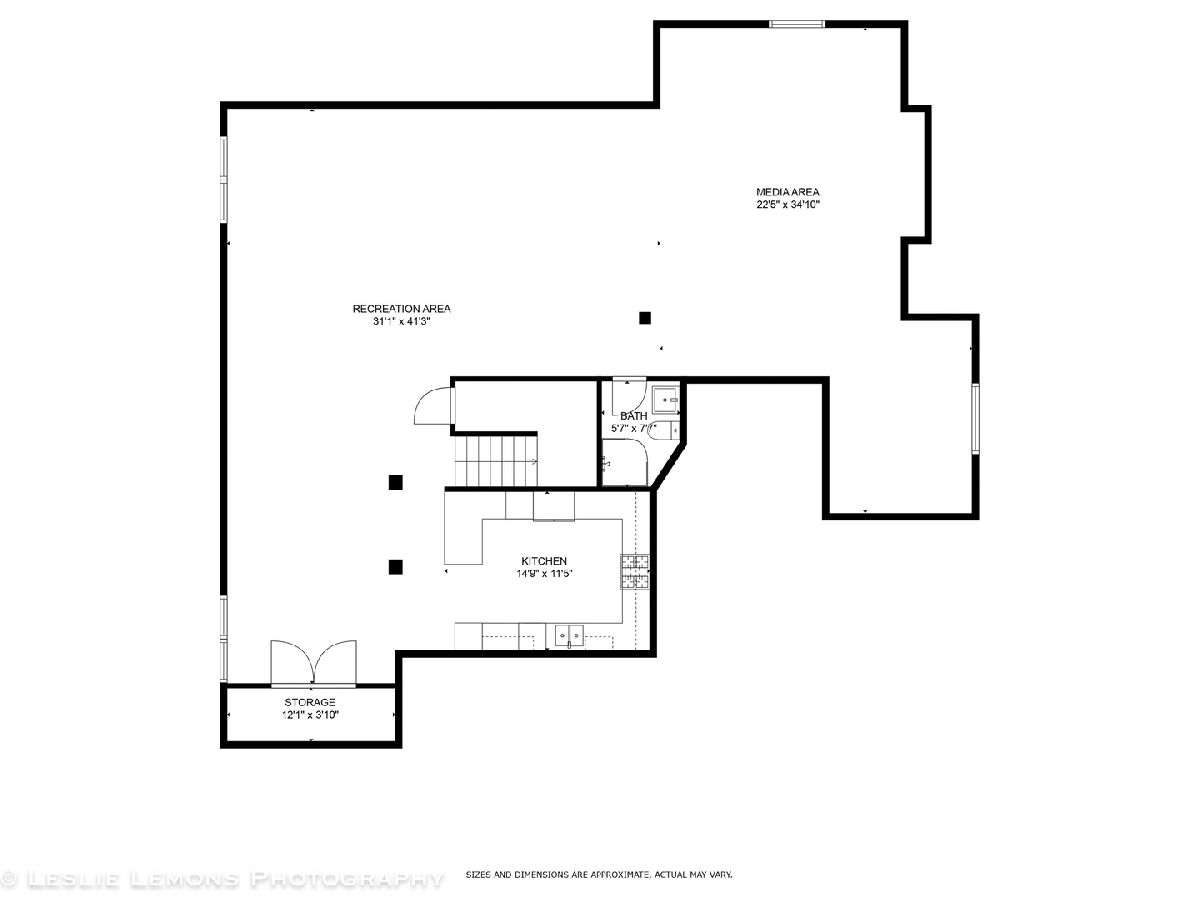
Room Specifics
Total Bedrooms: 5
Bedrooms Above Ground: 5
Bedrooms Below Ground: 0
Dimensions: —
Floor Type: —
Dimensions: —
Floor Type: —
Dimensions: —
Floor Type: —
Dimensions: —
Floor Type: —
Full Bathrooms: 6
Bathroom Amenities: Whirlpool,Separate Shower,Double Sink,Full Body Spray Shower,Double Shower
Bathroom in Basement: 1
Rooms: —
Basement Description: Finished,Rec/Family Area,Storage Space
Other Specifics
| 3 | |
| — | |
| Brick | |
| — | |
| — | |
| 90X155.46 | |
| Full | |
| — | |
| — | |
| — | |
| Not in DB | |
| — | |
| — | |
| — | |
| — |
Tax History
| Year | Property Taxes |
|---|---|
| 2013 | $26,954 |
| 2024 | $25,985 |
Contact Agent
Nearby Similar Homes
Nearby Sold Comparables
Contact Agent
Listing Provided By
RE/MAX of Naperville






