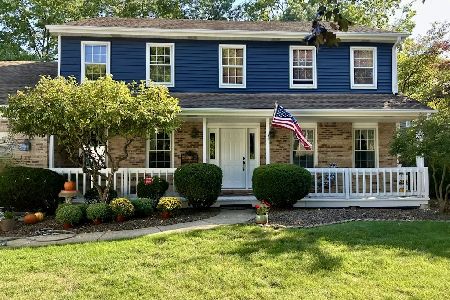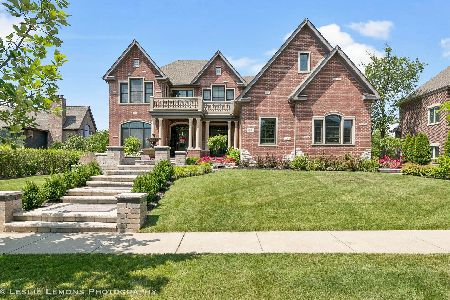2308 Keim Road, Naperville, Illinois 60565
$860,000
|
Sold
|
|
| Status: | Closed |
| Sqft: | 5,047 |
| Cost/Sqft: | $188 |
| Beds: | 4 |
| Baths: | 4 |
| Year Built: | 2007 |
| Property Taxes: | $17,749 |
| Days On Market: | 3559 |
| Lot Size: | 0,21 |
Description
Located in the Caroline Wood subdivision, 2308 Keim boasts over 5,000 sq ft of gracious living space including 4 beds, 3 full and 1 half baths. Hardwood floors flow throughout the main level including the living room flooded in light from large windows with front facing views. The open floorplan, designed for entertaining, leads to the formal dining room with molded ceiling and custom buffet. Continue to the gorgeous eat-in chef's kitchen with an abundance of custom white cabinetry, granite counters, premier stainless steel appliance and center island next to a wall of French doors with patio access for al fresco dining. Relax in the family room with walls of windows and center stone fireplace. The 2nd level hosts 4 large bedrooms including the master suite with brick fireplace, soaring ceiling and spa-like bath with soaking tub and glass shower. The incredible backyard is a retreat with pergola-covered patio with fireplace and pizza oven, separate outdoor kitchen and sprawling yard!
Property Specifics
| Single Family | |
| — | |
| English | |
| 2007 | |
| Full | |
| — | |
| No | |
| 0.21 |
| Will | |
| Caroline Woods | |
| 250 / Annual | |
| Insurance | |
| Lake Michigan | |
| Public Sewer | |
| 09241865 | |
| 1202052150410000 |
Nearby Schools
| NAME: | DISTRICT: | DISTANCE: | |
|---|---|---|---|
|
Grade School
River Woods Elementary School |
203 | — | |
|
Middle School
Madison Junior High School |
203 | Not in DB | |
|
High School
Naperville Central High School |
203 | Not in DB | |
Property History
| DATE: | EVENT: | PRICE: | SOURCE: |
|---|---|---|---|
| 30 Mar, 2011 | Sold | $799,000 | MRED MLS |
| 18 Feb, 2011 | Under contract | $845,000 | MRED MLS |
| 21 Oct, 2010 | Listed for sale | $845,000 | MRED MLS |
| 24 Aug, 2016 | Sold | $860,000 | MRED MLS |
| 2 Jul, 2016 | Under contract | $949,000 | MRED MLS |
| 31 May, 2016 | Listed for sale | $949,000 | MRED MLS |
Room Specifics
Total Bedrooms: 4
Bedrooms Above Ground: 4
Bedrooms Below Ground: 0
Dimensions: —
Floor Type: Carpet
Dimensions: —
Floor Type: Carpet
Dimensions: —
Floor Type: Carpet
Full Bathrooms: 4
Bathroom Amenities: Whirlpool,Separate Shower,Steam Shower,Double Sink,Full Body Spray Shower
Bathroom in Basement: 0
Rooms: Breakfast Room,Study,Bonus Room,Foyer,Mud Room,Walk In Closet
Basement Description: Unfinished
Other Specifics
| 4 | |
| Concrete Perimeter | |
| Concrete | |
| Patio, Storms/Screens, Outdoor Fireplace | |
| — | |
| 75X131 | |
| — | |
| Full | |
| Vaulted/Cathedral Ceilings, Bar-Wet, Hardwood Floors, Second Floor Laundry | |
| Double Oven, Microwave, Dishwasher, High End Refrigerator, Washer, Dryer, Disposal, Stainless Steel Appliance(s), Wine Refrigerator | |
| Not in DB | |
| Sidewalks, Street Lights, Street Paved | |
| — | |
| — | |
| Wood Burning |
Tax History
| Year | Property Taxes |
|---|---|
| 2011 | $1,156 |
| 2016 | $17,749 |
Contact Agent
Nearby Similar Homes
Nearby Sold Comparables
Contact Agent
Listing Provided By
Berkshire Hathaway HomeServices KoenigRubloff







