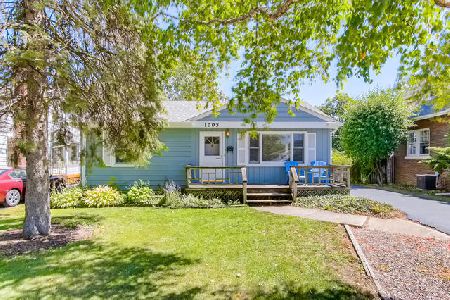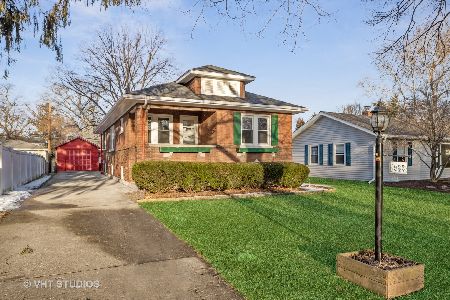1007 Cherry Street, Wheaton, Illinois 60187
$405,000
|
Sold
|
|
| Status: | Closed |
| Sqft: | 2,112 |
| Cost/Sqft: | $194 |
| Beds: | 4 |
| Baths: | 3 |
| Year Built: | 1950 |
| Property Taxes: | $6,144 |
| Days On Market: | 1785 |
| Lot Size: | 0,17 |
Description
CHARM and VINTAGE COMFORT ON A LOVELY TREE LINED STREET IN NORTH WHEATON! Rooted in 1949 architectural character, this 4 BEDROOM, 2+ BATH home's comfortable style and dependable sturdiness has stood the test of time and accommodated wonderful family traditions over the years! Gleaming original hardwood floors throughout, arched doorways, coved ceilings, spacious closets, and classic to the era in which it was built, the three levels of living spaces that provide privacy yet connectedness, so ideal for today's family living styles. You will be greeted by a certain comfort and familiarity upon walking through the front door into the spacious living room and dining room, which feature a large picture window and wood burning fireplace w/gas start, and facing the backyard is a crisp, white vintage style eat-in kitchen. The second level features 2 spacious bedrooms and a full hall bath. The third level retreat features a spacious master bedroom with his & hers closets, a 4th bedroom, and a second full hall bath with walk in shower. The fourth level of this lovely home is a spacious walk-up attic providing for great storage! Then.... there is the warm toned knotty pine accented lower level family room- a cozy spot to gather for family movie nights, or board games! Tucked away in the world's loveliest little laundry room, is an additional bathroom space with a private commode closet, and separate walk-in shower! A STUNNING ALL SEASON, FULLY CLIMATE CONTROLLED SUNROOM overlooks the beautifully landscaped backyard, nestled under a canopy of mature trees! Deep 2 car detached garage great for additional storage, and workshop space. Enjoy all the conveniences and beauty of North Wheaton...walk to historic Wheaton College, the train and elementary school, close access to expressways, and highly desired District 200 schools! A TRUE WHEATON SWEETHEART IN A WONDERFUL NEIGHBORHOOD! Many improvements made over the years. Extensive list available upon request. More recent updates include: (2020)- Backyard fence extension, 10 boxwoods along north side of driveway, & new front porch. (2019)- Roof, downspouts/gutters on house and garage, Aprilaire humidifier, dishwasher and kitchen faucet (2017)- outside water spigot, 2 bathroom exhaust fans & new ceiling light (2016)-Updated electrical panel
Property Specifics
| Single Family | |
| — | |
| Tri-Level | |
| 1950 | |
| None | |
| — | |
| No | |
| 0.17 |
| Du Page | |
| — | |
| — / Not Applicable | |
| None | |
| Lake Michigan | |
| Public Sewer | |
| 11007165 | |
| 0509423003 |
Nearby Schools
| NAME: | DISTRICT: | DISTANCE: | |
|---|---|---|---|
|
Grade School
Hawthorne Elementary School |
200 | — | |
|
Middle School
Franklin Middle School |
200 | Not in DB | |
|
High School
Wheaton North High School |
200 | Not in DB | |
Property History
| DATE: | EVENT: | PRICE: | SOURCE: |
|---|---|---|---|
| 15 Apr, 2021 | Sold | $405,000 | MRED MLS |
| 8 Mar, 2021 | Under contract | $409,900 | MRED MLS |
| 4 Mar, 2021 | Listed for sale | $409,900 | MRED MLS |
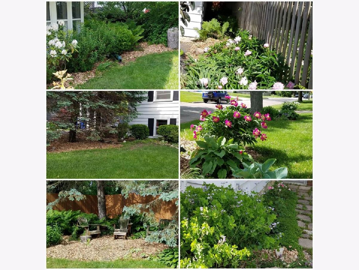
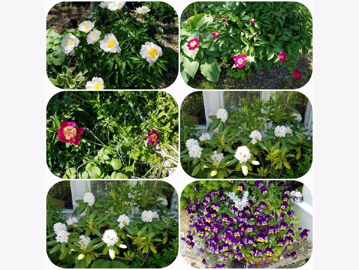
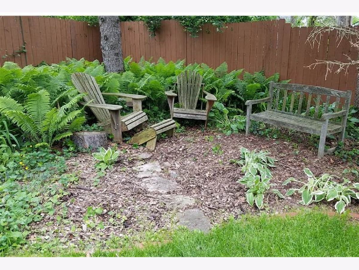
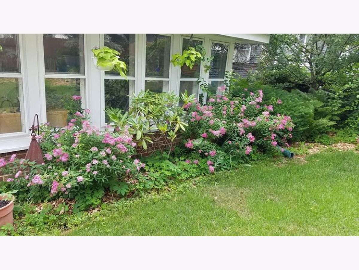
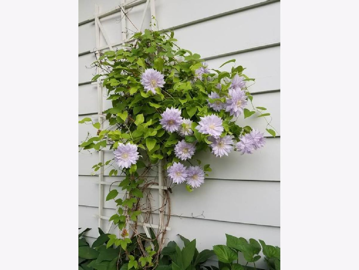
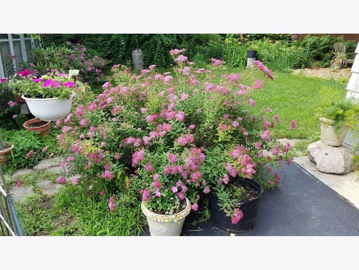
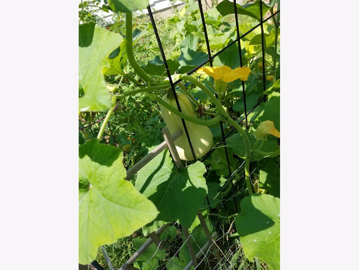
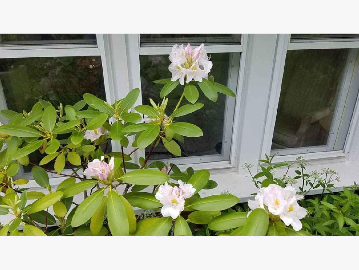
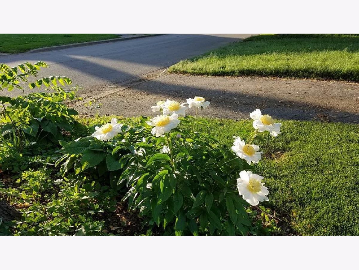
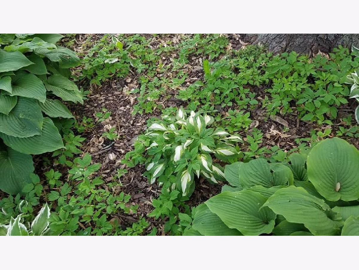
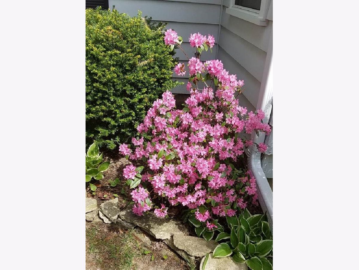
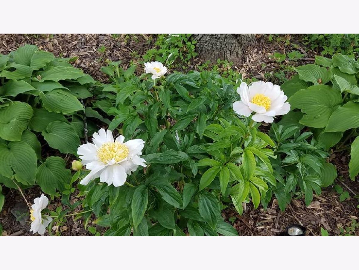
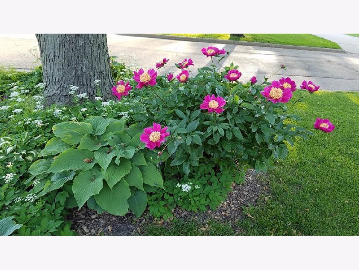
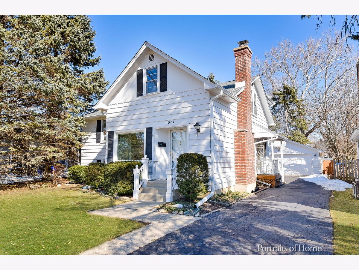
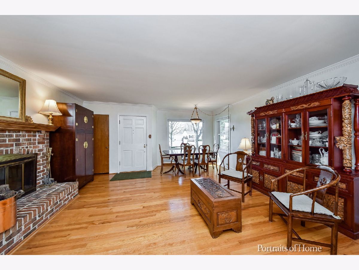
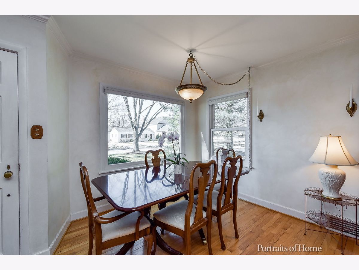
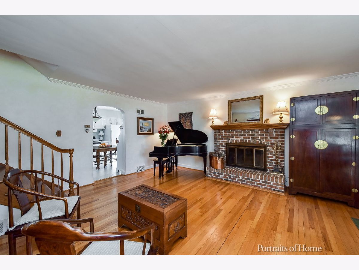
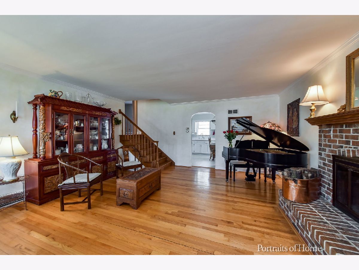
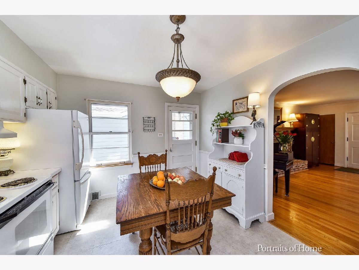
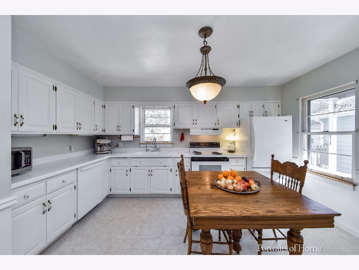
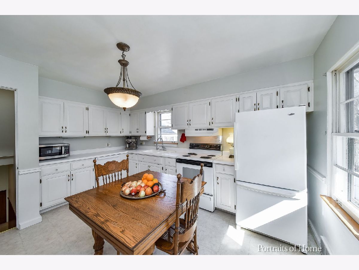
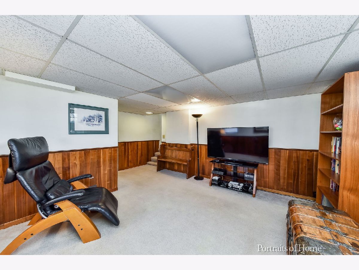
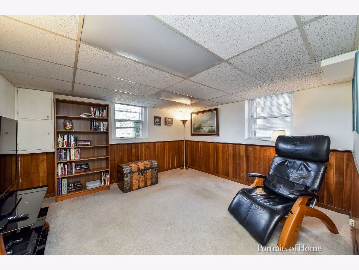
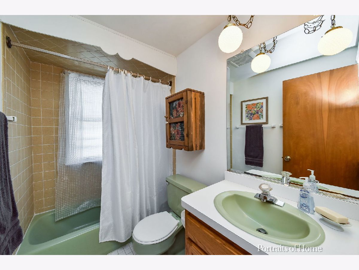
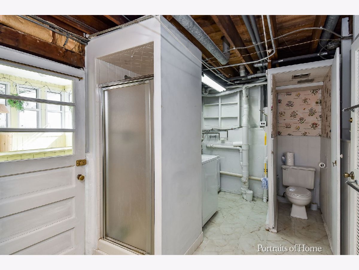
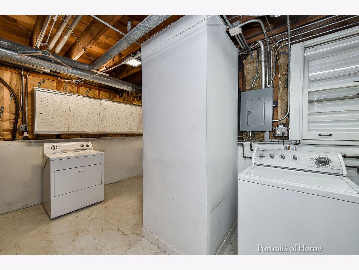
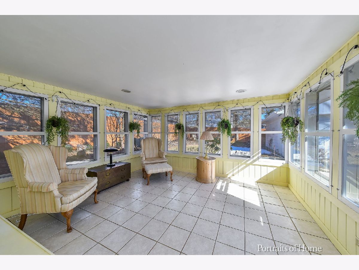
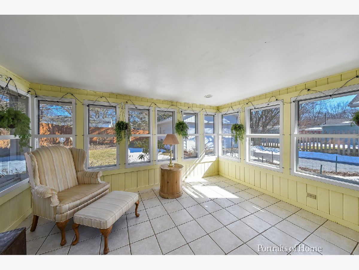
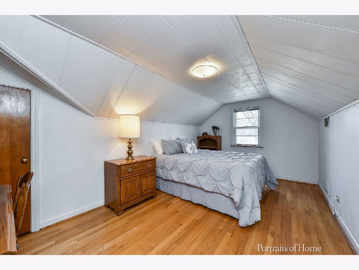
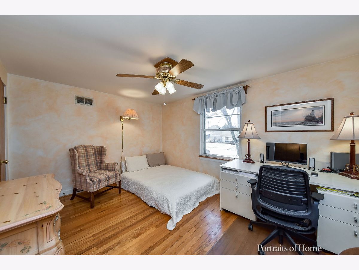
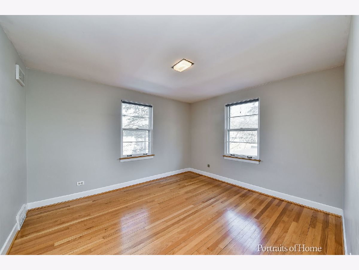
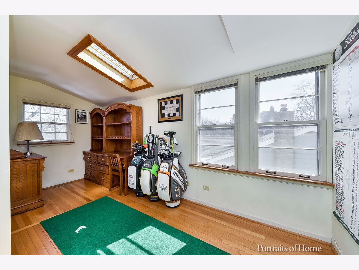
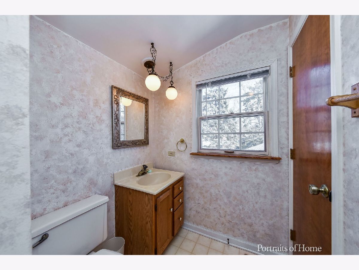
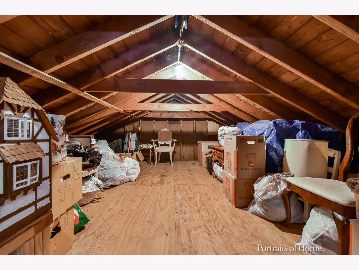
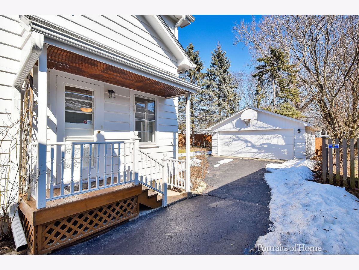
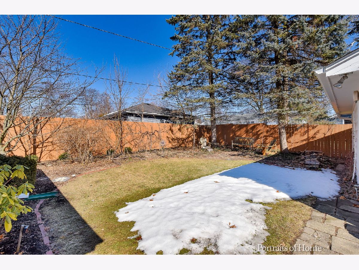
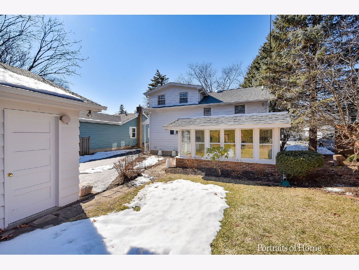
Room Specifics
Total Bedrooms: 4
Bedrooms Above Ground: 4
Bedrooms Below Ground: 0
Dimensions: —
Floor Type: Hardwood
Dimensions: —
Floor Type: Hardwood
Dimensions: —
Floor Type: Hardwood
Full Bathrooms: 3
Bathroom Amenities: —
Bathroom in Basement: 0
Rooms: Heated Sun Room
Basement Description: None
Other Specifics
| 2 | |
| — | |
| — | |
| — | |
| — | |
| 55 X 132 | |
| Interior Stair | |
| None | |
| Skylight(s), Hardwood Floors | |
| Range, Dishwasher, Refrigerator, Washer, Dryer | |
| Not in DB | |
| — | |
| — | |
| — | |
| Gas Starter |
Tax History
| Year | Property Taxes |
|---|---|
| 2021 | $6,144 |
Contact Agent
Nearby Similar Homes
Contact Agent
Listing Provided By
Realty Executives Premiere







