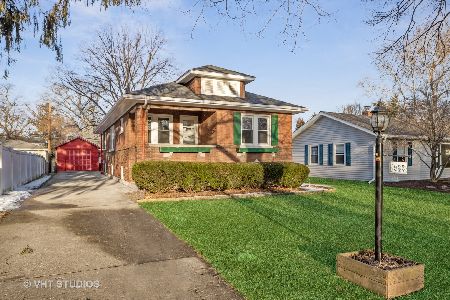925 Cherry Street, Wheaton, Illinois 60187
$316,250
|
Sold
|
|
| Status: | Closed |
| Sqft: | 1,654 |
| Cost/Sqft: | $199 |
| Beds: | 3 |
| Baths: | 2 |
| Year Built: | 1927 |
| Property Taxes: | $8,832 |
| Days On Market: | 2738 |
| Lot Size: | 0,17 |
Description
This 1927 Cottage Style Home is Appealing Inside and Out! Brick & Cedar Shake Exterior is walking distance of Town, Train, and Wheaton College. Bluestone walkway Compliments the unique Portico + the Extensive Landscape invites Guests into a Warm & Welcoming Home. Light and Bright Spacious rooms with Attention to Details including the Original Hardwood Floors, Arches, Crown Molding and more! Be sure to check out the original Brick Fireplace; the focal point in the Living Room! Sunny Bright Kitchen has Oak Cabinets with tons of solid surface counter-tops and all appliances stay. Formal Dining Room has French Doors leading to Quaint Deck, Perfect for Summer Entertaining. This unique Home is ready for a New Family! Extremely Kid friendly family neighborhood with Award winning schools. Don't miss out, take a look today!
Property Specifics
| Single Family | |
| — | |
| Cottage | |
| 1927 | |
| Full | |
| — | |
| No | |
| 0.17 |
| Du Page | |
| — | |
| 0 / Not Applicable | |
| None | |
| Lake Michigan | |
| Public Sewer | |
| 10029642 | |
| 0509423005 |
Nearby Schools
| NAME: | DISTRICT: | DISTANCE: | |
|---|---|---|---|
|
Grade School
Hawthorne Elementary School |
200 | — | |
|
Middle School
Franklin Middle School |
200 | Not in DB | |
|
High School
Wheaton North High School |
200 | Not in DB | |
Property History
| DATE: | EVENT: | PRICE: | SOURCE: |
|---|---|---|---|
| 5 Sep, 2012 | Sold | $355,000 | MRED MLS |
| 16 Jul, 2012 | Under contract | $379,900 | MRED MLS |
| 6 Jul, 2012 | Listed for sale | $379,900 | MRED MLS |
| 31 Oct, 2018 | Sold | $316,250 | MRED MLS |
| 24 Sep, 2018 | Under contract | $329,900 | MRED MLS |
| — | Last price change | $345,000 | MRED MLS |
| 25 Jul, 2018 | Listed for sale | $345,000 | MRED MLS |
Room Specifics
Total Bedrooms: 3
Bedrooms Above Ground: 3
Bedrooms Below Ground: 0
Dimensions: —
Floor Type: Hardwood
Dimensions: —
Floor Type: Hardwood
Full Bathrooms: 2
Bathroom Amenities: —
Bathroom in Basement: 1
Rooms: Recreation Room
Basement Description: Finished
Other Specifics
| 2 | |
| Block | |
| Concrete | |
| Deck | |
| — | |
| 55 X 132 | |
| Unfinished | |
| None | |
| Hardwood Floors | |
| Double Oven, Dishwasher, Refrigerator | |
| Not in DB | |
| Sidewalks, Street Lights, Street Paved | |
| — | |
| — | |
| Wood Burning |
Tax History
| Year | Property Taxes |
|---|---|
| 2012 | $7,539 |
| 2018 | $8,832 |
Contact Agent
Nearby Similar Homes
Nearby Sold Comparables
Contact Agent
Listing Provided By
RE/MAX Suburban









