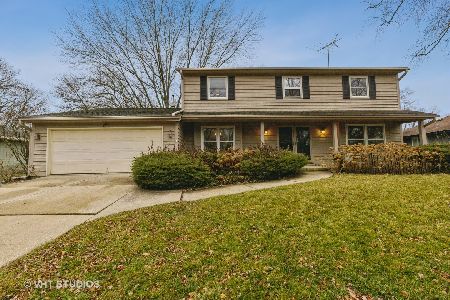1007 Dover Court, Libertyville, Illinois 60048
$489,000
|
Sold
|
|
| Status: | Closed |
| Sqft: | 2,453 |
| Cost/Sqft: | $212 |
| Beds: | 4 |
| Baths: | 3 |
| Year Built: | 1974 |
| Property Taxes: | $9,526 |
| Days On Market: | 2598 |
| Lot Size: | 0,29 |
Description
Lovingly cared for home in popular Regency Estates on a quiet street with easy assess to two parks. Remodeled kitchen features granite counters, maple cabinets and recessed lighting. Floors refinished and interior paint redone. First floor office could be living room.Other improvements include: Timberline roof, Zoeller sump pump, newer windows and electric updated, Watchdog back up sump pump and professional landscaping with irrigation system in the front yard. Other features include a very open floor plan with stunning family room and refurbished stone fireplace. Finished basement provides rec room, office, large closet and an abundance of storage.Garage also includes an extra storage nook. Don't miss this beautiful home ready for its new owners in a neighborhood most admired by Libertyville residents.
Property Specifics
| Single Family | |
| — | |
| Traditional | |
| 1974 | |
| Full | |
| CUSTOM | |
| No | |
| 0.29 |
| Lake | |
| Regency Estates | |
| 0 / Not Applicable | |
| None | |
| Public | |
| Public Sewer | |
| 10248972 | |
| 11204200050000 |
Nearby Schools
| NAME: | DISTRICT: | DISTANCE: | |
|---|---|---|---|
|
Grade School
Copeland Manor Elementary School |
70 | — | |
|
Middle School
Highland Middle School |
70 | Not in DB | |
|
High School
Libertyville High School |
128 | Not in DB | |
Property History
| DATE: | EVENT: | PRICE: | SOURCE: |
|---|---|---|---|
| 3 Jun, 2019 | Sold | $489,000 | MRED MLS |
| 4 Mar, 2019 | Under contract | $519,000 | MRED MLS |
| 15 Jan, 2019 | Listed for sale | $519,000 | MRED MLS |
Room Specifics
Total Bedrooms: 4
Bedrooms Above Ground: 4
Bedrooms Below Ground: 0
Dimensions: —
Floor Type: Carpet
Dimensions: —
Floor Type: Carpet
Dimensions: —
Floor Type: Carpet
Full Bathrooms: 3
Bathroom Amenities: Soaking Tub
Bathroom in Basement: 0
Rooms: Office,Recreation Room,Great Room,Workshop
Basement Description: Finished
Other Specifics
| 2 | |
| Concrete Perimeter | |
| Concrete | |
| Patio, Storms/Screens | |
| Irregular Lot,Landscaped | |
| 143.71 X 171.09 X 173.60 | |
| — | |
| Full | |
| Hardwood Floors, Walk-In Closet(s) | |
| Range, Dishwasher, Refrigerator, Washer, Dryer, Disposal | |
| Not in DB | |
| Sidewalks, Street Lights, Street Paved | |
| — | |
| — | |
| Gas Log |
Tax History
| Year | Property Taxes |
|---|---|
| 2019 | $9,526 |
Contact Agent
Nearby Similar Homes
Nearby Sold Comparables
Contact Agent
Listing Provided By
@properties









