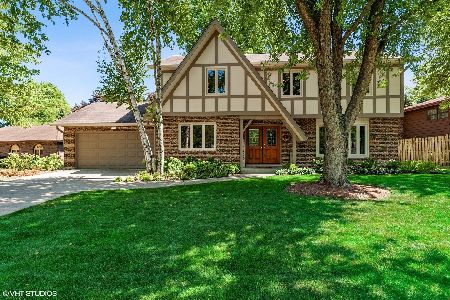1007 Golf Road, Libertyville, Illinois 60048
$431,250
|
Sold
|
|
| Status: | Closed |
| Sqft: | 2,654 |
| Cost/Sqft: | $173 |
| Beds: | 5 |
| Baths: | 4 |
| Year Built: | 1973 |
| Property Taxes: | $9,498 |
| Days On Market: | 5068 |
| Lot Size: | 0,25 |
Description
Spacious tudor w/ 4 bdrms plus in-law suite w/balcony, sitting rm & kitchenette off private staircase. Updated kitchen w/ granite counters & new SS appl. Detailed woodwork, new HW flrs, generous storage & built-ins, 2 wet bars, 1st floor laundry, finished basement w/ office & 6th bedrm. Freshly painted interior. Huge deck & gazebo overlooks lg. fenced yard. Meticulously maintained. New AC,HE W/D, extra Frig & more.
Property Specifics
| Single Family | |
| — | |
| Tudor | |
| 1973 | |
| Full | |
| — | |
| No | |
| 0.25 |
| Lake | |
| Cambridge | |
| 0 / Not Applicable | |
| None | |
| Lake Michigan | |
| Public Sewer | |
| 08041885 | |
| 11204160150000 |
Nearby Schools
| NAME: | DISTRICT: | DISTANCE: | |
|---|---|---|---|
|
Grade School
Copeland Manor Elementary School |
70 | — | |
|
Middle School
Highland Middle School |
70 | Not in DB | |
|
High School
Libertyville High School |
128 | Not in DB | |
Property History
| DATE: | EVENT: | PRICE: | SOURCE: |
|---|---|---|---|
| 22 Jun, 2012 | Sold | $431,250 | MRED MLS |
| 25 Apr, 2012 | Under contract | $459,900 | MRED MLS |
| 11 Apr, 2012 | Listed for sale | $459,900 | MRED MLS |
| 3 Sep, 2019 | Under contract | $0 | MRED MLS |
| 22 Jul, 2019 | Listed for sale | $0 | MRED MLS |
| 17 Jun, 2020 | Under contract | $0 | MRED MLS |
| 2 Jun, 2020 | Listed for sale | $0 | MRED MLS |
| 27 Aug, 2021 | Under contract | $0 | MRED MLS |
| 26 Jul, 2021 | Listed for sale | $0 | MRED MLS |
| 2 Sep, 2022 | Under contract | $0 | MRED MLS |
| 18 Aug, 2022 | Listed for sale | $0 | MRED MLS |
Room Specifics
Total Bedrooms: 5
Bedrooms Above Ground: 5
Bedrooms Below Ground: 0
Dimensions: —
Floor Type: Carpet
Dimensions: —
Floor Type: Carpet
Dimensions: —
Floor Type: Carpet
Dimensions: —
Floor Type: —
Full Bathrooms: 4
Bathroom Amenities: Separate Shower,Double Sink
Bathroom in Basement: 0
Rooms: Bonus Room,Bedroom 5,Office,Recreation Room,Sitting Room
Basement Description: Finished
Other Specifics
| 2 | |
| Concrete Perimeter | |
| Concrete | |
| Deck, Gazebo | |
| Fenced Yard | |
| 78X130 | |
| Unfinished | |
| Full | |
| Bar-Wet, Hardwood Floors, In-Law Arrangement, First Floor Laundry | |
| Double Oven, Range, Microwave, Dishwasher, Refrigerator, Bar Fridge, Washer, Dryer | |
| Not in DB | |
| Sidewalks, Street Lights, Street Paved | |
| — | |
| — | |
| — |
Tax History
| Year | Property Taxes |
|---|---|
| 2012 | $9,498 |
Contact Agent
Nearby Similar Homes
Nearby Sold Comparables
Contact Agent
Listing Provided By
Griffith, Grant & Lackie








