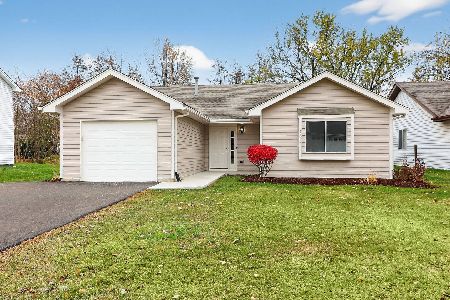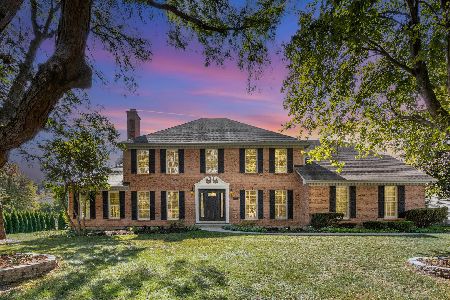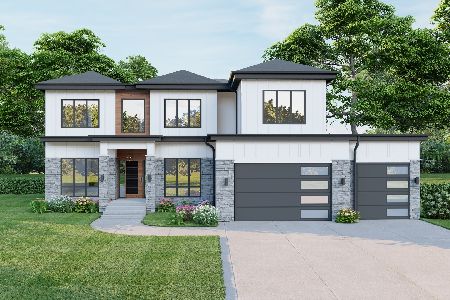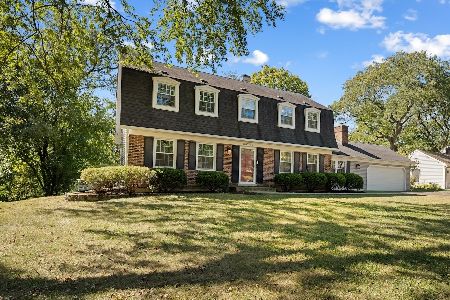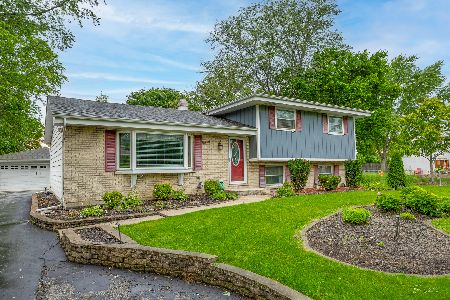1007 Frances Court, Naperville, Illinois 60563
$452,000
|
Sold
|
|
| Status: | Closed |
| Sqft: | 3,088 |
| Cost/Sqft: | $154 |
| Beds: | 4 |
| Baths: | 3 |
| Year Built: | 2000 |
| Property Taxes: | $11,777 |
| Days On Market: | 3468 |
| Lot Size: | 0,00 |
Description
Now is the time to own a home in desirable north Naperville. Close to North Naperville schools, train station, interstate, and downtown Naperville. 4 Bedrooms / 2.5 bathrooms / 3.5 car attached garage. Stunning architecture and design with lots of natural light throughout the home. The home features lots of open living space and a two story foyer and family room. A chefs kitchen with a large island, 42 inch cabinets, granite countertops, Viking cooktop, double oven, wine cooler, Subzero Fridge, and Stainless Steel Appliances. Large master bedroom suite with a large walk in closet. Master bath has over sized jacuzzi tub, separate glass shower, and two seperate vanities. This beautiful home is located in a quiet cul-de-sac that backs to a wooded area. Brand New Furnace and Central AC Unit.
Property Specifics
| Single Family | |
| — | |
| — | |
| 2000 | |
| Full | |
| — | |
| No | |
| — |
| Du Page | |
| Pheasant Glen | |
| 110 / Quarterly | |
| None | |
| Lake Michigan | |
| Public Sewer | |
| 09291849 | |
| 0808409010 |
Nearby Schools
| NAME: | DISTRICT: | DISTANCE: | |
|---|---|---|---|
|
Grade School
Beebe Elementary School |
203 | — | |
|
Middle School
Jefferson Junior High School |
203 | Not in DB | |
|
High School
Naperville North High School |
203 | Not in DB | |
Property History
| DATE: | EVENT: | PRICE: | SOURCE: |
|---|---|---|---|
| 18 Nov, 2016 | Sold | $452,000 | MRED MLS |
| 19 Oct, 2016 | Under contract | $475,000 | MRED MLS |
| — | Last price change | $500,000 | MRED MLS |
| 20 Jul, 2016 | Listed for sale | $500,000 | MRED MLS |
Room Specifics
Total Bedrooms: 4
Bedrooms Above Ground: 4
Bedrooms Below Ground: 0
Dimensions: —
Floor Type: Carpet
Dimensions: —
Floor Type: Carpet
Dimensions: —
Floor Type: Carpet
Full Bathrooms: 3
Bathroom Amenities: Whirlpool,Separate Shower,Double Sink,Bidet,Double Shower
Bathroom in Basement: 0
Rooms: Den,Foyer
Basement Description: Unfinished,Bathroom Rough-In
Other Specifics
| 3 | |
| Concrete Perimeter | |
| Asphalt | |
| — | |
| Cul-De-Sac | |
| 102X157X235X156 | |
| — | |
| Full | |
| Vaulted/Cathedral Ceilings, Skylight(s), Hardwood Floors | |
| Double Oven, Range, Microwave, Dishwasher, Refrigerator, Bar Fridge, Washer, Dryer, Wine Refrigerator | |
| Not in DB | |
| Sidewalks, Street Lights, Street Paved | |
| — | |
| — | |
| Gas Starter |
Tax History
| Year | Property Taxes |
|---|---|
| 2016 | $11,777 |
Contact Agent
Nearby Similar Homes
Nearby Sold Comparables
Contact Agent
Listing Provided By
United Real Estate-Chicago

