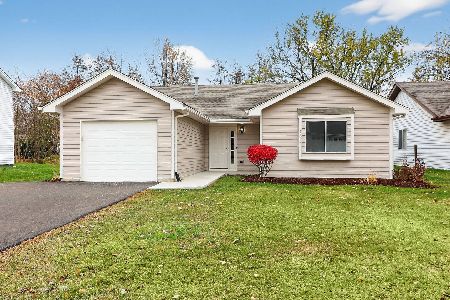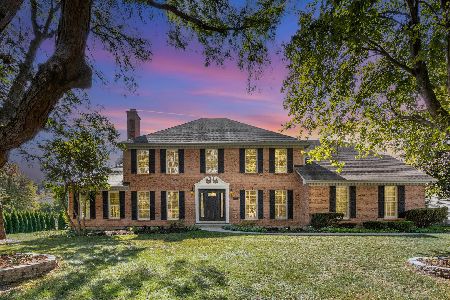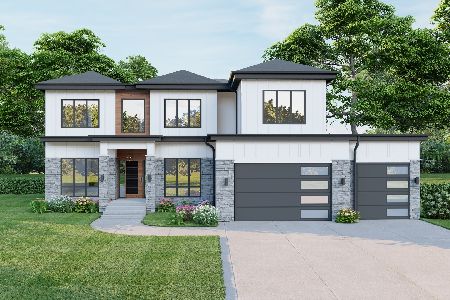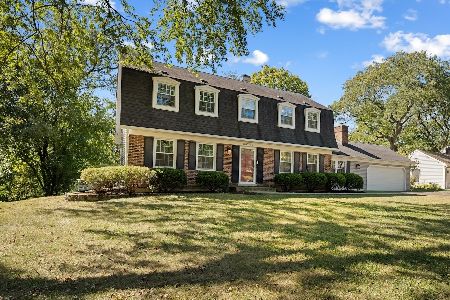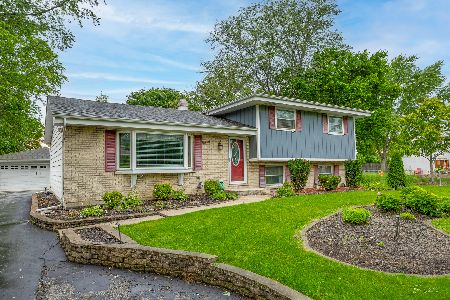1019 Frances Court, Naperville, Illinois 60563
$687,500
|
Sold
|
|
| Status: | Closed |
| Sqft: | 3,547 |
| Cost/Sqft: | $202 |
| Beds: | 5 |
| Baths: | 5 |
| Year Built: | 2001 |
| Property Taxes: | $13,264 |
| Days On Market: | 2930 |
| Lot Size: | 0,23 |
Description
Incomparable size, style & "minutes to everything" in north Naperville in the "Pheasant Glen" neighborhood! Tucked away on a quiet cul de sac, this impressive custom home has undergone great care & fabulous recent updates/upgrades incl: newer HIGH END luxury baths, roof, furnace/AC, gorgeous cherry hardwood floors, & kitchen updates! Sun splashed rooms w/walls of windows. True FIVE BR-all on the 2nd floor-with BR 5 having its own bath ensuite-perfect for guests or extended family. The English look-out basement adds versatile extra living space & 1/2 bath. Enjoy a private 1st floor study as well as the convenience of a 1st floor laundry center. This home is so well done inside & out & the yard offers great privacy and beauty. Electric car charging system installed in this "Smart Home". The neighborhood has a beautiful lake and walking paths to explore. Outstanding Naperville 203 school! Commuters Dream w/the train less than 5 min. from your door as is DOWNTOWN Naperville & I-88
Property Specifics
| Single Family | |
| — | |
| Traditional | |
| 2001 | |
| Full,English | |
| — | |
| No | |
| 0.23 |
| Du Page | |
| Pheasant Glen | |
| 110 / Quarterly | |
| Other | |
| Public | |
| Public Sewer | |
| 09831451 | |
| 0808409005 |
Nearby Schools
| NAME: | DISTRICT: | DISTANCE: | |
|---|---|---|---|
|
Grade School
Beebe Elementary School |
203 | — | |
|
Middle School
Jefferson Junior High School |
203 | Not in DB | |
|
High School
Naperville North High School |
203 | Not in DB | |
Property History
| DATE: | EVENT: | PRICE: | SOURCE: |
|---|---|---|---|
| 31 May, 2018 | Sold | $687,500 | MRED MLS |
| 7 Mar, 2018 | Under contract | $714,900 | MRED MLS |
| 11 Jan, 2018 | Listed for sale | $714,900 | MRED MLS |
Room Specifics
Total Bedrooms: 5
Bedrooms Above Ground: 5
Bedrooms Below Ground: 0
Dimensions: —
Floor Type: Hardwood
Dimensions: —
Floor Type: Carpet
Dimensions: —
Floor Type: Carpet
Dimensions: —
Floor Type: —
Full Bathrooms: 5
Bathroom Amenities: Separate Shower,Double Sink,Full Body Spray Shower,Soaking Tub
Bathroom in Basement: 1
Rooms: Bedroom 5,Study,Recreation Room,Media Room
Basement Description: Finished
Other Specifics
| 2 | |
| Concrete Perimeter | |
| Asphalt | |
| Deck, Patio | |
| Cul-De-Sac,Landscaped,Water View,Wooded | |
| 70X143 | |
| — | |
| Full | |
| Vaulted/Cathedral Ceilings, Hardwood Floors, Heated Floors, First Floor Laundry | |
| Double Oven, Range, Microwave, Dishwasher, Refrigerator, Freezer, Stainless Steel Appliance(s) | |
| Not in DB | |
| Sidewalks, Street Lights, Street Paved | |
| — | |
| — | |
| Gas Log, Gas Starter |
Tax History
| Year | Property Taxes |
|---|---|
| 2018 | $13,264 |
Contact Agent
Nearby Similar Homes
Nearby Sold Comparables
Contact Agent
Listing Provided By
Baird & Warner

