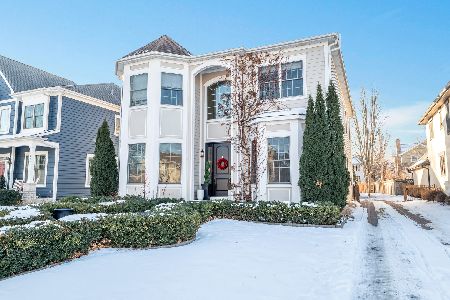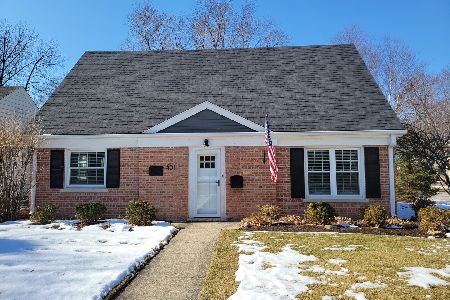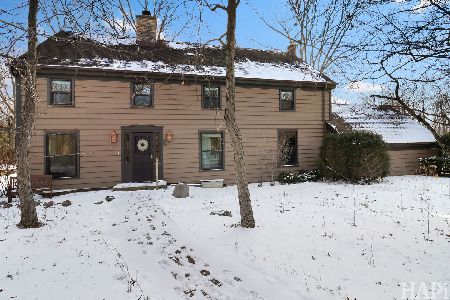1007 Liberty Bell Lane, Libertyville, Illinois 60048
$415,000
|
Sold
|
|
| Status: | Closed |
| Sqft: | 2,484 |
| Cost/Sqft: | $167 |
| Beds: | 4 |
| Baths: | 2 |
| Year Built: | 1971 |
| Property Taxes: | $9,732 |
| Days On Market: | 2526 |
| Lot Size: | 0,23 |
Description
Absolutely STUNNING! Remodeled from head to toe, THIS IS THE ONE. Every detail has been tended to, upgrades which are typically found in much more expensive homes. Newly refinished hardwood flooring throughout 1st floor leads to a gorgeous kitchen and Living Room featuring a mosaic/stone fireplace. Lower level spacious English Family Room has extensive wainscotting, along with other beadboard & shiplapp mill work, and full bathroom which will knock your socks off! All doors are solid core, not a detail left out. Additional versatile rooms in lower level, one which could be a bedroom, complete with a full size Murphy Bed, another craft/homework room/workshop and great storage area. So much to this home, more than the approx 2400 sq. ft of living space, would suggest. Sunlight pours in with the addition of New Anderson Windows, Sky Light and extensive new canned lighting through the entire home! Over $100,000 of improvements since purchased.This isn't just a Must See, its a MUST SEE NOW
Property Specifics
| Single Family | |
| — | |
| Quad Level | |
| 1971 | |
| Partial | |
| GORGEOUS | |
| No | |
| 0.23 |
| Lake | |
| — | |
| 0 / Not Applicable | |
| None | |
| Lake Michigan | |
| Public Sewer, Sewer-Storm | |
| 10322828 | |
| 11271020070000 |
Nearby Schools
| NAME: | DISTRICT: | DISTANCE: | |
|---|---|---|---|
|
High School
Libertyville High School |
128 | Not in DB | |
Property History
| DATE: | EVENT: | PRICE: | SOURCE: |
|---|---|---|---|
| 17 Jan, 2014 | Sold | $305,000 | MRED MLS |
| 25 Nov, 2013 | Under contract | $309,900 | MRED MLS |
| — | Last price change | $314,900 | MRED MLS |
| 8 Aug, 2013 | Listed for sale | $349,000 | MRED MLS |
| 7 Jun, 2019 | Sold | $415,000 | MRED MLS |
| 10 Apr, 2019 | Under contract | $415,000 | MRED MLS |
| 28 Mar, 2019 | Listed for sale | $415,000 | MRED MLS |
Room Specifics
Total Bedrooms: 4
Bedrooms Above Ground: 4
Bedrooms Below Ground: 0
Dimensions: —
Floor Type: Hardwood
Dimensions: —
Floor Type: Hardwood
Dimensions: —
Floor Type: Carpet
Full Bathrooms: 2
Bathroom Amenities: Double Sink
Bathroom in Basement: 0
Rooms: Workshop,Office
Basement Description: Finished,Sub-Basement
Other Specifics
| 2.5 | |
| Concrete Perimeter | |
| — | |
| Patio, Brick Paver Patio, Storms/Screens | |
| Fenced Yard,Landscaped | |
| 85X125 | |
| Full,Unfinished | |
| — | |
| Vaulted/Cathedral Ceilings, Skylight(s), Hardwood Floors, Wood Laminate Floors, Built-in Features | |
| Range, Microwave, Dishwasher, Refrigerator, Washer, Dryer, Disposal | |
| Not in DB | |
| Pool, Tennis Courts, Sidewalks, Street Lights | |
| — | |
| — | |
| Wood Burning, Gas Log, Gas Starter, Heatilator |
Tax History
| Year | Property Taxes |
|---|---|
| 2014 | $7,592 |
| 2019 | $9,732 |
Contact Agent
Nearby Similar Homes
Nearby Sold Comparables
Contact Agent
Listing Provided By
Berkshire Hathaway HomeServices KoenigRubloff









