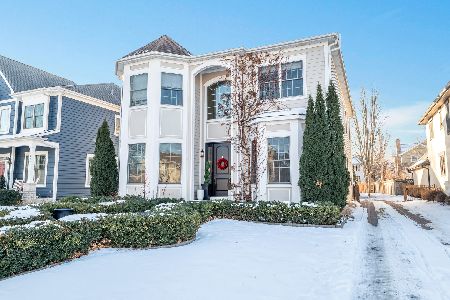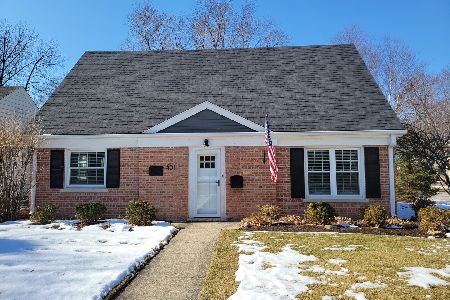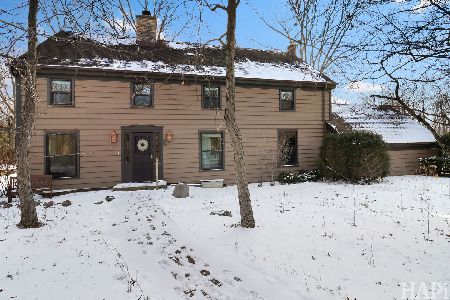[Address Unavailable], Libertyville, Illinois 60048
$1,050,813
|
Sold
|
|
| Status: | Closed |
| Sqft: | 3,714 |
| Cost/Sqft: | $323 |
| Beds: | 4 |
| Baths: | 4 |
| Year Built: | 1957 |
| Property Taxes: | $16,257 |
| Days On Market: | 3885 |
| Lot Size: | 1,96 |
Description
Close to everything, but miles from everyday! Private lane, secluded parcel of almost 2 acres, and a dream home that affords a gorgeous lifestyle without going "Too Big". Tastefully fashionable home grounded in satisfying views to nature. Terraces with streams, pools and fireplaces, a greenhouse, great room with wall of windows... Outside comes in! An earthy kitchen with all the mod-cons paired to an informal lounge and dining area, plus an elegant 1st floor master suite... all melding beautifully. Plan features also include 1st floor den/bedroom 5 and heated, attached garage. 2nd floor has 3 bedrooms and two baths. Very clean and modern finished basement. Copeland Elementary, Highland Middle School, and Libertyviille High School. Extensively renovated and expanded in 2010 - Newer siding, windows and roof. Backup generator. Newer 1,000 foot community well and septic field. Additional acre available. Location is private. Please contact your agent for information.
Property Specifics
| Single Family | |
| — | |
| — | |
| 1957 | |
| Partial | |
| — | |
| No | |
| 1.96 |
| Lake | |
| — | |
| 0 / Not Applicable | |
| None | |
| Community Well | |
| Septic-Private | |
| 08978258 | |
| 11224000280000 |
Nearby Schools
| NAME: | DISTRICT: | DISTANCE: | |
|---|---|---|---|
|
Grade School
Copeland Manor Elementary School |
70 | — | |
|
Middle School
Highland Middle School |
70 | Not in DB | |
|
High School
Libertyville High School |
128 | Not in DB | |
Property History
| DATE: | EVENT: | PRICE: | SOURCE: |
|---|
Room Specifics
Total Bedrooms: 4
Bedrooms Above Ground: 4
Bedrooms Below Ground: 0
Dimensions: —
Floor Type: Hardwood
Dimensions: —
Floor Type: Carpet
Dimensions: —
Floor Type: Carpet
Full Bathrooms: 4
Bathroom Amenities: Whirlpool,Separate Shower,Double Sink
Bathroom in Basement: 0
Rooms: Office,Recreation Room,Sitting Room,Heated Sun Room,Utility Room-1st Floor
Basement Description: Finished
Other Specifics
| 2 | |
| Concrete Perimeter | |
| Asphalt,Circular | |
| Greenhouse, Brick Paver Patio | |
| Fenced Yard,Wooded | |
| 250 X 342 | |
| Unfinished | |
| Full | |
| Vaulted/Cathedral Ceilings, Hardwood Floors, First Floor Bedroom, In-Law Arrangement, First Floor Full Bath | |
| Range, Microwave, Dishwasher, High End Refrigerator, Washer, Dryer, Disposal, Stainless Steel Appliance(s), Wine Refrigerator | |
| Not in DB | |
| Street Paved | |
| — | |
| — | |
| Wood Burning |
Tax History
| Year | Property Taxes |
|---|
Contact Agent
Nearby Similar Homes
Nearby Sold Comparables
Contact Agent
Listing Provided By
Kreuser & Seiler LTD









