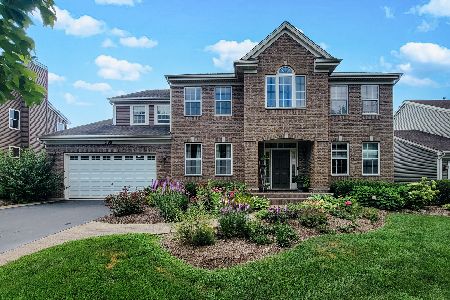1007 Nighthawk Way, Cary, Illinois 60013
$345,000
|
Sold
|
|
| Status: | Closed |
| Sqft: | 3,864 |
| Cost/Sqft: | $92 |
| Beds: | 5 |
| Baths: | 3 |
| Year Built: | 2004 |
| Property Taxes: | $12,261 |
| Days On Market: | 3257 |
| Lot Size: | 0,27 |
Description
STUNNING!! 4-5 bedroom Foxford Hills Beauty nestled perfectly on an oversized corner lot! Gorgeous wood floors throughout main level! Open floor plan w/ stunning hues & over 3800+ sq ft! Chef's Gourmet kitchen includes Commercial grade luxury stainless steel appliances, lux backsplash, island & 42" Hickory cabinets w/crown molding! Family Room w/amazing stone, gas start-wood burning fireplace! Fully fenced in yard has gorgeous paver patio! Spectacular Master ensuite with gorgeous stone fireplace, sitting room, WIC! LUX master bath w/dbl bowl vanity, separate shower and soaking tub! HUGE 2nd level bonus room could be 5th bedroom! Huge basement waiting for your ideas! Two water heaters - never run out of hot water! Three car tandem garage! Energy efficient tinted windows! Enjoy this amazing neighborhood while sitting on your FULL deep Front Porch! You will love this home! CLICK VIRTUAL TOUR to SEE MORE pictures & then click on FLOOR PLANS by level to experience the interactive tour!!!
Property Specifics
| Single Family | |
| — | |
| Farmhouse | |
| 2004 | |
| Full | |
| ABBEYDALE | |
| No | |
| 0.27 |
| Mc Henry | |
| Foxford Hills | |
| 145 / Annual | |
| Insurance | |
| Lake Michigan,Public | |
| Public Sewer | |
| 09400298 | |
| 2006477004 |
Property History
| DATE: | EVENT: | PRICE: | SOURCE: |
|---|---|---|---|
| 6 Feb, 2017 | Sold | $345,000 | MRED MLS |
| 14 Dec, 2016 | Under contract | $355,000 | MRED MLS |
| 6 Dec, 2016 | Listed for sale | $355,000 | MRED MLS |
Room Specifics
Total Bedrooms: 5
Bedrooms Above Ground: 5
Bedrooms Below Ground: 0
Dimensions: —
Floor Type: Carpet
Dimensions: —
Floor Type: Carpet
Dimensions: —
Floor Type: Carpet
Dimensions: —
Floor Type: —
Full Bathrooms: 3
Bathroom Amenities: Whirlpool,Separate Shower,Double Sink
Bathroom in Basement: 0
Rooms: Den,Bedroom 5,Sitting Room
Basement Description: Unfinished
Other Specifics
| 3 | |
| — | |
| — | |
| — | |
| — | |
| 100X119X100X123 | |
| — | |
| Full | |
| Vaulted/Cathedral Ceilings, Hardwood Floors, First Floor Laundry | |
| Range, Microwave, Dishwasher, High End Refrigerator | |
| Not in DB | |
| Sidewalks | |
| — | |
| — | |
| Wood Burning |
Tax History
| Year | Property Taxes |
|---|---|
| 2017 | $12,261 |
Contact Agent
Nearby Similar Homes
Nearby Sold Comparables
Contact Agent
Listing Provided By
Keller Williams Success Realty








