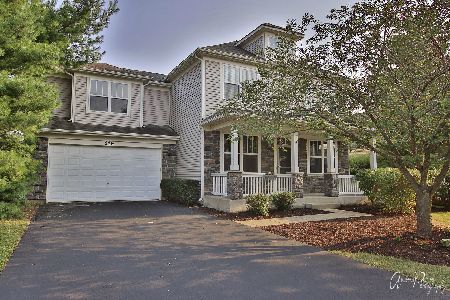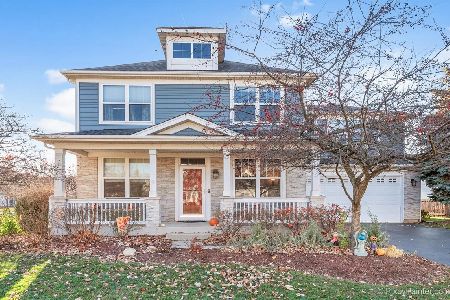331 Parkstone Drive, Cary, Illinois 60013
$449,950
|
For Sale
|
|
| Status: | Active |
| Sqft: | 3,396 |
| Cost/Sqft: | $132 |
| Beds: | 5 |
| Baths: | 3 |
| Year Built: | 2003 |
| Property Taxes: | $14,303 |
| Days On Market: | 108 |
| Lot Size: | 0,25 |
Description
Discover the spacious elegance at 331 Parkstone Drive, a Cary, IL gem. This 5-bedroom, 3-bathroom home spans an impressive 3,373 square feet, nestled on a 10,881-square-foot lot. The main floor features a versatile office or bedroom with a full bath, complemented by formal living and dining rooms. The island kitchen boasts a pantry, planning desk, and hardwood floors, flowing into an inviting eating area. Ascend to the second level where a generous game room/rec-room, 4 bedrooms, 2 baths, and a laundry room await. The master suite impresses with a dramatic double door entry, vaulted ceiling, and a luxurious bath with double sinks, separate tub, and shower. Additional amenities include a 3-car garage, patio, central AC, gas heat, walk-in closet, and partial basement.
Property Specifics
| Single Family | |
| — | |
| — | |
| 2003 | |
| — | |
| — | |
| No | |
| 0.25 |
| — | |
| Foxford Hills | |
| 278 / Annual | |
| — | |
| — | |
| — | |
| 12457592 | |
| 2006326021 |
Property History
| DATE: | EVENT: | PRICE: | SOURCE: |
|---|---|---|---|
| — | Last price change | $479,950 | MRED MLS |
| 6 Oct, 2025 | Listed for sale | $479,950 | MRED MLS |
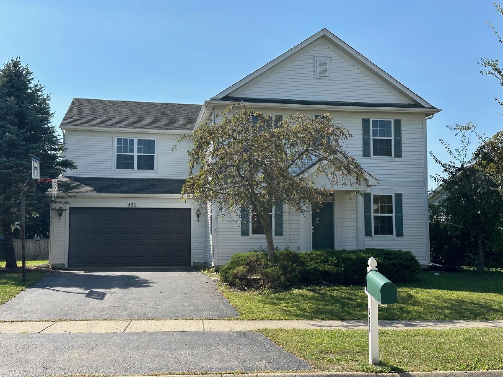
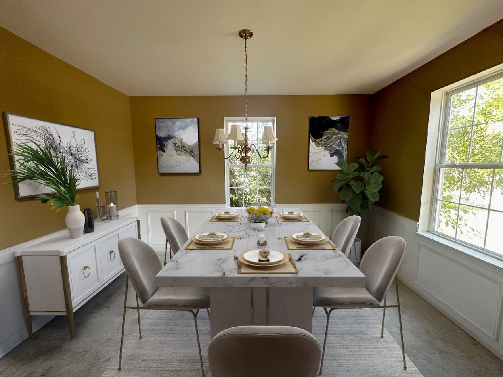
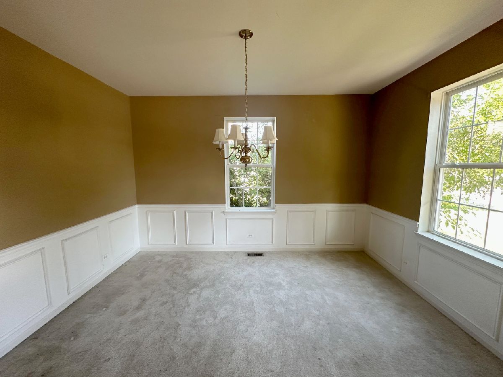
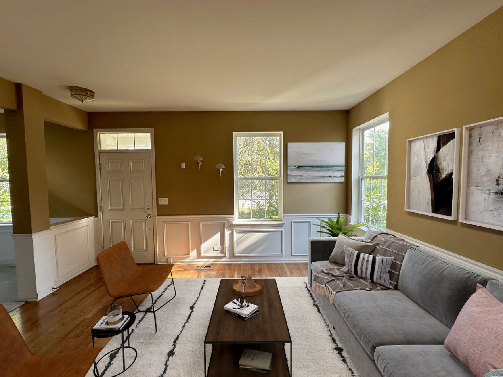
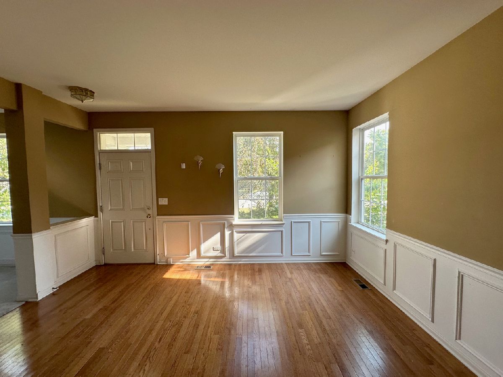
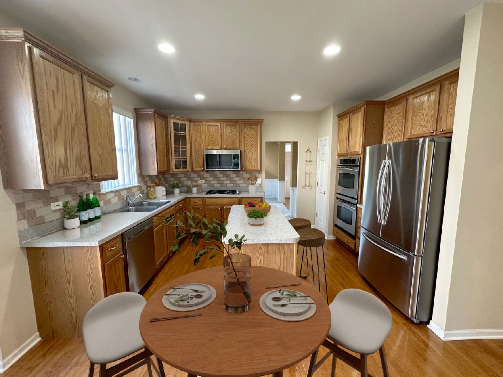
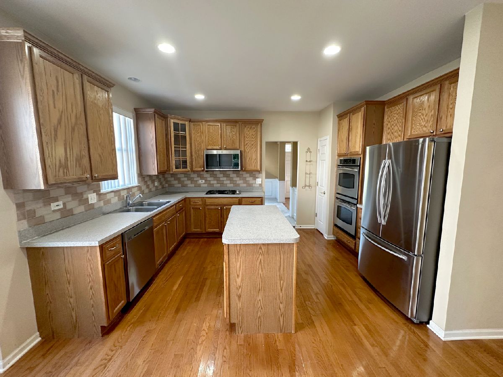
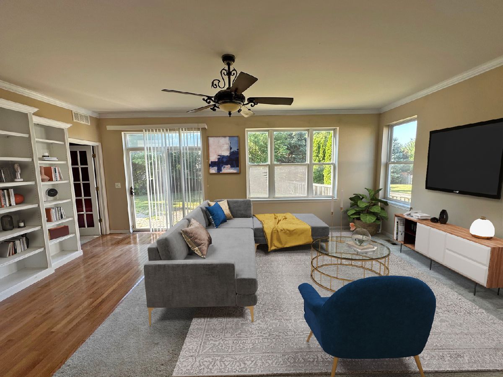
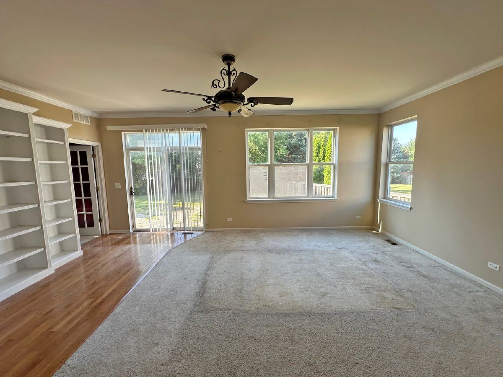
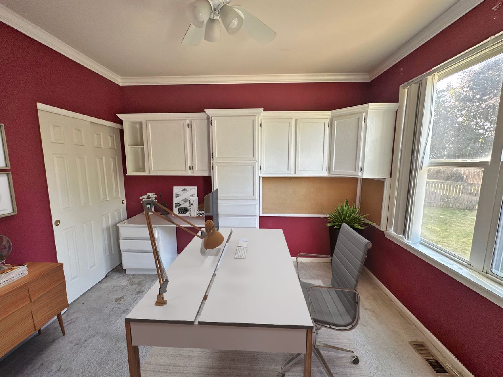
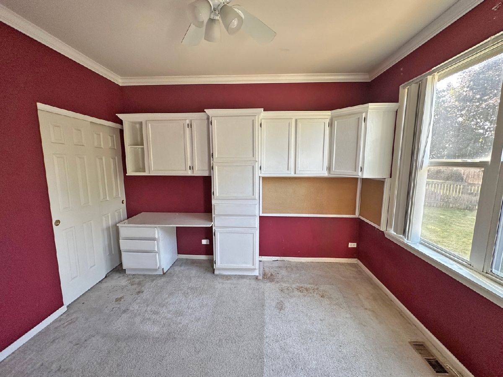
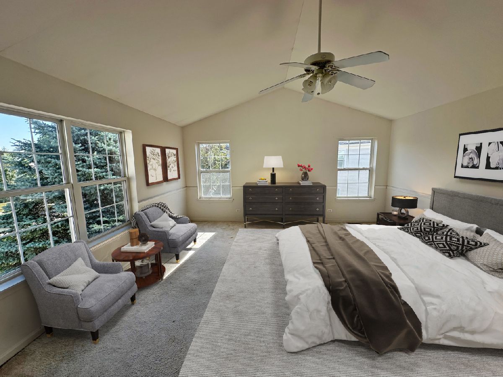
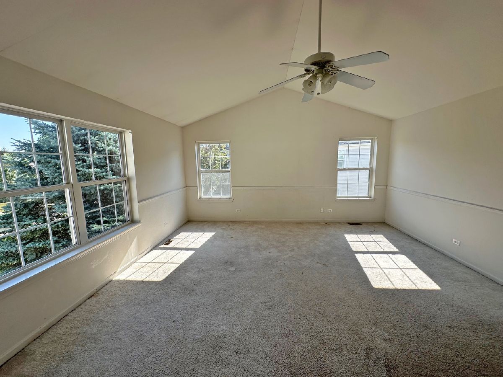
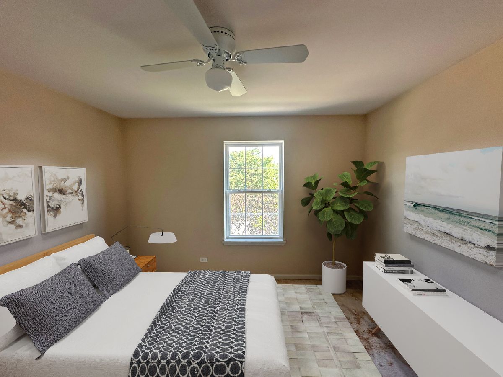
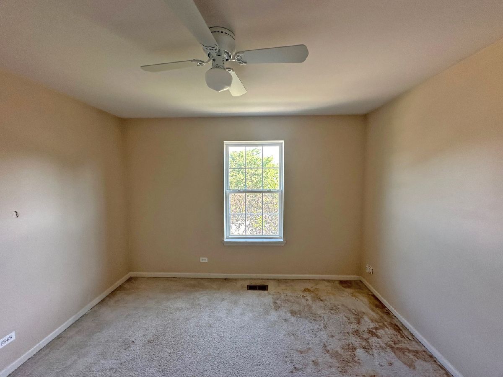
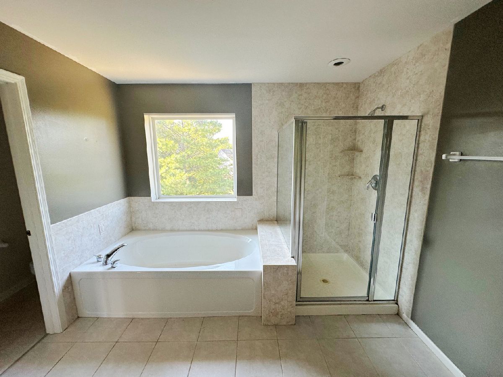
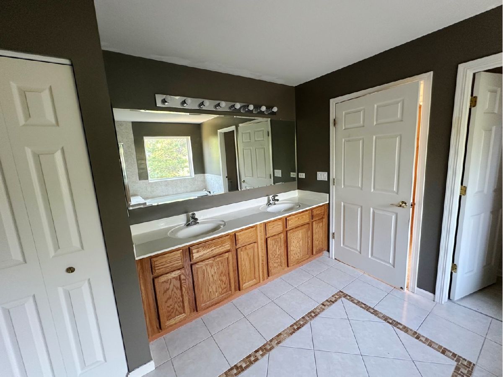
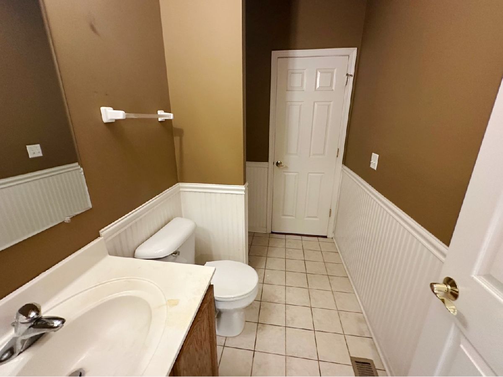
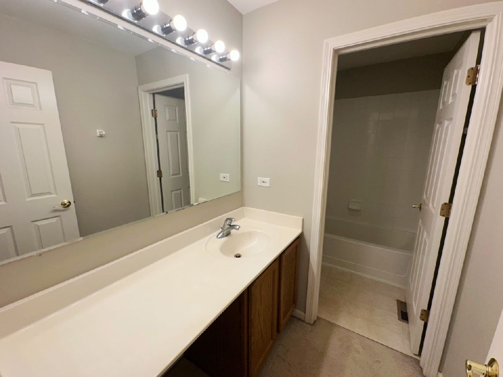
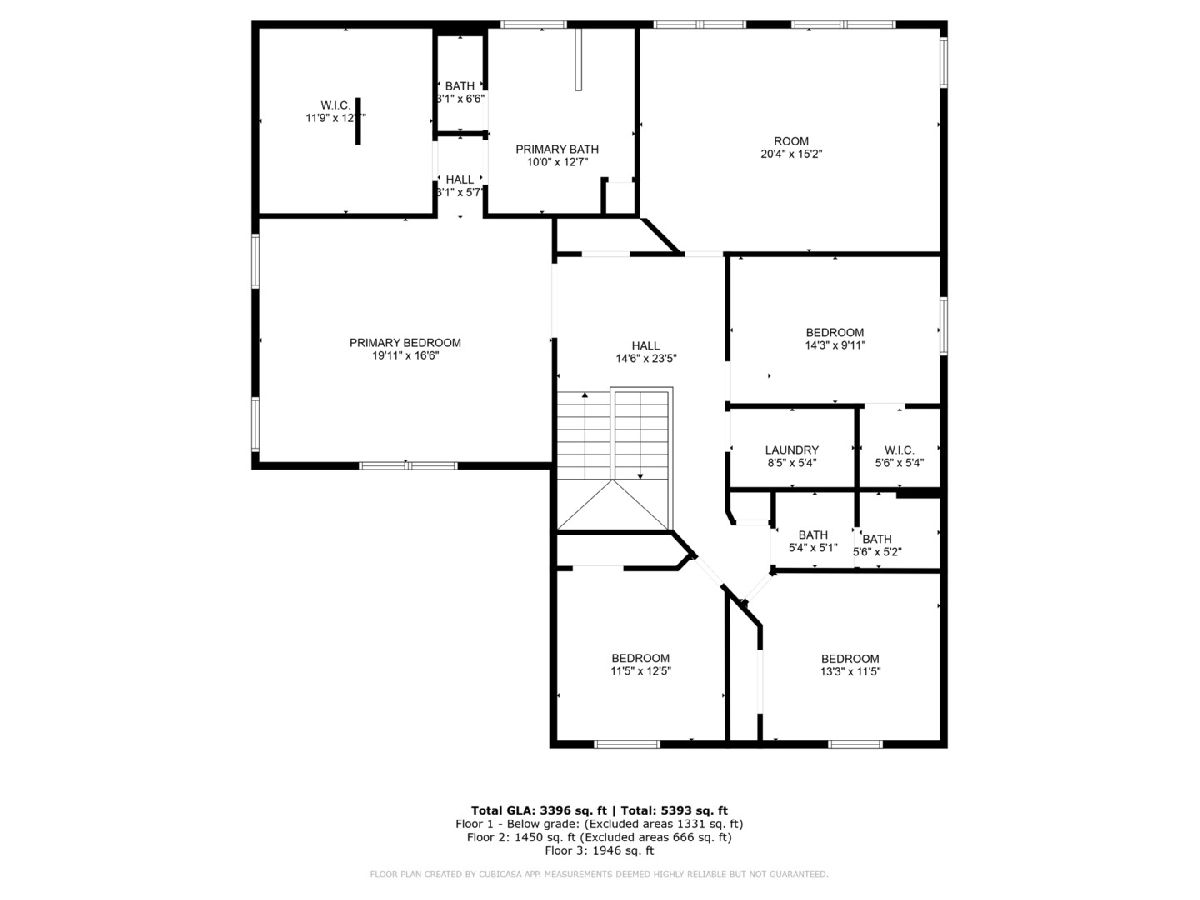
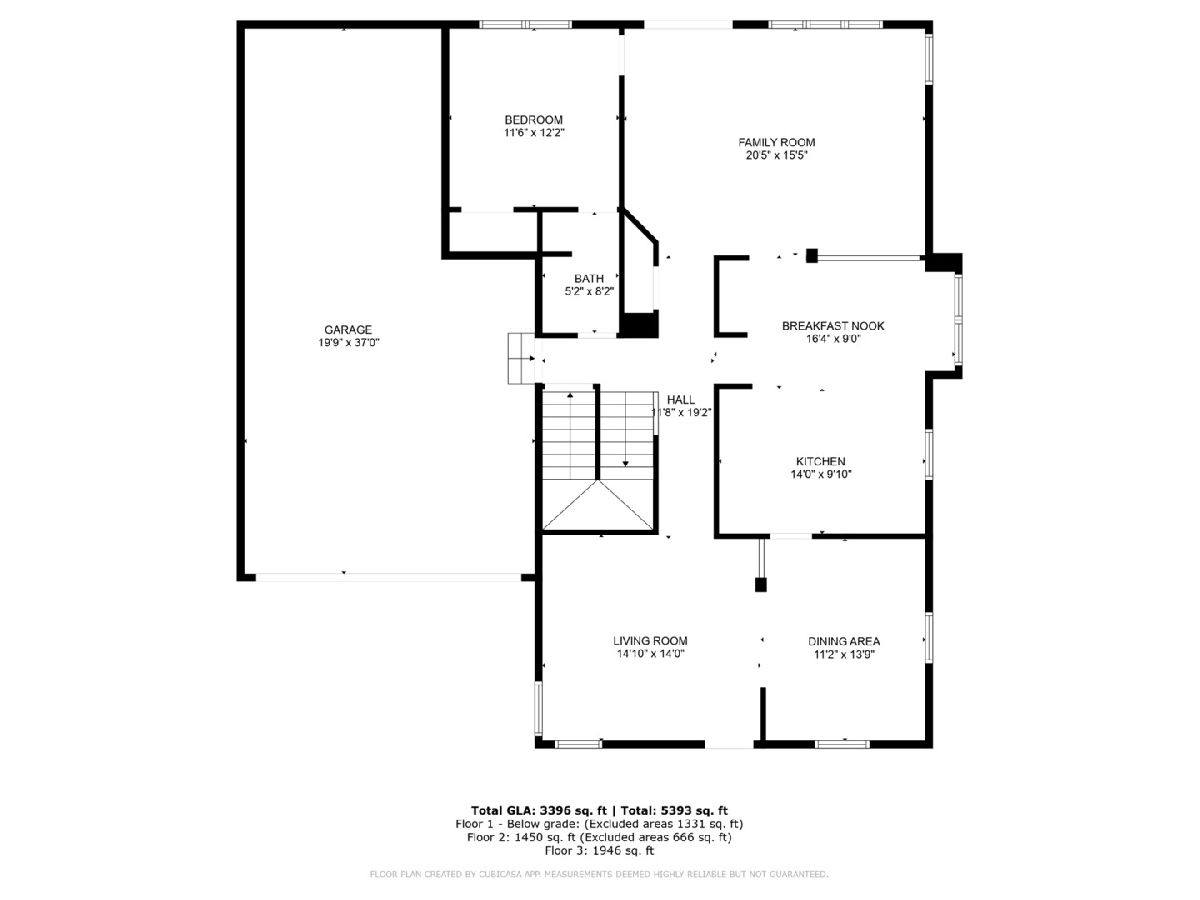
Room Specifics
Total Bedrooms: 5
Bedrooms Above Ground: 5
Bedrooms Below Ground: 0
Dimensions: —
Floor Type: —
Dimensions: —
Floor Type: —
Dimensions: —
Floor Type: —
Dimensions: —
Floor Type: —
Full Bathrooms: 3
Bathroom Amenities: —
Bathroom in Basement: 0
Rooms: —
Basement Description: —
Other Specifics
| 3 | |
| — | |
| — | |
| — | |
| — | |
| 112 x 122 x 51 x 150 | |
| — | |
| — | |
| — | |
| — | |
| Not in DB | |
| — | |
| — | |
| — | |
| — |
Tax History
| Year | Property Taxes |
|---|---|
| — | $14,303 |
Contact Agent
Nearby Similar Homes
Nearby Sold Comparables
Contact Agent
Listing Provided By
Compass

