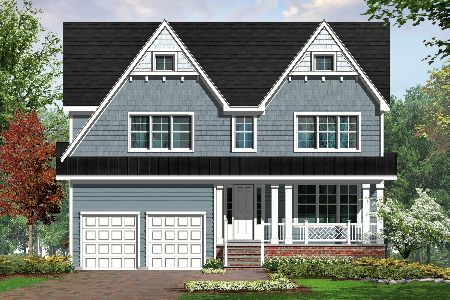1007 Red Oak Drive, Western Springs, Illinois 60558
$630,000
|
Sold
|
|
| Status: | Closed |
| Sqft: | 4,268 |
| Cost/Sqft: | $152 |
| Beds: | 4 |
| Baths: | 5 |
| Year Built: | 2008 |
| Property Taxes: | $31,964 |
| Days On Market: | 2422 |
| Lot Size: | 0,21 |
Description
***NEW HUGE PRICE REDUCTION!*** NEW APPRAISAL AT $710,000 June-2019*** Contemporary all brick 2 story in posh Timber Trails subdivision in coveted Western Springs* Moments to downtown, Metra, and highways... perfect for city commuters* Marble entryway* Hardwood floors throughout* Modern concept open floor plan with luxurious vaulted ceilings in sunsplashed family room with surround sound and intercom system* Kitchen boasts granite, stainless steel appliances, 42" cabinets, and easy access to back porch* Magnificent master suite inluding seperate full size walk-in closet room, his and hers vanities, and privately seperated from other bedrooms* Fully finished basement with 5th bedroom, full bath, wet bar, and bonus room* Generously spacious throughout including 3 car garage* Blue Ribbon schools* Breathtaking park inside subdivision* Welcome home* TAXES CURRENTLY ASSESSED AT $1MM+***INVESTORS TAKE NOTE; HOMEOWNERS REHAB AND BUILD INSTANT EQUITY*** Quick response from bank; quick close!*
Property Specifics
| Single Family | |
| — | |
| Contemporary | |
| 2008 | |
| Full | |
| — | |
| No | |
| 0.21 |
| Cook | |
| Timber Trails | |
| 265 / Monthly | |
| Insurance,Lawn Care,Snow Removal | |
| Public | |
| Public Sewer | |
| 10366101 | |
| 18184040090000 |
Nearby Schools
| NAME: | DISTRICT: | DISTANCE: | |
|---|---|---|---|
|
Grade School
Highlands Elementary School |
106 | — | |
|
Middle School
Highlands Middle School |
106 | Not in DB | |
|
High School
Lyons Twp High School |
204 | Not in DB | |
Property History
| DATE: | EVENT: | PRICE: | SOURCE: |
|---|---|---|---|
| 11 Oct, 2019 | Sold | $630,000 | MRED MLS |
| 9 Sep, 2019 | Under contract | $649,900 | MRED MLS |
| — | Last price change | $724,900 | MRED MLS |
| 3 May, 2019 | Listed for sale | $724,900 | MRED MLS |
Room Specifics
Total Bedrooms: 5
Bedrooms Above Ground: 4
Bedrooms Below Ground: 1
Dimensions: —
Floor Type: Hardwood
Dimensions: —
Floor Type: Hardwood
Dimensions: —
Floor Type: Hardwood
Dimensions: —
Floor Type: —
Full Bathrooms: 5
Bathroom Amenities: —
Bathroom in Basement: 1
Rooms: Kitchen,Bedroom 5,Breakfast Room,Den,Foyer,Game Room,Loft,Office,Recreation Room,Walk In Closet
Basement Description: Finished
Other Specifics
| 3 | |
| Concrete Perimeter | |
| Brick | |
| Patio, Porch | |
| Corner Lot | |
| 144.51X115X49.67X117.69 | |
| — | |
| Full | |
| Vaulted/Cathedral Ceilings, Bar-Wet, Hardwood Floors, In-Law Arrangement, First Floor Laundry, Walk-In Closet(s) | |
| Double Oven, Microwave, Dishwasher, Refrigerator, High End Refrigerator, Washer, Dryer, Disposal, Stainless Steel Appliance(s) | |
| Not in DB | |
| Tennis Courts, Street Lights, Street Paved | |
| — | |
| — | |
| Gas Log |
Tax History
| Year | Property Taxes |
|---|---|
| 2019 | $31,964 |
Contact Agent
Nearby Similar Homes
Nearby Sold Comparables
Contact Agent
Listing Provided By
Anderson Allan And Company












