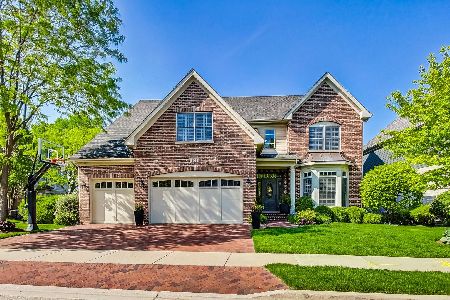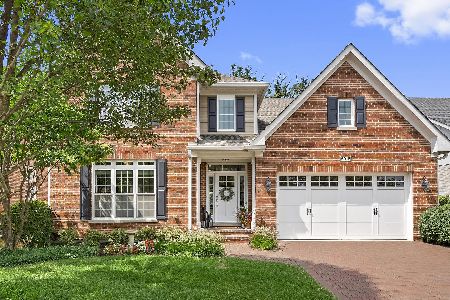1003 Red Oak Drive, Western Springs, Illinois 60558
$965,000
|
Sold
|
|
| Status: | Closed |
| Sqft: | 4,009 |
| Cost/Sqft: | $244 |
| Beds: | 4 |
| Baths: | 5 |
| Year Built: | 2016 |
| Property Taxes: | $17,593 |
| Days On Market: | 1012 |
| Lot Size: | 0,00 |
Description
A Timber Trails classic home built in 2016. Perfect location in the heart of the community and just a block down from park and field! Ideal for the buyer who loves maintenance-free living with a single family home! Over 5000 square feet with finished basement! Very generous first floor includes a grand foyer and staircase, office with double doors, family room w/FP, kitchen with island, breakfast room, loads of cabinets and a walk-in pantry. Spacious dining room for entertaining and a convenient butlers pantry. 4 very large bedrooms all with walk-in closets. Primary bedroom and bath offers nice space to relax and unwind. 2nd bedroom also features a full bath and two walk-in closets. 2nd floor laundry is super convenient! Huge finished lower level includes a rec room, bedroom/office, full bath, exercise room and tons of storage! Exterior is stunning with a picturesque yard and brick paver patio with access to the walking path. Two-car attached garage with brick paver driveway and a sprinkler system. Amazing neighborhood close to top-notch schools and all the amenities of downtown Western Springs! Don't miss this one!
Property Specifics
| Single Family | |
| — | |
| — | |
| 2016 | |
| — | |
| — | |
| No | |
| — |
| Cook | |
| Timber Trails | |
| 214 / Monthly | |
| — | |
| — | |
| — | |
| 11729276 | |
| 18184040110000 |
Nearby Schools
| NAME: | DISTRICT: | DISTANCE: | |
|---|---|---|---|
|
Grade School
Highlands Elementary School |
106 | — | |
|
Middle School
Highlands Middle School |
106 | Not in DB | |
|
High School
Lyons Twp High School |
204 | Not in DB | |
Property History
| DATE: | EVENT: | PRICE: | SOURCE: |
|---|---|---|---|
| 28 Apr, 2023 | Sold | $965,000 | MRED MLS |
| 19 Mar, 2023 | Under contract | $979,900 | MRED MLS |
| 13 Mar, 2023 | Listed for sale | $979,900 | MRED MLS |


























Room Specifics
Total Bedrooms: 5
Bedrooms Above Ground: 4
Bedrooms Below Ground: 1
Dimensions: —
Floor Type: —
Dimensions: —
Floor Type: —
Dimensions: —
Floor Type: —
Dimensions: —
Floor Type: —
Full Bathrooms: 5
Bathroom Amenities: Separate Shower,Double Sink,Garden Tub
Bathroom in Basement: 1
Rooms: —
Basement Description: Finished
Other Specifics
| 2 | |
| — | |
| Brick | |
| — | |
| — | |
| 58X115 | |
| — | |
| — | |
| — | |
| — | |
| Not in DB | |
| — | |
| — | |
| — | |
| — |
Tax History
| Year | Property Taxes |
|---|---|
| 2023 | $17,593 |
Contact Agent
Nearby Similar Homes
Nearby Sold Comparables
Contact Agent
Listing Provided By
@properties Christie's International Real Estate











