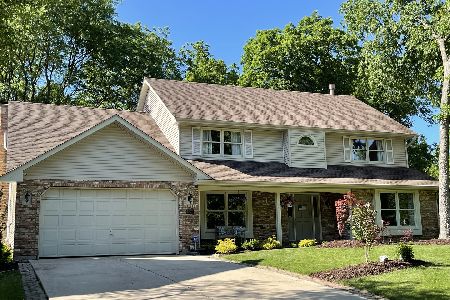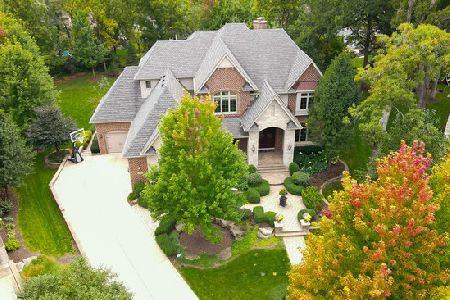1007 Shimer Court, Naperville, Illinois 60565
$505,000
|
Sold
|
|
| Status: | Closed |
| Sqft: | 3,112 |
| Cost/Sqft: | $170 |
| Beds: | 5 |
| Baths: | 3 |
| Year Built: | 1986 |
| Property Taxes: | $10,605 |
| Days On Market: | 1982 |
| Lot Size: | 0,30 |
Description
Picture yourself in this custom-built home with five bedrooms plus office/den and three full bathrooms on a lushly wooded, park-like lot on a quiet cul-de-sac in the Walnut Ridge subdivision in southeast Naperville. This home has a brand new roof and insulated siding (2020) worth more than $65,000. There's a first-floor bedroom next to a full bath that could serve as the perfect in-law arrangement or a great place for guests. Upstairs there are four good sized bedrooms including the large master bedroom with its private en suite bathroom and very large retreat/office/den separated from the bedroom with pocket doors. The unfinished basement under the main part of the home awaits your inspiration for creating the perfect rec room, man cave or hobby area. The crawl space has a concrete floor perfect for all those things you need to store out of sight. The main floor is all hardwood except the living room, dining room and bath. This has been a great home for entertaining in the updated kitchen (2008) with granite countertops and custom maple-colored cabinets. Serve guests buffet-style from the large kitchen island and generous countertop space. If your gathering is large enough, guests can step down into the massive family room with wet bar, brick fireplace, cathedral ceiling and bay window looking onto the park-like backyard. The backyard is an oasis with a bubbling creek water feature and multi-level deck for the ultimate in outdoor enjoyment whether by yourself taking in the sights and sounds of Mother Nature or sharing it with family and friends. During the months with warmer weather, you and your guests will enjoy the huge, multi-level deck, brick paver patio with fire pit and intimate relationship with all the best Mother Nature has to offer. A 15' wide additional lot with its own PIN separates your backyard preserve from the $1 Million+ homes just to the north. The garage has eight foot high doors to accommodate today's larger vehicles. HVAC/Humidifier is only 10 years old; water heater is 3 years old. Take advantage of top-notch education in Naperville's District 203 at River Woods Elementary, Madison Junior High or Naperville Central High School. Minutes from downtown Naperville and abundant shopping plus easy access to I-355, I-55 and I-88. Homes in this area are going fast. Don't miss your opportunity while interest rates remain low.
Property Specifics
| Single Family | |
| — | |
| Traditional | |
| 1986 | |
| Partial | |
| THE ARLINGTON | |
| No | |
| 0.3 |
| Will | |
| University Heights | |
| 105 / Annual | |
| Other | |
| Lake Michigan | |
| Public Sewer | |
| 10838816 | |
| 1202054070110000 |
Nearby Schools
| NAME: | DISTRICT: | DISTANCE: | |
|---|---|---|---|
|
Grade School
River Woods Elementary School |
203 | — | |
|
Middle School
Madison Junior High School |
203 | Not in DB | |
|
High School
Naperville Central High School |
203 | Not in DB | |
Property History
| DATE: | EVENT: | PRICE: | SOURCE: |
|---|---|---|---|
| 6 Nov, 2020 | Sold | $505,000 | MRED MLS |
| 12 Oct, 2020 | Under contract | $530,000 | MRED MLS |
| 24 Sep, 2020 | Listed for sale | $530,000 | MRED MLS |
| 29 Jul, 2022 | Sold | $619,000 | MRED MLS |
| 23 Jun, 2022 | Under contract | $619,000 | MRED MLS |
| 16 Jun, 2022 | Listed for sale | $619,000 | MRED MLS |
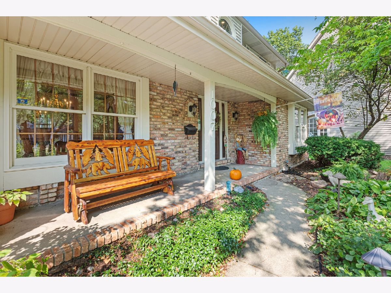
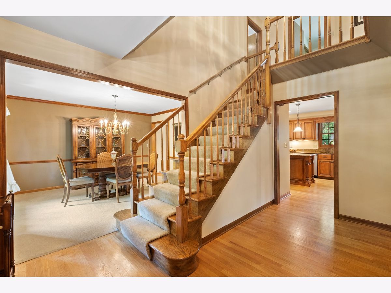
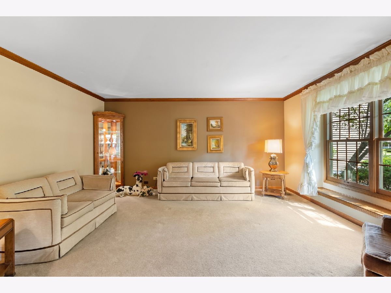
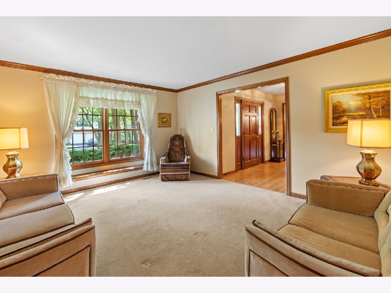
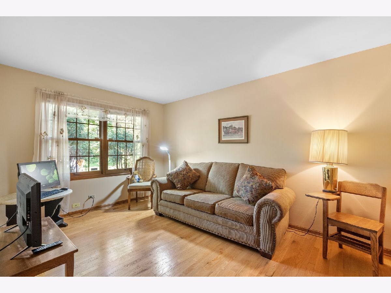
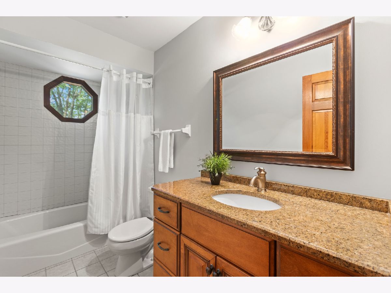
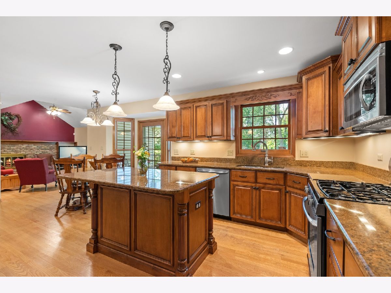
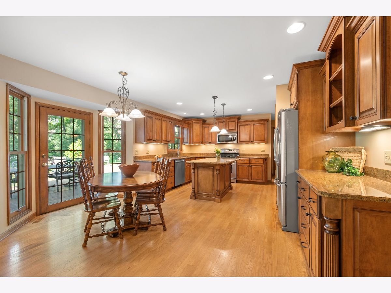
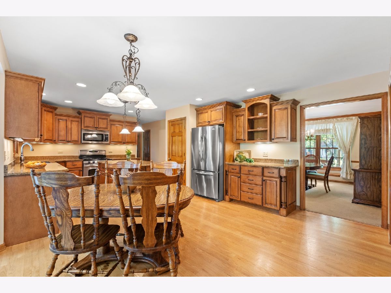
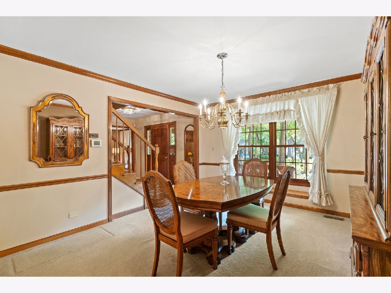
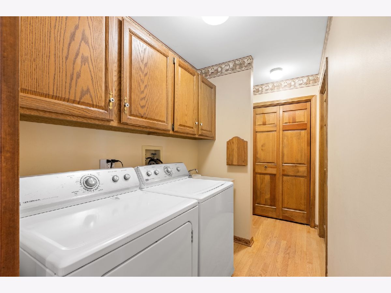
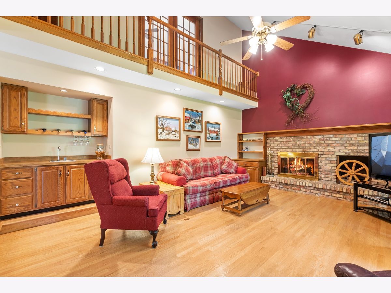
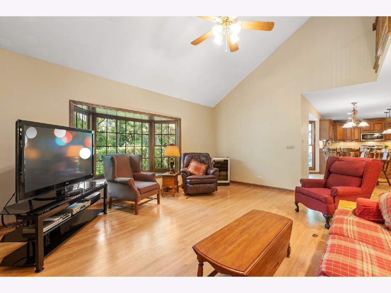
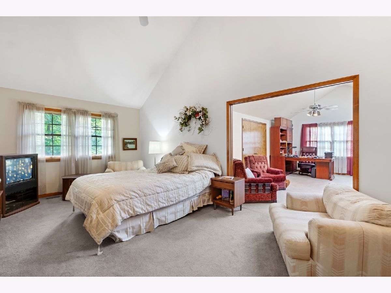
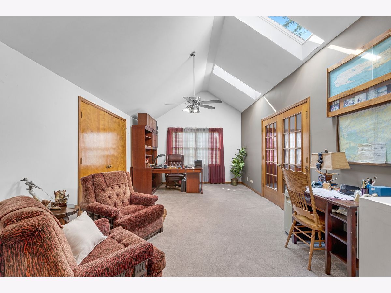
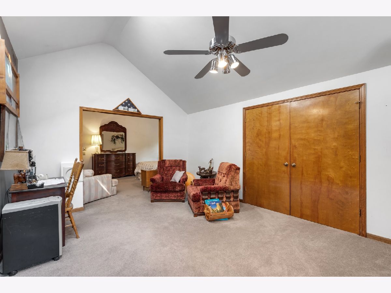
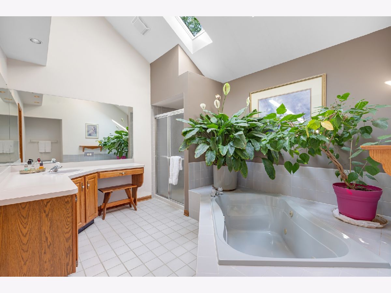
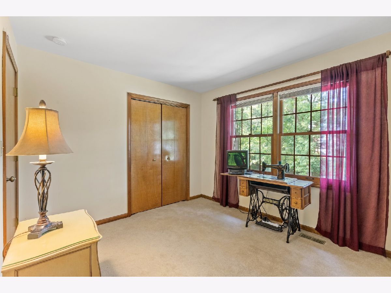
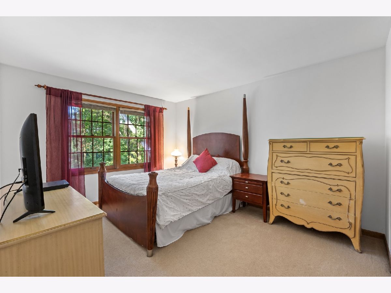
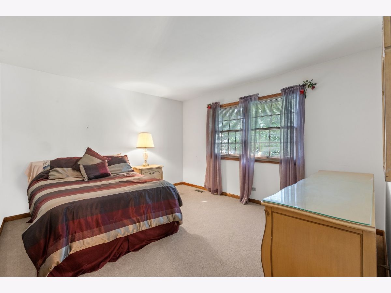
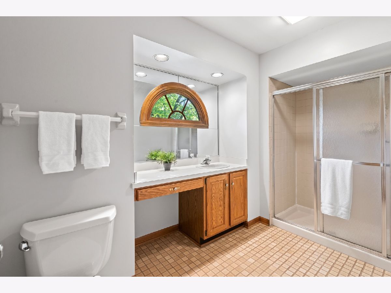
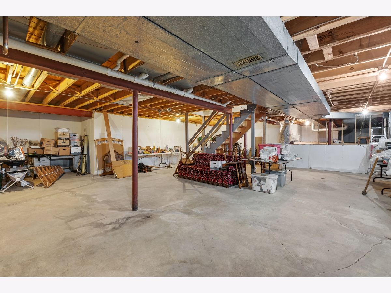
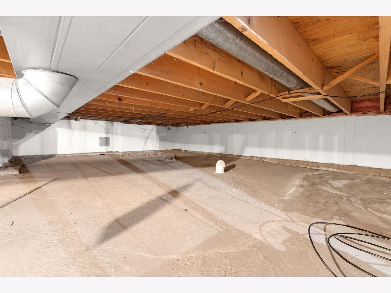
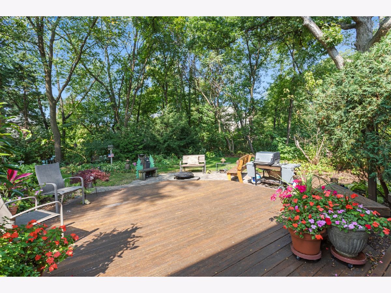
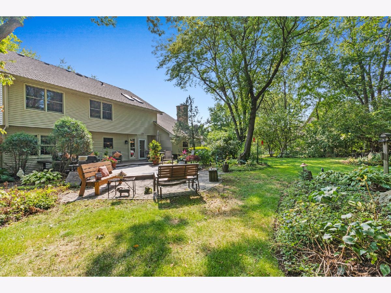
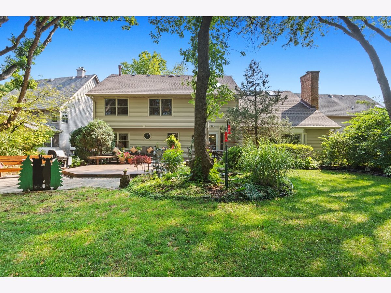
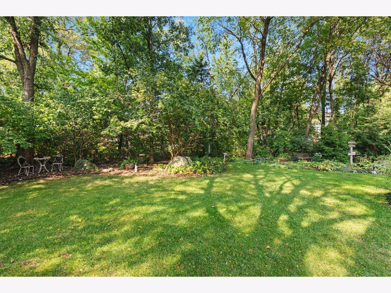
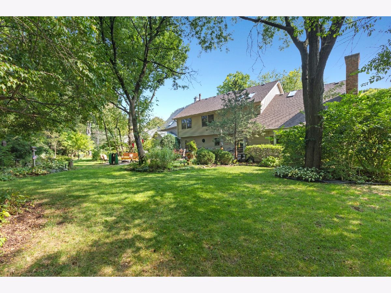
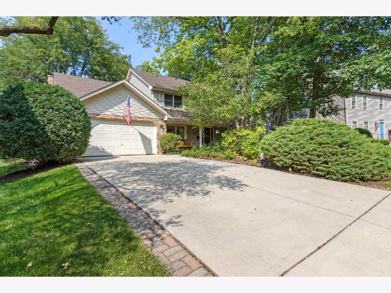
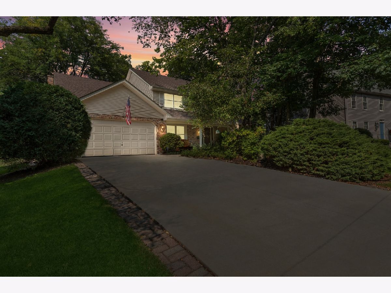
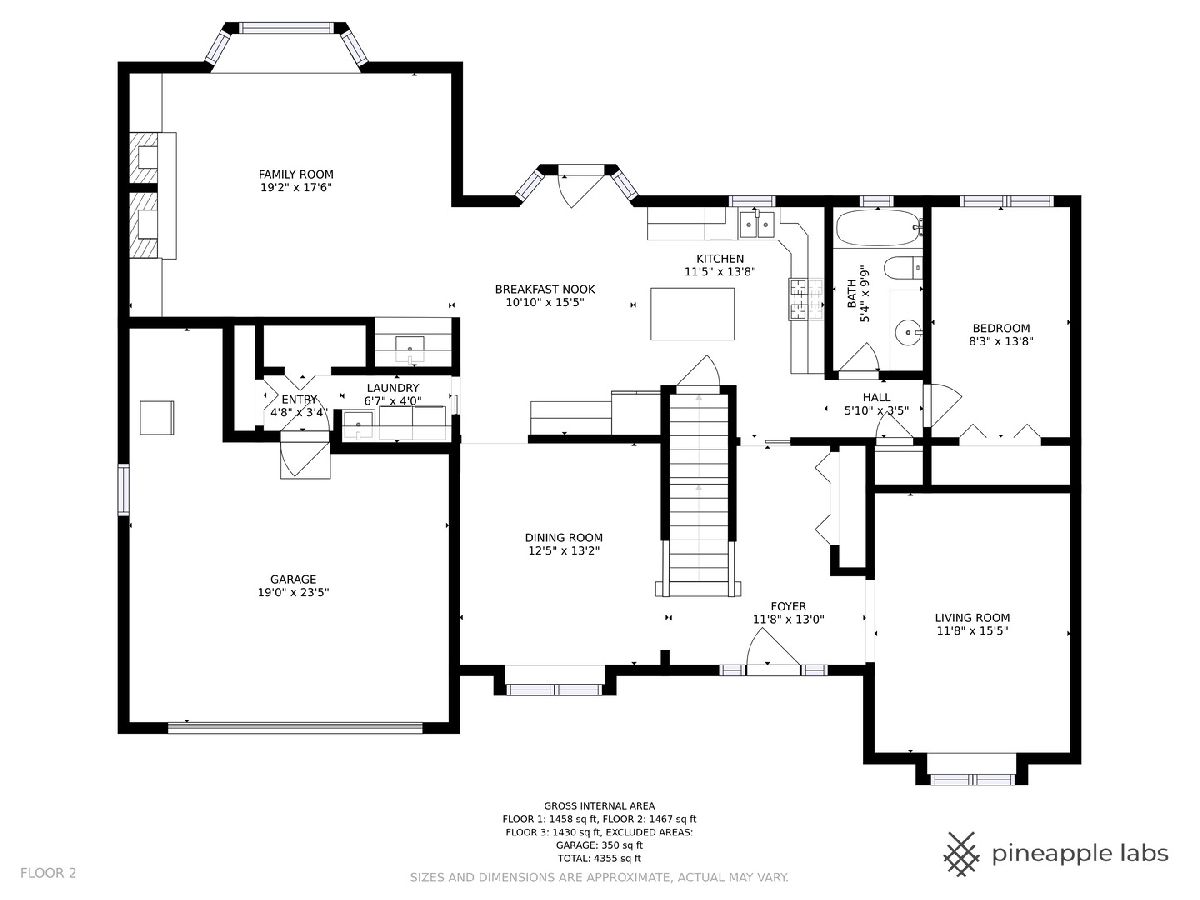
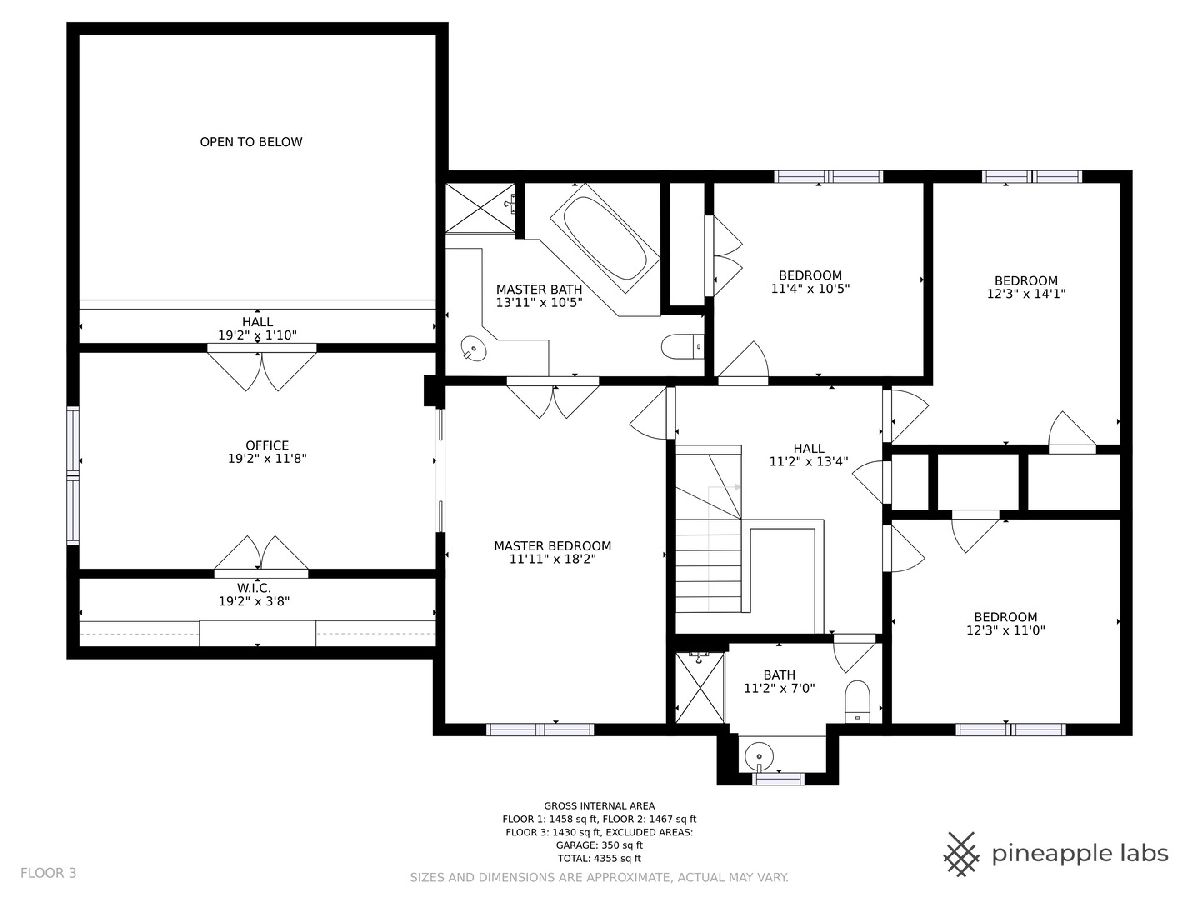
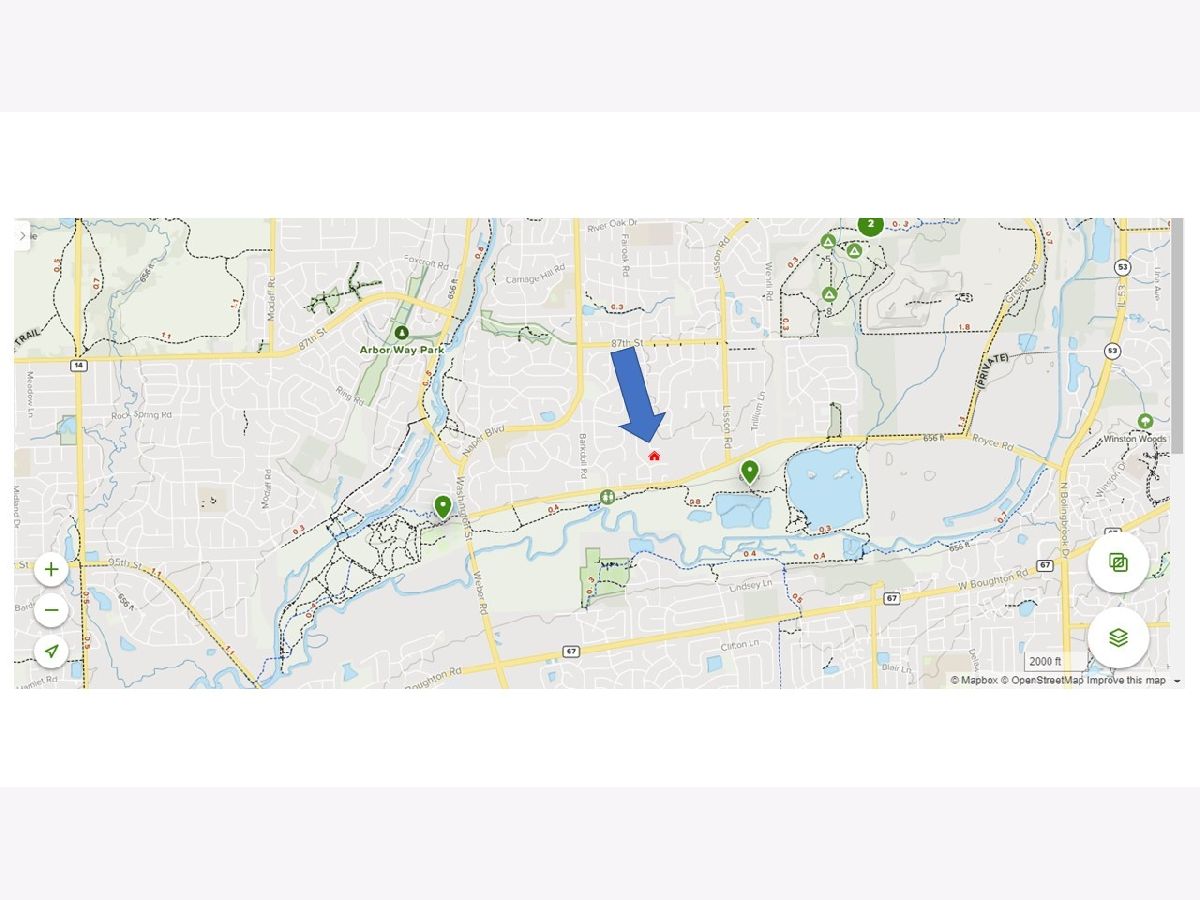
Room Specifics
Total Bedrooms: 5
Bedrooms Above Ground: 5
Bedrooms Below Ground: 0
Dimensions: —
Floor Type: Carpet
Dimensions: —
Floor Type: Carpet
Dimensions: —
Floor Type: Carpet
Dimensions: —
Floor Type: —
Full Bathrooms: 3
Bathroom Amenities: Separate Shower
Bathroom in Basement: 0
Rooms: Bedroom 5,Balcony/Porch/Lanai,Office,Eating Area
Basement Description: Unfinished,Crawl
Other Specifics
| 2 | |
| Concrete Perimeter | |
| Concrete | |
| Deck, Porch, Brick Paver Patio, Storms/Screens, Fire Pit | |
| Cul-De-Sac,Mature Trees,Outdoor Lighting,Water Garden | |
| 177 X 100 X 147 X 68 | |
| Unfinished | |
| Full | |
| Vaulted/Cathedral Ceilings, Skylight(s), Bar-Wet, Hardwood Floors, First Floor Bedroom, First Floor Laundry, First Floor Full Bath, Some Carpeting, Some Window Treatmnt, Drapes/Blinds, Granite Counters, Some Wall-To-Wall Cp | |
| Range, Microwave, Dishwasher, Refrigerator, Washer, Dryer, Disposal, Stainless Steel Appliance(s), Gas Cooktop | |
| Not in DB | |
| Park, Curbs, Sidewalks, Street Lights, Street Paved | |
| — | |
| — | |
| Wood Burning, Gas Starter |
Tax History
| Year | Property Taxes |
|---|---|
| 2020 | $10,605 |
| 2022 | $11,175 |
Contact Agent
Nearby Similar Homes
Nearby Sold Comparables
Contact Agent
Listing Provided By
Coldwell Banker Realty



