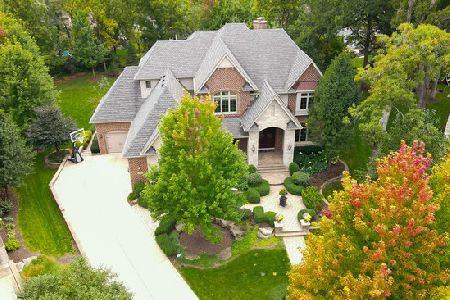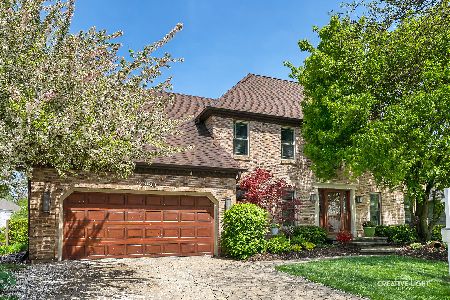2358 Keim Road, Naperville, Illinois 60565
$519,900
|
Sold
|
|
| Status: | Closed |
| Sqft: | 3,028 |
| Cost/Sqft: | $172 |
| Beds: | 4 |
| Baths: | 3 |
| Year Built: | 1987 |
| Property Taxes: | $10,979 |
| Days On Market: | 2010 |
| Lot Size: | 0,22 |
Description
Rare opportunity to own a large, bright, contemporary home with desirable open floor plan in popular Walnut Ridge. Lovely established landscaping lends great curb appeal, while wooded backyard offers plenty of privacy. As you enter the home with over 3,000 sq. ft., your eyes are drawn to a soaring 20-ft. high wall of windows framing view of backyard from the large 2-story Family Room. As the seasons change, these panoramic views will make you feel like you're on vacation! Hardwood floors and ceiling accented with wood beams complete the charm of this dramatic room. The extremely large Kitchen and Breakfast Room are open to the Family Room, as is the Living Room with wood-burning brick fireplace w/gas starter. White cabinets, can lights and stainless appliances keep the space bright. Kitchen features a long peninsula/breakfast bar with room for plenty of seating as well as an island. Eating area can accommodate a large table and provides access to deck through French doors. Fourth Bedroom is on first floor, convenient for guests, or can be used as home office. A formal Dining Room with new light fixture completes the entertaining spaces on the wide open main floor. Laundry Room is conveniently located between kitchen and 2.5 car garage. Upstairs, relax in the large Master Bedroom or in the recently renovated Master Bathroom, featuring large shower with rain showerhead and body sprays, as well as a new free-standing soaking tub. No remodeling needed in the upstairs Hall Bath either, featuring on-trend vanity with marble counter & more! Two additional upstairs bedrooms offer plenty of space & storage. Third Bedroom is connected to cozy loft/open area overlooking first floor, perfect for a reading nook. An abundance of windows (most of them have been replaced), neutral paint colors, white trim throughout and volume ceilings (in Foyer, LR, FR, MBR, Mbath & BR 3) add to the light and airy feeling of this home. Naperville 203 schools. Bike/walking paths, Whalon Lake and dog park nearby. Don't wait, see it soon!
Property Specifics
| Single Family | |
| — | |
| Contemporary | |
| 1987 | |
| Partial | |
| — | |
| No | |
| 0.22 |
| Will | |
| Walnut Ridge | |
| 110 / Annual | |
| None | |
| Lake Michigan | |
| Public Sewer | |
| 10837894 | |
| 2020540700900000 |
Nearby Schools
| NAME: | DISTRICT: | DISTANCE: | |
|---|---|---|---|
|
Grade School
River Woods Elementary School |
203 | — | |
|
Middle School
Madison Junior High School |
203 | Not in DB | |
|
High School
Naperville Central High School |
203 | Not in DB | |
Property History
| DATE: | EVENT: | PRICE: | SOURCE: |
|---|---|---|---|
| 31 Mar, 2009 | Sold | $452,500 | MRED MLS |
| 13 Feb, 2009 | Under contract | $488,000 | MRED MLS |
| — | Last price change | $500,000 | MRED MLS |
| 10 Apr, 2008 | Listed for sale | $529,000 | MRED MLS |
| 13 Oct, 2020 | Sold | $519,900 | MRED MLS |
| 29 Aug, 2020 | Under contract | $519,900 | MRED MLS |
| 28 Aug, 2020 | Listed for sale | $519,900 | MRED MLS |

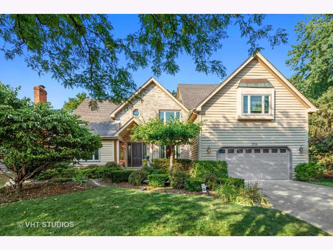
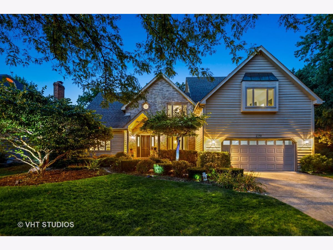
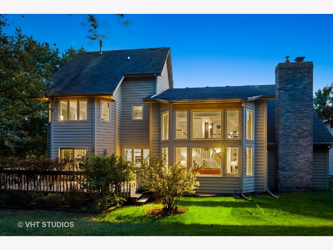
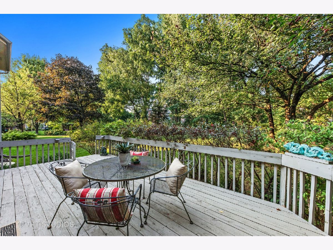
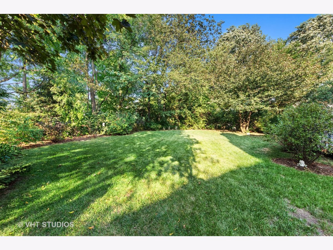
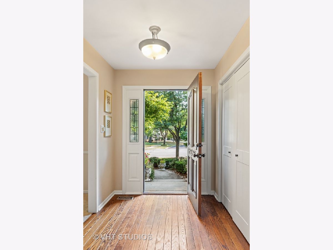
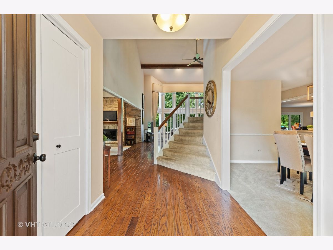
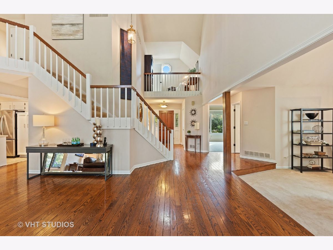
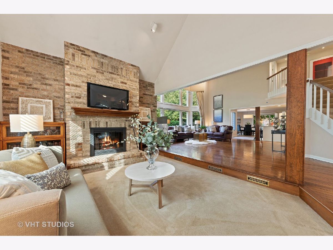
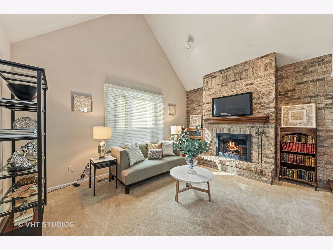
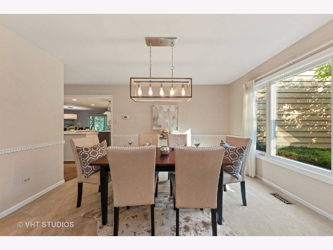
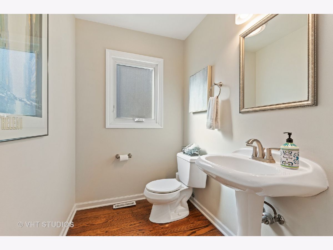
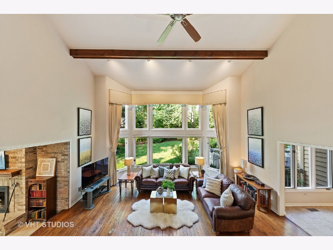
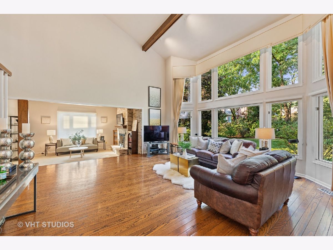
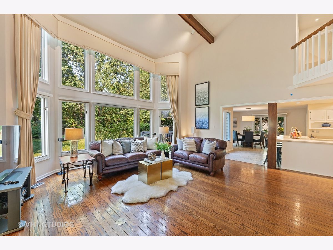
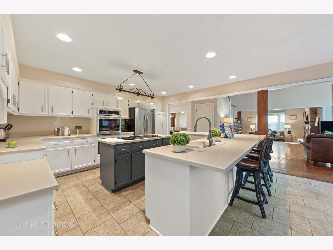
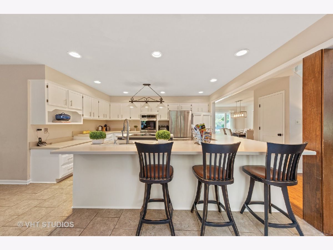
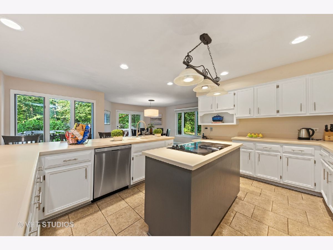
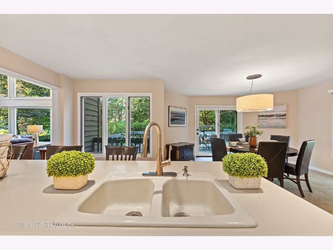
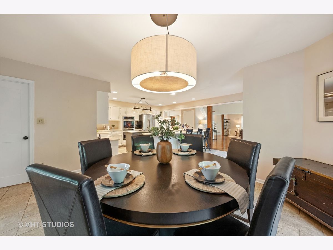
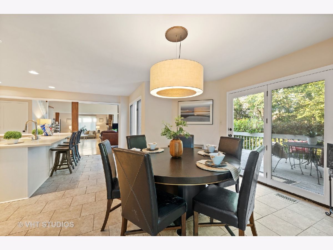
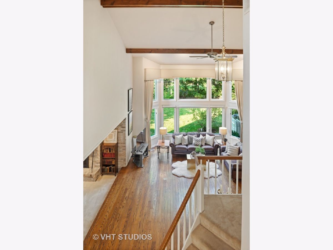
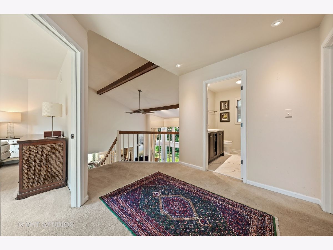
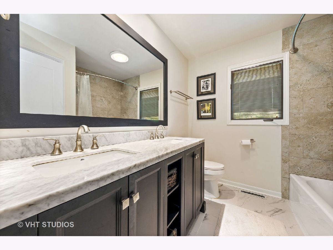
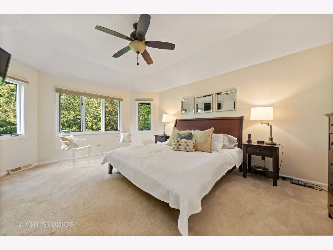
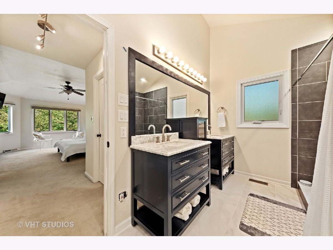
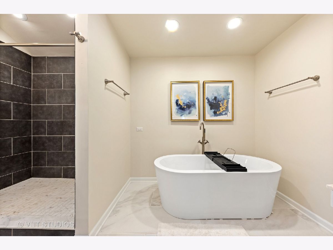
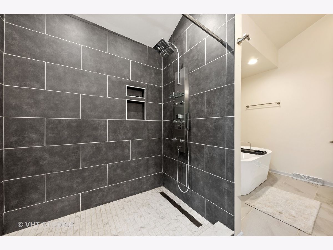
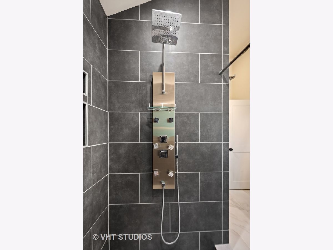
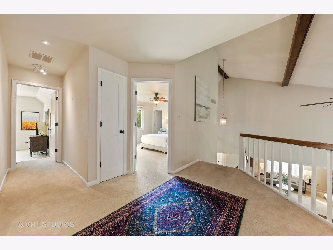
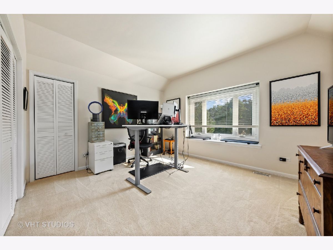
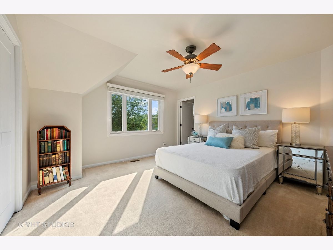
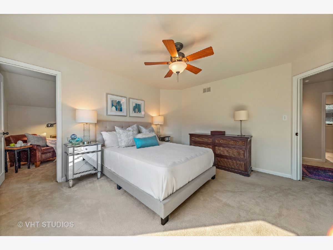
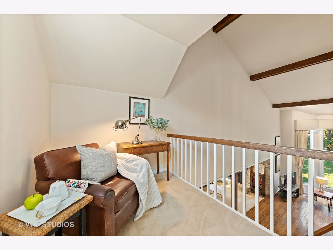
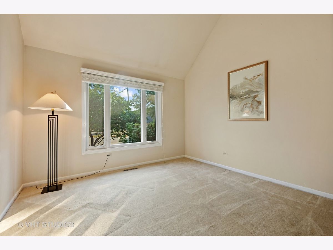
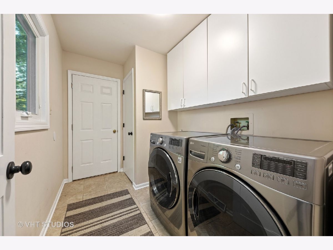
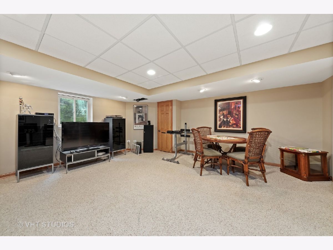
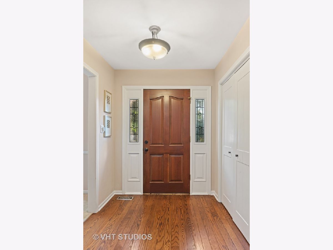
Room Specifics
Total Bedrooms: 4
Bedrooms Above Ground: 4
Bedrooms Below Ground: 0
Dimensions: —
Floor Type: Carpet
Dimensions: —
Floor Type: Carpet
Dimensions: —
Floor Type: Carpet
Full Bathrooms: 3
Bathroom Amenities: Separate Shower,Double Sink,Full Body Spray Shower,Soaking Tub
Bathroom in Basement: 0
Rooms: Breakfast Room,Loft,Recreation Room
Basement Description: Partially Finished,Unfinished,Crawl,Egress Window,Rec/Family Area,Storage Space
Other Specifics
| 2.5 | |
| Concrete Perimeter | |
| Concrete | |
| Deck | |
| Wooded | |
| 72X120X87X120 | |
| Unfinished | |
| Full | |
| Vaulted/Cathedral Ceilings, Hardwood Floors, First Floor Bedroom, First Floor Laundry, Built-in Features, Walk-In Closet(s), Bookcases, Coffered Ceiling(s), Beamed Ceilings, Open Floorplan, Some Carpeting, Some Window Treatmnt, Some Wood Floors, Drapes/Blinds, Separate | |
| Microwave, Dishwasher, Refrigerator, Washer, Dryer, Disposal, Stainless Steel Appliance(s), Cooktop, Built-In Oven, Other, Down Draft, Electric Cooktop, Electric Oven, Wall Oven | |
| Not in DB | |
| Park, Curbs, Sidewalks, Street Lights, Street Paved | |
| — | |
| — | |
| Wood Burning, Attached Fireplace Doors/Screen, Gas Starter |
Tax History
| Year | Property Taxes |
|---|---|
| 2009 | $7,974 |
| 2020 | $10,979 |
Contact Agent
Nearby Similar Homes
Nearby Sold Comparables
Contact Agent
Listing Provided By
Coldwell Banker Realty




