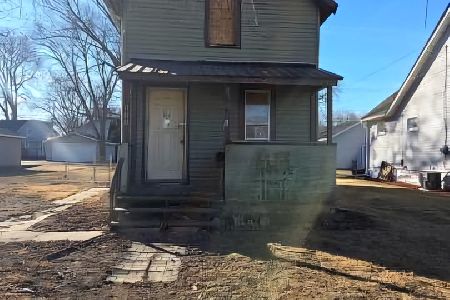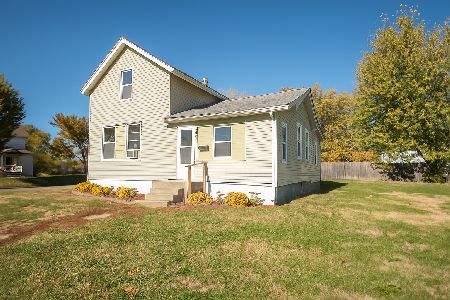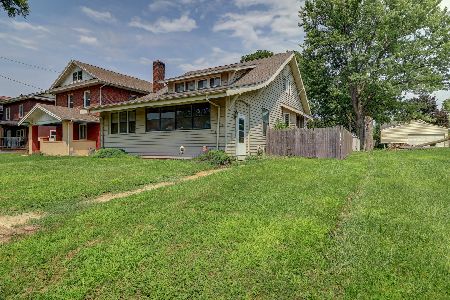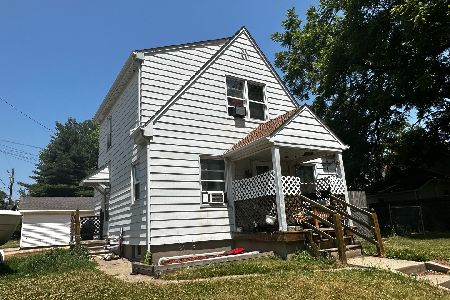1008 3rd Street, Sterling, Illinois 61081
$83,000
|
Sold
|
|
| Status: | Closed |
| Sqft: | 2,158 |
| Cost/Sqft: | $40 |
| Beds: | 4 |
| Baths: | 2 |
| Year Built: | — |
| Property Taxes: | $1,726 |
| Days On Market: | 1345 |
| Lot Size: | 0,00 |
Description
Huge potential for this historical 4-bedroom home! You'll find plenty of space as you see a cozy kitchen with main floor washer and dryer, a separate dining room, and two living rooms with fireplaces (currently not in working order). Beautiful ceilings and woodwork throughout with craftsmanship you don't see every day! Water heater (2015), High efficiency furnace, and a water softener. Refrigerator, stove, microwave, washer and dryer are included, not warranted. Nice concrete patio for outside fun and backyard shed. 2 car-garage and concrete driveway, next to a row of privacy trees near road. Bring your ideas and make it yours today! Being sold as-is. Will only pass Conventional or Cash financing.
Property Specifics
| Single Family | |
| — | |
| — | |
| — | |
| — | |
| — | |
| No | |
| — |
| Whiteside | |
| — | |
| — / Not Applicable | |
| — | |
| — | |
| — | |
| 11389381 | |
| 11204800020000 |
Property History
| DATE: | EVENT: | PRICE: | SOURCE: |
|---|---|---|---|
| 14 Jul, 2022 | Sold | $83,000 | MRED MLS |
| 27 May, 2022 | Under contract | $87,000 | MRED MLS |
| — | Last price change | $89,000 | MRED MLS |
| 29 Apr, 2022 | Listed for sale | $89,000 | MRED MLS |
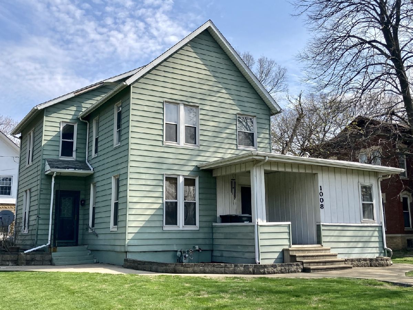
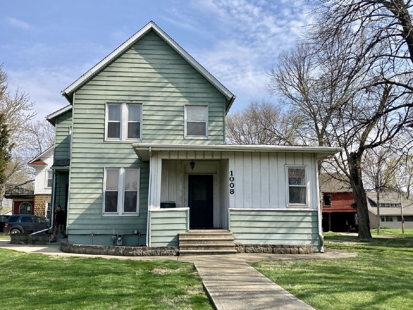
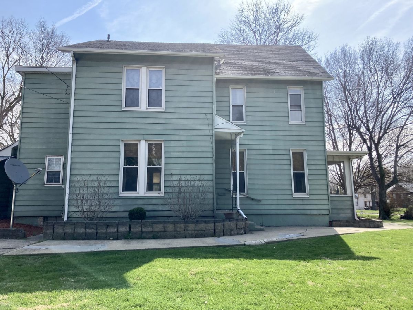
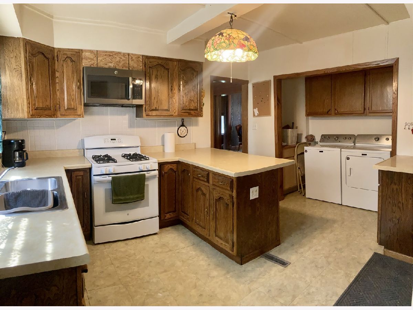
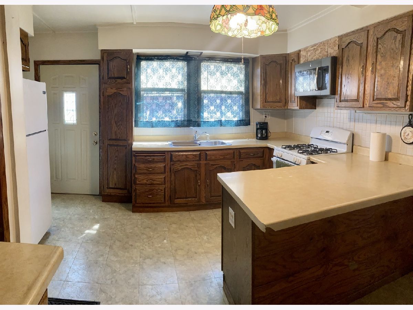
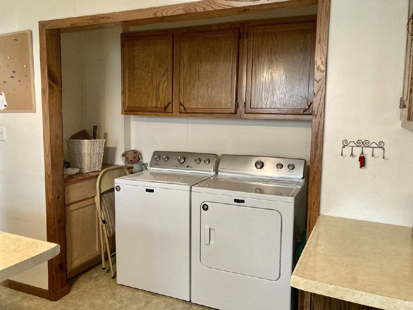
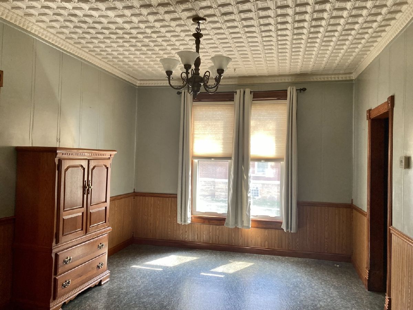
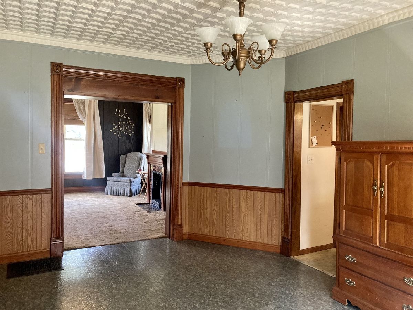
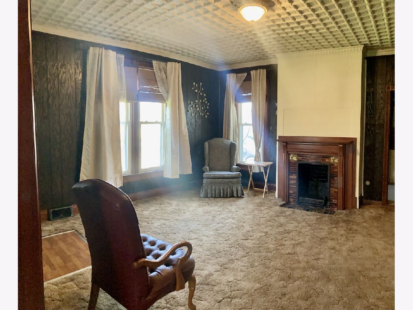
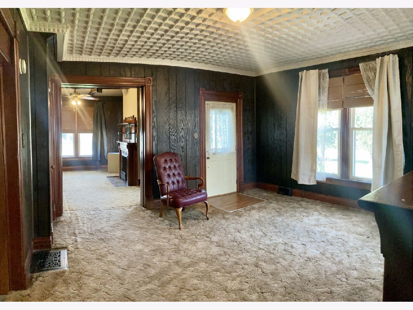
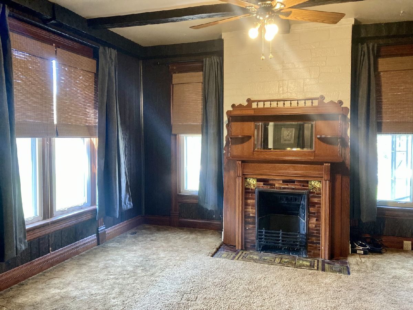
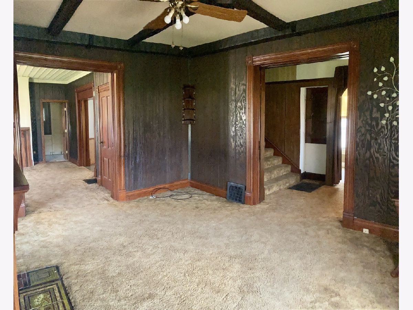
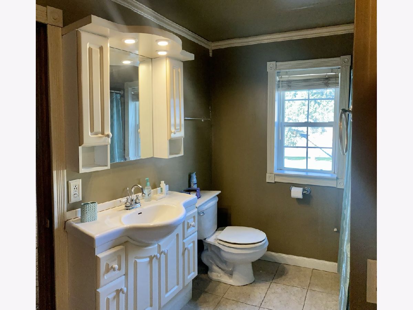
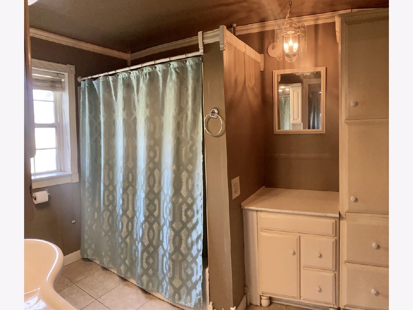
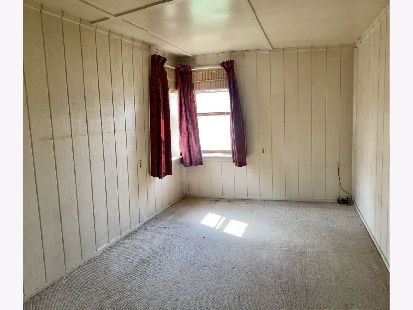
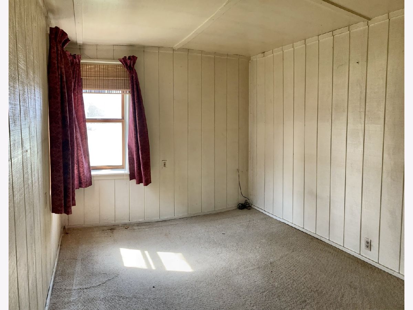
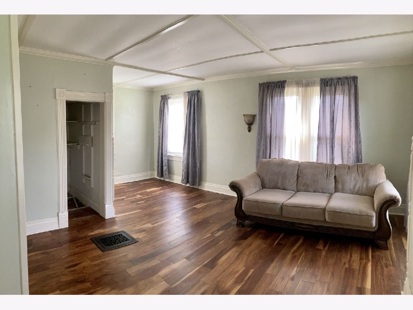
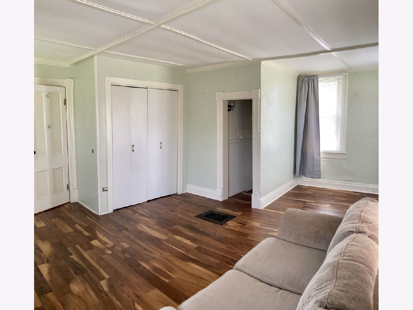
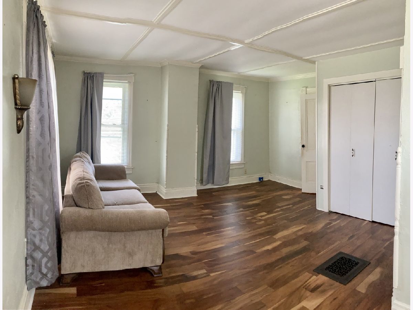
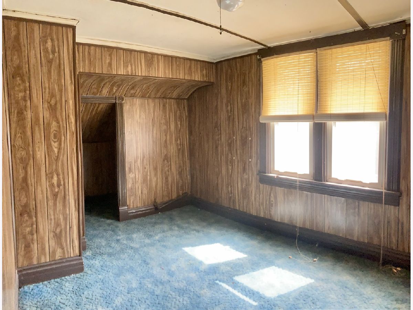
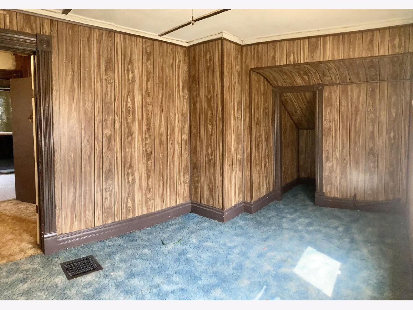
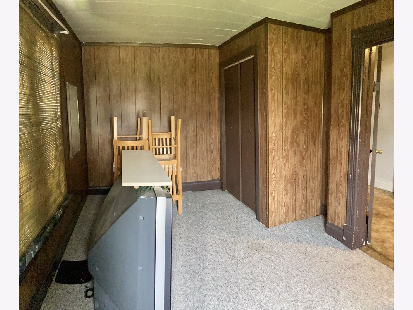
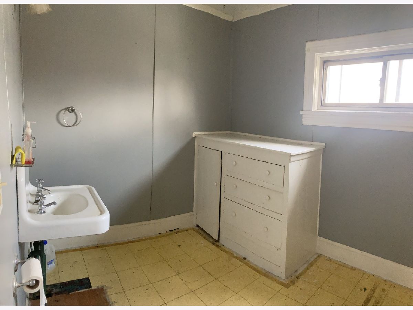
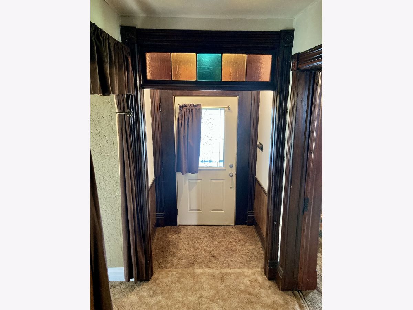
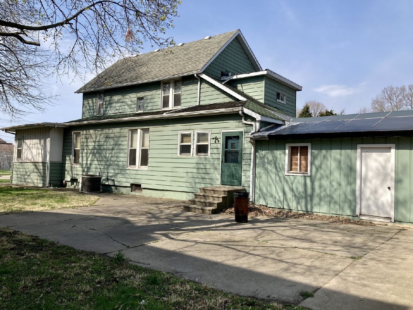
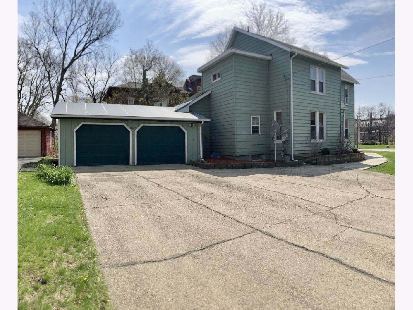
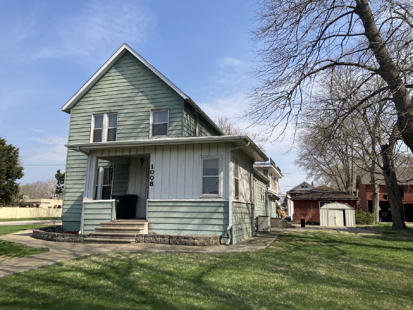
Room Specifics
Total Bedrooms: 4
Bedrooms Above Ground: 4
Bedrooms Below Ground: 0
Dimensions: —
Floor Type: —
Dimensions: —
Floor Type: —
Dimensions: —
Floor Type: —
Full Bathrooms: 2
Bathroom Amenities: —
Bathroom in Basement: 0
Rooms: —
Basement Description: Unfinished
Other Specifics
| 2 | |
| — | |
| Concrete | |
| — | |
| — | |
| 100X140 | |
| — | |
| — | |
| — | |
| — | |
| Not in DB | |
| — | |
| — | |
| — | |
| — |
Tax History
| Year | Property Taxes |
|---|---|
| 2022 | $1,726 |
Contact Agent
Nearby Similar Homes
Nearby Sold Comparables
Contact Agent
Listing Provided By
United Country Sauk Valley Realty

