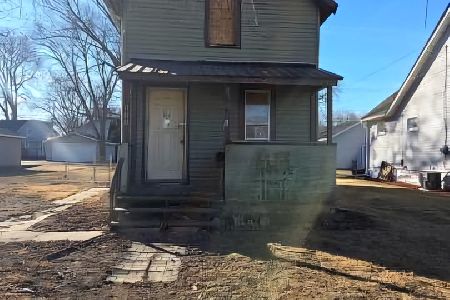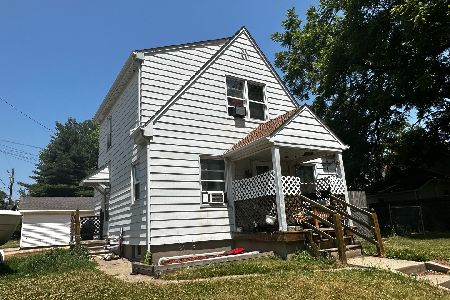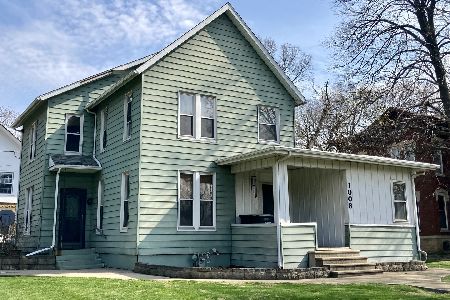1101 3rd Street, Sterling, Illinois 61081
$112,000
|
Sold
|
|
| Status: | Closed |
| Sqft: | 1,840 |
| Cost/Sqft: | $65 |
| Beds: | 5 |
| Baths: | 2 |
| Year Built: | 1840 |
| Property Taxes: | $2,485 |
| Days On Market: | 4093 |
| Lot Size: | 0,00 |
Description
historical home built in 1840. Tudor style kitchen, oak cabinets built-in stove & range top. Lrg eating area, formal DR w/ built ins. 2 main floor BR & main floor laundry. Some replacement windows. Large LR. 18x20 sunroom. Main floor bath has a safe step tub. Upstairs has 3 big BRs. Lots of interior walls have been re-plastered. Boiler 03 & a burning boiler. Large wrap around deck. Roof 03. Garage loft storage
Property Specifics
| Single Family | |
| — | |
| Tudor | |
| 1840 | |
| Full,Walkout | |
| — | |
| No | |
| — |
| Whiteside | |
| — | |
| 0 / Not Applicable | |
| None | |
| Public | |
| Public Sewer | |
| 08760088 | |
| 11204530170000 |
Property History
| DATE: | EVENT: | PRICE: | SOURCE: |
|---|---|---|---|
| 16 Jan, 2015 | Sold | $112,000 | MRED MLS |
| 19 Nov, 2014 | Under contract | $119,900 | MRED MLS |
| 22 Oct, 2014 | Listed for sale | $119,900 | MRED MLS |
Room Specifics
Total Bedrooms: 5
Bedrooms Above Ground: 5
Bedrooms Below Ground: 0
Dimensions: —
Floor Type: —
Dimensions: —
Floor Type: —
Dimensions: —
Floor Type: —
Dimensions: —
Floor Type: —
Full Bathrooms: 2
Bathroom Amenities: —
Bathroom in Basement: 0
Rooms: Bedroom 5
Basement Description: Unfinished,Exterior Access
Other Specifics
| 3 | |
| — | |
| Asphalt | |
| Deck | |
| Corner Lot | |
| 100X374 | |
| — | |
| None | |
| First Floor Laundry | |
| Range, Dishwasher | |
| Not in DB | |
| — | |
| — | |
| — | |
| — |
Tax History
| Year | Property Taxes |
|---|---|
| 2015 | $2,485 |
Contact Agent
Nearby Similar Homes
Nearby Sold Comparables
Contact Agent
Listing Provided By
Re/Max Sauk Valley









