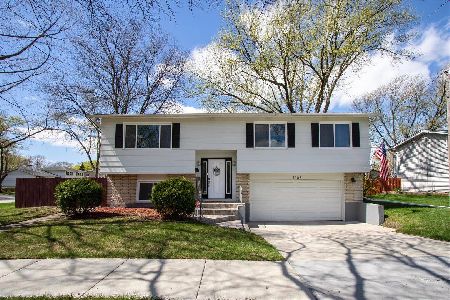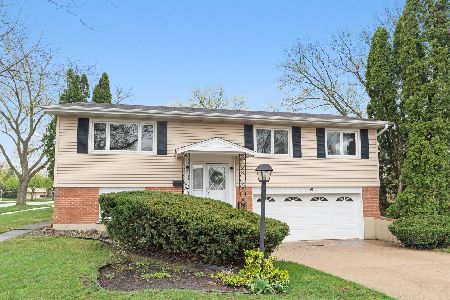1008 Barberry Lane, Mount Prospect, Illinois 60056
$273,000
|
Sold
|
|
| Status: | Closed |
| Sqft: | 1,700 |
| Cost/Sqft: | $170 |
| Beds: | 3 |
| Baths: | 2 |
| Year Built: | 1963 |
| Property Taxes: | $5,512 |
| Days On Market: | 3598 |
| Lot Size: | 0,20 |
Description
Ready and waiting for a new family. Updated kitchen with oak cabinets/stainless appliances/granite counters. Newer Deck (3 years) off kitchen. Gleaming hardwood floors throughout. Updated bath. Newer 6 panel white doors. Roof (6 years), Hot Water Heater (2 years). Open/airy lots of light. Very spacious rooms. Walk to parks/pool/schools/train/shopping and park district for fun activities. Large backyard for your outdoor enjoyment! Thanks for stopping by!
Property Specifics
| Single Family | |
| — | |
| — | |
| 1963 | |
| None | |
| NICE | |
| No | |
| 0.2 |
| Cook | |
| — | |
| 0 / Not Applicable | |
| None | |
| Lake Michigan | |
| Public Sewer | |
| 09166987 | |
| 03263030140000 |
Nearby Schools
| NAME: | DISTRICT: | DISTANCE: | |
|---|---|---|---|
|
Grade School
Euclid Elementary School |
26 | — | |
|
High School
John Hersey High School |
214 | Not in DB | |
|
Alternate Junior High School
River Trails Middle School |
— | Not in DB | |
Property History
| DATE: | EVENT: | PRICE: | SOURCE: |
|---|---|---|---|
| 6 Feb, 2009 | Sold | $255,500 | MRED MLS |
| 30 Dec, 2008 | Under contract | $269,999 | MRED MLS |
| 26 Dec, 2008 | Listed for sale | $269,999 | MRED MLS |
| 20 Jun, 2016 | Sold | $273,000 | MRED MLS |
| 28 Apr, 2016 | Under contract | $289,000 | MRED MLS |
| — | Last price change | $299,000 | MRED MLS |
| 16 Mar, 2016 | Listed for sale | $299,000 | MRED MLS |
| 3 Jun, 2019 | Sold | $379,000 | MRED MLS |
| 27 Apr, 2019 | Under contract | $379,000 | MRED MLS |
| 16 Apr, 2019 | Listed for sale | $379,000 | MRED MLS |
| 28 Jun, 2021 | Sold | $400,000 | MRED MLS |
| 30 Apr, 2021 | Under contract | $399,999 | MRED MLS |
| 26 Apr, 2021 | Listed for sale | $399,999 | MRED MLS |
Room Specifics
Total Bedrooms: 3
Bedrooms Above Ground: 3
Bedrooms Below Ground: 0
Dimensions: —
Floor Type: Hardwood
Dimensions: —
Floor Type: Hardwood
Full Bathrooms: 2
Bathroom Amenities: Separate Shower
Bathroom in Basement: —
Rooms: No additional rooms
Basement Description: None
Other Specifics
| 2 | |
| — | |
| Concrete | |
| — | |
| Corner Lot | |
| 83X103 | |
| — | |
| None | |
| Hardwood Floors, Wood Laminate Floors | |
| Range, Microwave, Dishwasher, Refrigerator, Washer, Dryer, Disposal, Stainless Steel Appliance(s) | |
| Not in DB | |
| Pool, Sidewalks, Street Paved | |
| — | |
| — | |
| — |
Tax History
| Year | Property Taxes |
|---|---|
| 2009 | $5,600 |
| 2016 | $5,512 |
| 2019 | $6,088 |
| 2021 | $7,576 |
Contact Agent
Nearby Similar Homes
Nearby Sold Comparables
Contact Agent
Listing Provided By
Baird & Warner









