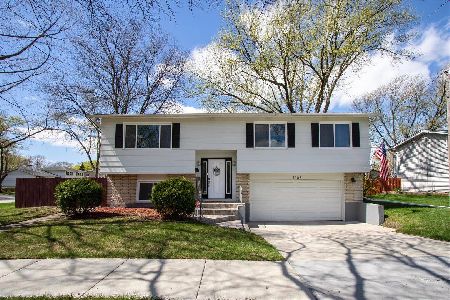1101 Barberry Lane, Mount Prospect, Illinois 60056
$390,000
|
Sold
|
|
| Status: | Closed |
| Sqft: | 1,758 |
| Cost/Sqft: | $227 |
| Beds: | 4 |
| Baths: | 2 |
| Year Built: | 1962 |
| Property Taxes: | $8,527 |
| Days On Market: | 1638 |
| Lot Size: | 0,22 |
Description
Welcome home to this meticulous, turn key corner lot split level in Brickman Manor. Main level has been converted into an open floor plan within the last year for endless entertaining. Kitchen features custom cabinets, large island, quartz countertops, and stainless steel appliances. Hardwood flooring throughout main level and upper level with wood laminate throughout the lower level. Spacious rooms and remodeled baths. Walk outside to a large deck overlooking a treelined backyard. Walk to Mount Prospect pool. Minutes away from Randhurst Mall. Sought after District 26 and John Hersey HS.
Property Specifics
| Single Family | |
| — | |
| Tri-Level | |
| 1962 | |
| Full | |
| — | |
| No | |
| 0.22 |
| Cook | |
| Brickman Manor | |
| 0 / Not Applicable | |
| None | |
| Lake Michigan | |
| Public Sewer | |
| 11171000 | |
| 03263180010000 |
Nearby Schools
| NAME: | DISTRICT: | DISTANCE: | |
|---|---|---|---|
|
Grade School
Euclid Elementary School |
26 | — | |
|
Middle School
River Trails Middle School |
26 | Not in DB | |
|
High School
John Hersey High School |
214 | Not in DB | |
Property History
| DATE: | EVENT: | PRICE: | SOURCE: |
|---|---|---|---|
| 18 Oct, 2021 | Sold | $390,000 | MRED MLS |
| 3 Sep, 2021 | Under contract | $399,900 | MRED MLS |
| 28 Jul, 2021 | Listed for sale | $399,900 | MRED MLS |
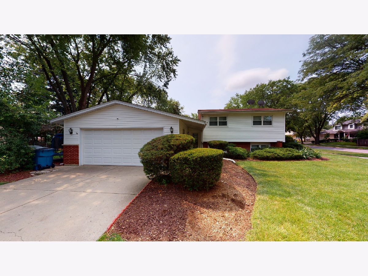
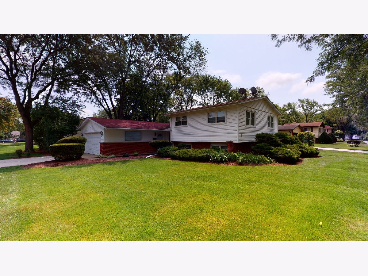
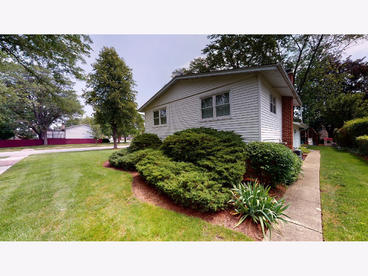
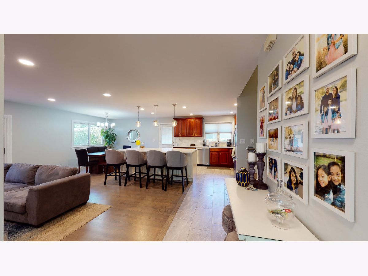
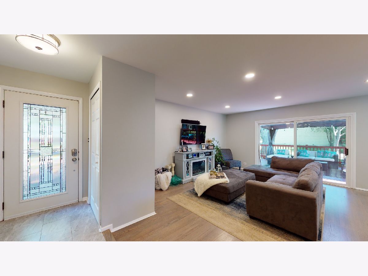
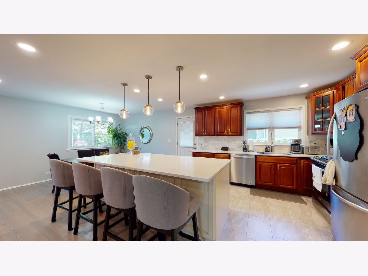
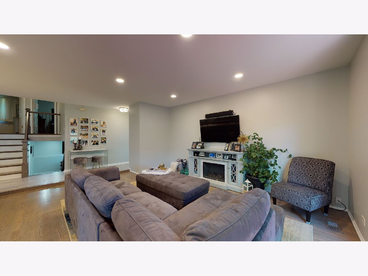
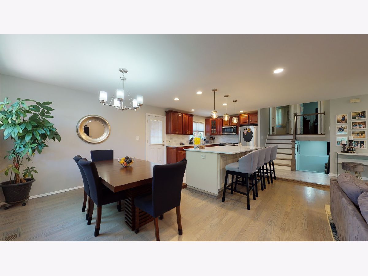
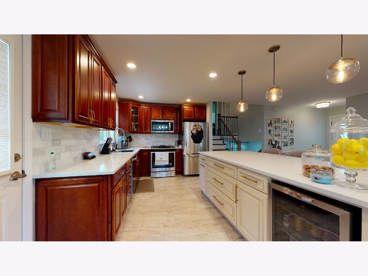
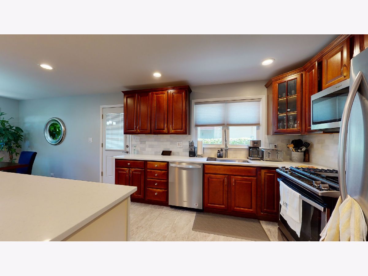
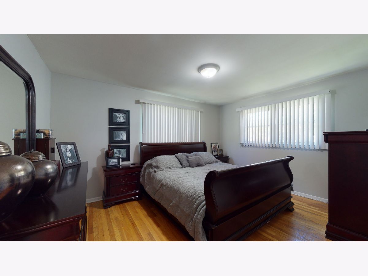
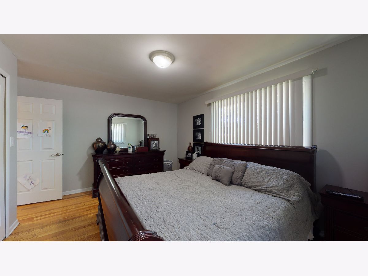
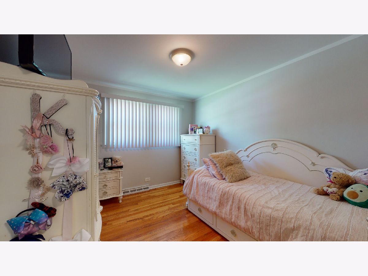
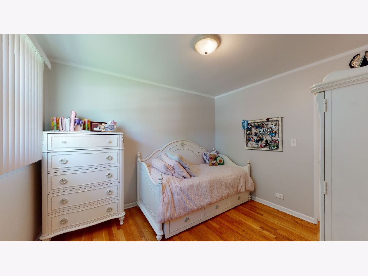
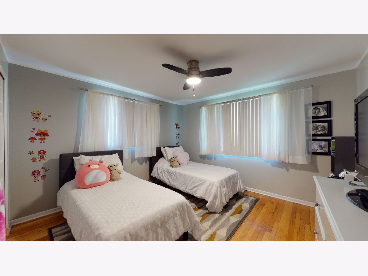
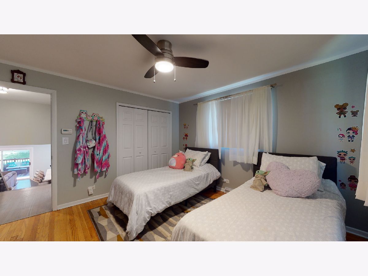
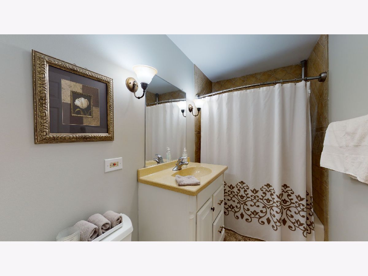
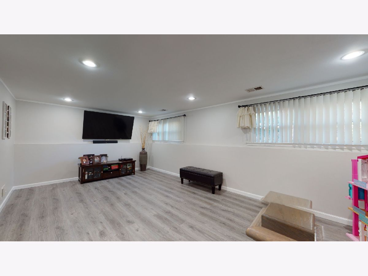
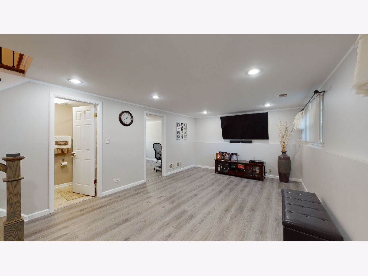
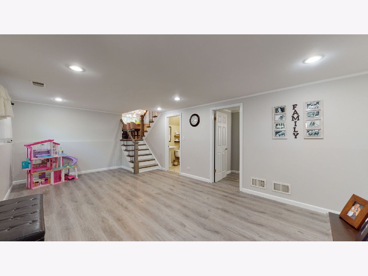
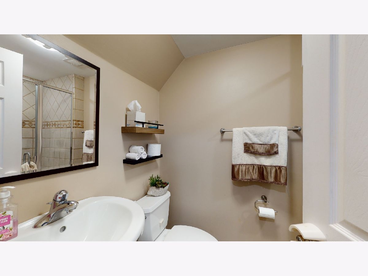
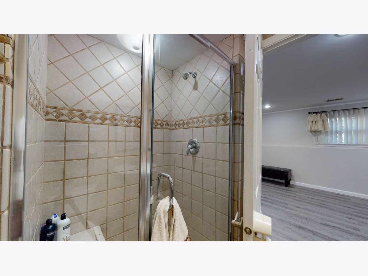
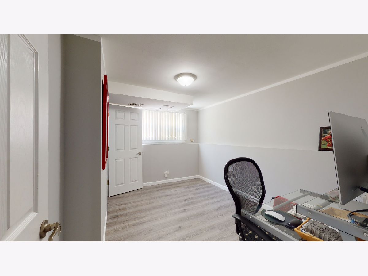
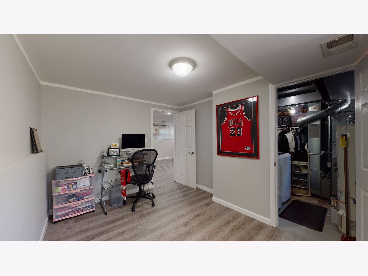
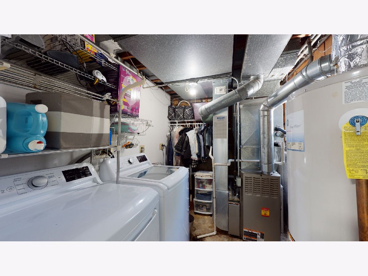
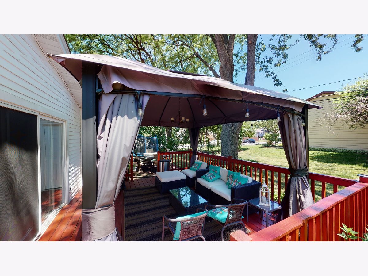
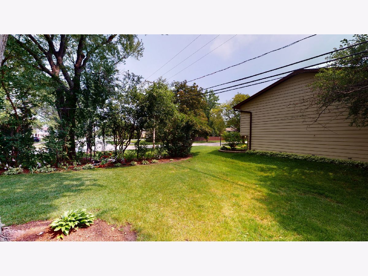
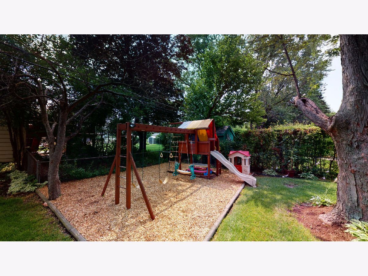
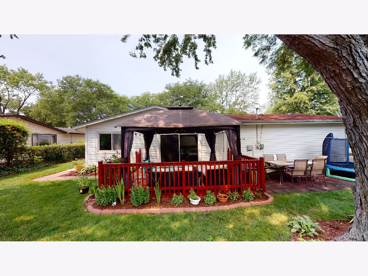
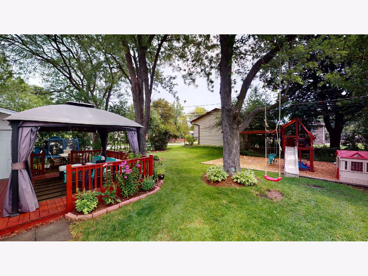
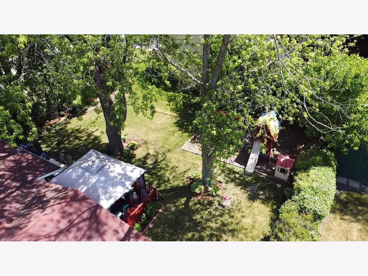
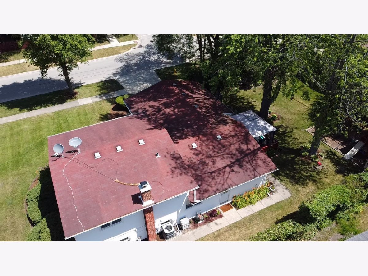
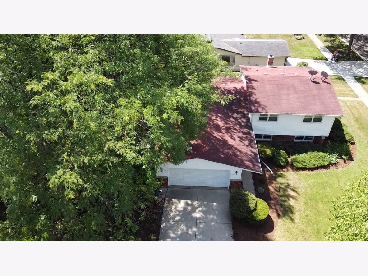
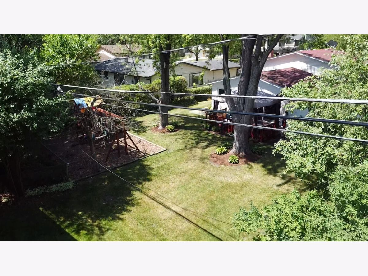
Room Specifics
Total Bedrooms: 4
Bedrooms Above Ground: 4
Bedrooms Below Ground: 0
Dimensions: —
Floor Type: Hardwood
Dimensions: —
Floor Type: Hardwood
Dimensions: —
Floor Type: Wood Laminate
Full Bathrooms: 2
Bathroom Amenities: —
Bathroom in Basement: 1
Rooms: No additional rooms
Basement Description: Finished
Other Specifics
| 2 | |
| Concrete Perimeter | |
| Concrete | |
| Deck | |
| Corner Lot | |
| 80X120 | |
| — | |
| None | |
| Hardwood Floors, Open Floorplan | |
| Range, Microwave, Dishwasher, Refrigerator, Washer, Dryer, Stainless Steel Appliance(s), Wine Refrigerator | |
| Not in DB | |
| Curbs, Sidewalks, Street Lights, Street Paved | |
| — | |
| — | |
| Electric |
Tax History
| Year | Property Taxes |
|---|---|
| 2021 | $8,527 |
Contact Agent
Nearby Similar Homes
Nearby Sold Comparables
Contact Agent
Listing Provided By
RE/MAX Suburban





