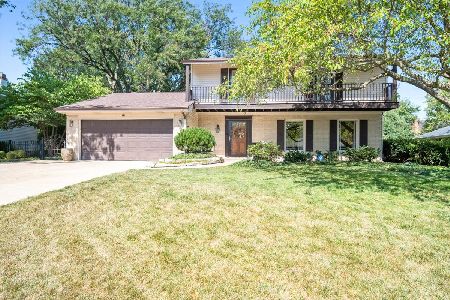1008 Barton Drive, Normal, Illinois 61761
$164,900
|
Sold
|
|
| Status: | Closed |
| Sqft: | 2,074 |
| Cost/Sqft: | $80 |
| Beds: | 4 |
| Baths: | 3 |
| Year Built: | 1972 |
| Property Taxes: | $3,979 |
| Days On Market: | 6022 |
| Lot Size: | 0,00 |
Description
This Home has had extensive renovations in 2009 including all floor coverings (carpet and tile and refinishing hardwood) interior paint,bathrooms, kitchen countertops, backsplash, stainless appliances, cabinet pulls, door knobs and hinges, light fixtures. The home also has newer windows and roof.sunken living room, large 4 seasons room with skylites, oversized 2 car garage
Property Specifics
| Single Family | |
| — | |
| Ranch | |
| 1972 | |
| Partial | |
| — | |
| No | |
| — |
| Mc Lean | |
| Greenview Heights | |
| — / Not Applicable | |
| — | |
| Public | |
| Public Sewer | |
| 10190494 | |
| 1429202016 |
Nearby Schools
| NAME: | DISTRICT: | DISTANCE: | |
|---|---|---|---|
|
Grade School
Oakdale Elementary |
5 | — | |
|
Middle School
Kingsley Jr High |
5 | Not in DB | |
|
High School
Normal Community West High Schoo |
5 | Not in DB | |
Property History
| DATE: | EVENT: | PRICE: | SOURCE: |
|---|---|---|---|
| 3 Apr, 2009 | Sold | $120,250 | MRED MLS |
| 5 Mar, 2009 | Under contract | $115,000 | MRED MLS |
| 19 Feb, 2009 | Listed for sale | $115,000 | MRED MLS |
| 6 Nov, 2009 | Sold | $164,900 | MRED MLS |
| 22 Sep, 2009 | Under contract | $164,900 | MRED MLS |
| 27 Jul, 2009 | Listed for sale | $179,900 | MRED MLS |
| 30 Jun, 2014 | Sold | $178,000 | MRED MLS |
| 13 May, 2014 | Under contract | $184,900 | MRED MLS |
| 18 Apr, 2014 | Listed for sale | $184,900 | MRED MLS |
Room Specifics
Total Bedrooms: 4
Bedrooms Above Ground: 4
Bedrooms Below Ground: 0
Dimensions: —
Floor Type: Carpet
Dimensions: —
Floor Type: Carpet
Dimensions: —
Floor Type: Carpet
Full Bathrooms: 3
Bathroom Amenities: —
Bathroom in Basement: 1
Rooms: Other Room,Family Room,Foyer,Enclosed Porch Heated
Basement Description: Partially Finished
Other Specifics
| 2 | |
| — | |
| — | |
| Patio, Porch | |
| Mature Trees,Landscaped | |
| 92X120 | |
| — | |
| Full | |
| First Floor Full Bath, Skylight(s), Built-in Features, Walk-In Closet(s) | |
| Dishwasher, Range, Microwave | |
| Not in DB | |
| — | |
| — | |
| — | |
| Gas Log, Attached Fireplace Doors/Screen |
Tax History
| Year | Property Taxes |
|---|---|
| 2009 | $3,851 |
| 2009 | $3,979 |
| 2014 | $4,349 |
Contact Agent
Nearby Similar Homes
Nearby Sold Comparables
Contact Agent
Listing Provided By
Berkshire Hathaway Snyder Real Estate





