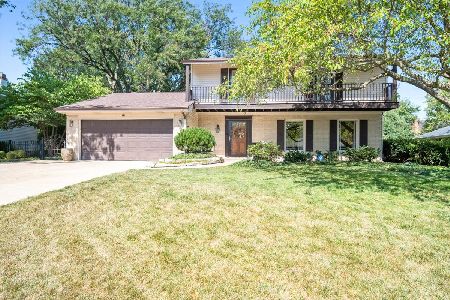1008 Barton, Normal, Illinois 61761
$178,000
|
Sold
|
|
| Status: | Closed |
| Sqft: | 2,074 |
| Cost/Sqft: | $89 |
| Beds: | 4 |
| Baths: | 3 |
| Year Built: | 1972 |
| Property Taxes: | $4,349 |
| Days On Market: | 4296 |
| Lot Size: | 0,00 |
Description
Beautiful and all updated large 4 bedroom ranch w/finished lower level. Sunken living room, family room w/fireplace & built-ins. French doors open to 19x16 three seasons room overlooking large patio. Spacious kitchen w/breakfast bar & all stainless appliances. Master w/private bath plus 3 more large bedrooms. Seller added sliding door to back and cut through arch window. Oversize 2-car garage. Wonderful landscaping and storage shed. All appliances remain including washer/dryer.
Property Specifics
| Single Family | |
| — | |
| Ranch | |
| 1972 | |
| Partial | |
| — | |
| No | |
| — |
| Mc Lean | |
| Greenview Heights | |
| — / Not Applicable | |
| — | |
| Public | |
| Public Sewer | |
| 10219496 | |
| 1429202016 |
Nearby Schools
| NAME: | DISTRICT: | DISTANCE: | |
|---|---|---|---|
|
Grade School
Oakdale Elementary |
5 | — | |
|
Middle School
Kingsley Jr High |
5 | Not in DB | |
|
High School
Normal Community West High Schoo |
5 | Not in DB | |
Property History
| DATE: | EVENT: | PRICE: | SOURCE: |
|---|---|---|---|
| 3 Apr, 2009 | Sold | $120,250 | MRED MLS |
| 5 Mar, 2009 | Under contract | $115,000 | MRED MLS |
| 19 Feb, 2009 | Listed for sale | $115,000 | MRED MLS |
| 6 Nov, 2009 | Sold | $164,900 | MRED MLS |
| 22 Sep, 2009 | Under contract | $164,900 | MRED MLS |
| 27 Jul, 2009 | Listed for sale | $179,900 | MRED MLS |
| 30 Jun, 2014 | Sold | $178,000 | MRED MLS |
| 13 May, 2014 | Under contract | $184,900 | MRED MLS |
| 18 Apr, 2014 | Listed for sale | $184,900 | MRED MLS |
Room Specifics
Total Bedrooms: 4
Bedrooms Above Ground: 4
Bedrooms Below Ground: 0
Dimensions: —
Floor Type: Carpet
Dimensions: —
Floor Type: Carpet
Dimensions: —
Floor Type: Carpet
Full Bathrooms: 3
Bathroom Amenities: —
Bathroom in Basement: 1
Rooms: Other Room,Family Room,Foyer,Enclosed Porch
Basement Description: Finished
Other Specifics
| 2 | |
| — | |
| — | |
| Patio, Porch | |
| Mature Trees,Landscaped | |
| 92X120 | |
| — | |
| Full | |
| First Floor Full Bath, Skylight(s), Built-in Features, Walk-In Closet(s) | |
| Dishwasher, Refrigerator, Range, Washer, Dryer, Microwave | |
| Not in DB | |
| — | |
| — | |
| — | |
| Gas Log |
Tax History
| Year | Property Taxes |
|---|---|
| 2009 | $3,851 |
| 2009 | $3,979 |
| 2014 | $4,349 |
Contact Agent
Nearby Similar Homes
Nearby Sold Comparables
Contact Agent
Listing Provided By
Coldwell Banker The Real Estate Group





