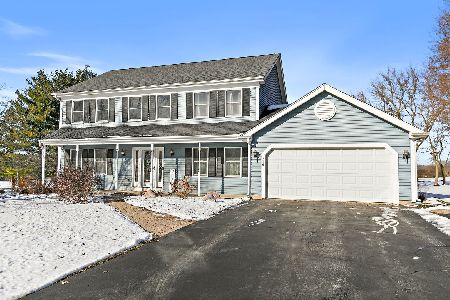1008 Beau Brummel Drive, Sleepy Hollow, Illinois 60118
$442,000
|
Sold
|
|
| Status: | Closed |
| Sqft: | 3,903 |
| Cost/Sqft: | $108 |
| Beds: | 4 |
| Baths: | 4 |
| Year Built: | 1966 |
| Property Taxes: | $6,520 |
| Days On Market: | 1527 |
| Lot Size: | 0,58 |
Description
SPRAWLING ESTATE-LIKE DREAM HOME! THIS IS THE STORYBOOK PROPERTY YOU'VE BEEN WAITING FOR! Enjoy this truly one-of-a-kind home boasting a breathtaking U-shaped driveway, expansive front yard, & charming brick curb appeal! Enter through the formal foyer & be instantly greeted by an elegant 2-story staircase, modern chandelier, & perfect original HARDWOOD FLOORS! Enjoy the MODERN OPEN CONCEPT KITCHEN offering durable luxury vinyl wood-look floors, new cabinetry, durable dolomite counters, new STAINLESS STEEL appliances, contemporary lighting, accent backsplash, & a spacious ISLAND/BREAKFAST BAR! Entertain with ease in both the adjacent formal dining room and family room! Family room opens out to a BONUS SUNROOM- perfect for summer nights! Host holidays in the expansive living room offering perfectly restored hardwood floors, fresh neutral paint, & 1 of 3 wood burning fireplaces! Retreat to the spacious primary suite- large enough to be your own private oasis! The spacious primary suite offers DRAMATIC CEILING HEIGHT with beam accents, a PRIVATE DECK overlooking the backyard, a BRAND NEW LUXURY BATHROOM, an EXPANSIVE CLOSET with elegant crown molding, & a bonus closet space/dressing area! Guests can enjoy large, light filled bedrooms along with a stunning 2nd floor bathroom! Take advantage of the FINISHED WALK-UP BASEMENT boasting a large rec room, relaxing fireplace, full bathroom, & PRIVATE ENTRANCE- PERFECT FOR A HOME OFFICE, GYM, OR LONG-TERM GUESTS! Enjoy tranquil year-round views in the beautifully landscaped yard boasting a DEEP LOT, spacious patio, pergola, & stacked stone wall! PERFECTLY LOCATED near shopping, entertainment, & restaurants! Easy access to HIGHWAYS & METRA! NEW ROOF, SIDING, GUTTERS, & MORE! TRULY NO EXPENSE SPARED- THIS IS THE ONE YOU'VE BEEN WAITING FOR!
Property Specifics
| Single Family | |
| — | |
| — | |
| 1966 | |
| Full | |
| — | |
| No | |
| 0.58 |
| Kane | |
| — | |
| — / Not Applicable | |
| None | |
| Lake Michigan | |
| Septic-Private | |
| 11190626 | |
| 0329226008 |
Nearby Schools
| NAME: | DISTRICT: | DISTANCE: | |
|---|---|---|---|
|
Grade School
Sleepy Hollow Elementary School |
300 | — | |
|
Middle School
Dundee Middle School |
300 | Not in DB | |
|
High School
Dundee-crown High School |
300 | Not in DB | |
Property History
| DATE: | EVENT: | PRICE: | SOURCE: |
|---|---|---|---|
| 22 Mar, 2019 | Sold | $213,000 | MRED MLS |
| 25 Feb, 2019 | Under contract | $257,000 | MRED MLS |
| — | Last price change | $274,999 | MRED MLS |
| 22 May, 2018 | Listed for sale | $299,900 | MRED MLS |
| 30 Dec, 2021 | Sold | $442,000 | MRED MLS |
| 5 Dec, 2021 | Under contract | $420,000 | MRED MLS |
| 16 Nov, 2021 | Listed for sale | $420,000 | MRED MLS |
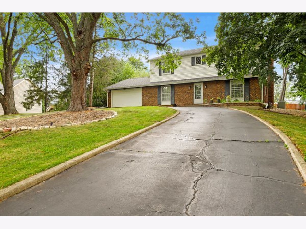
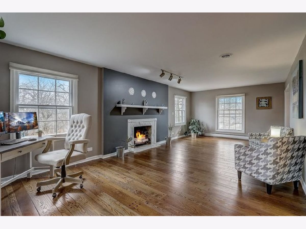
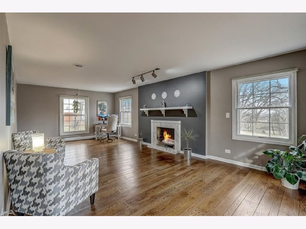
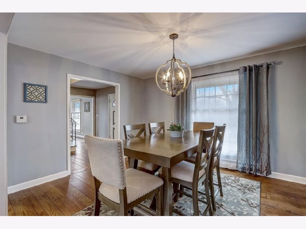
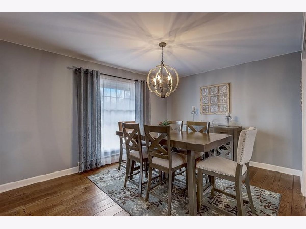
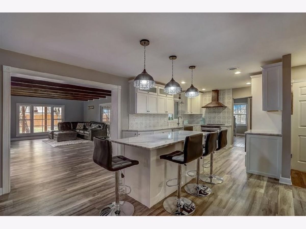
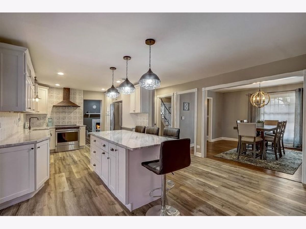
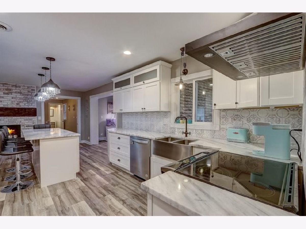
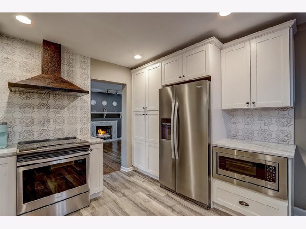
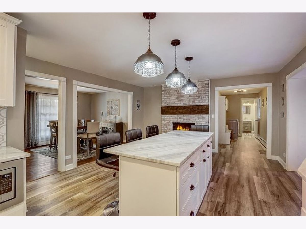
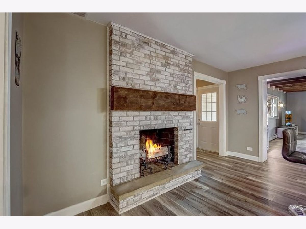
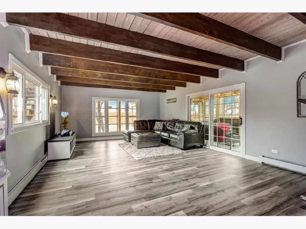
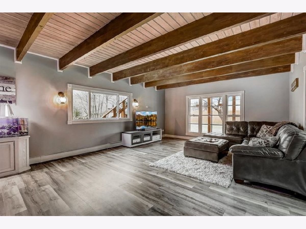
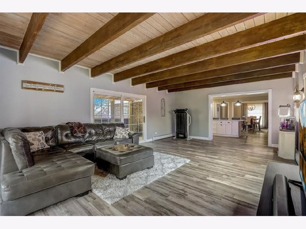
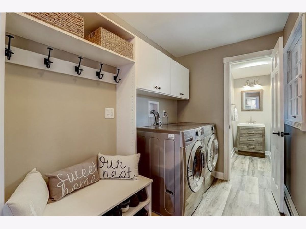
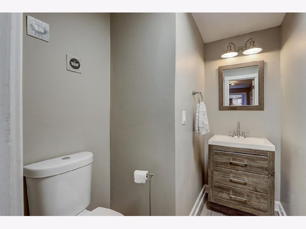
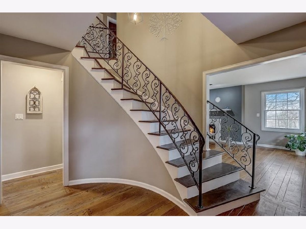
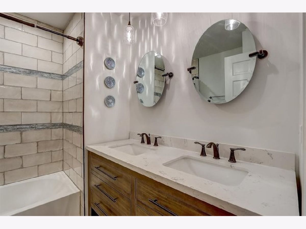
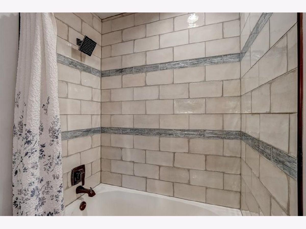
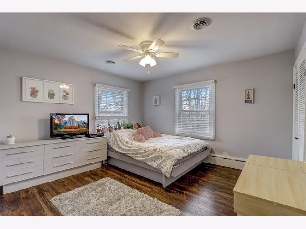
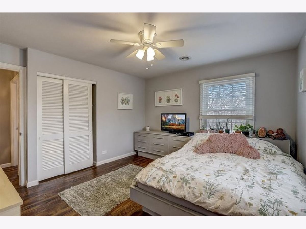
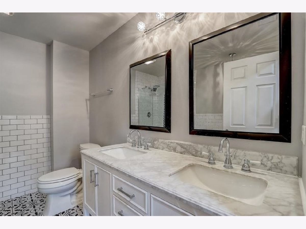
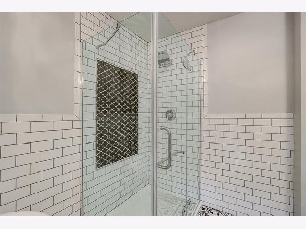
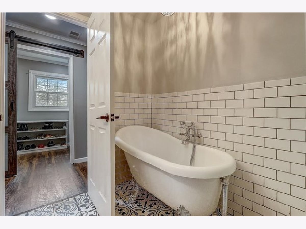
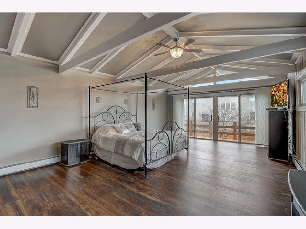
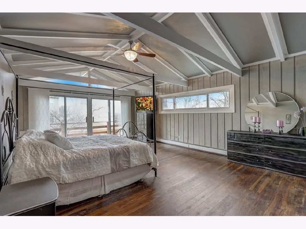
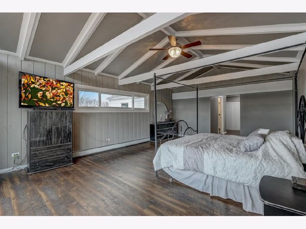
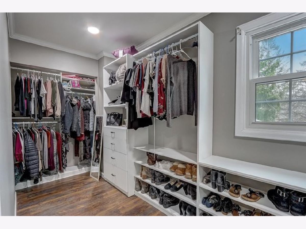
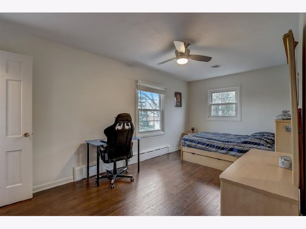
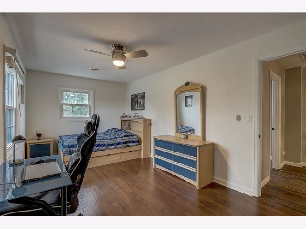
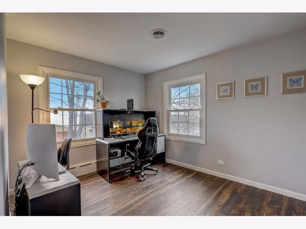
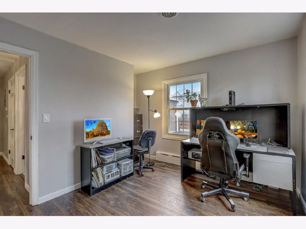
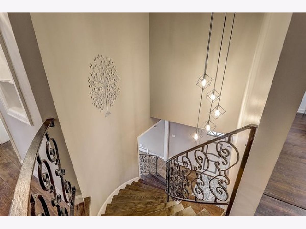
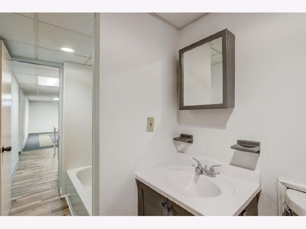
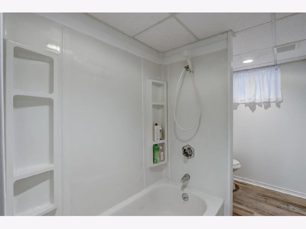
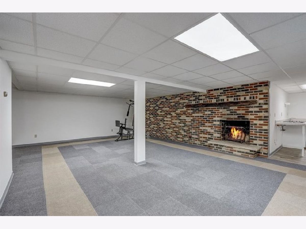
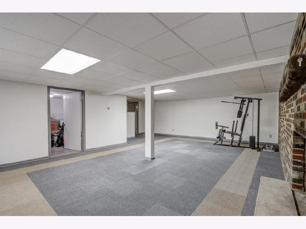
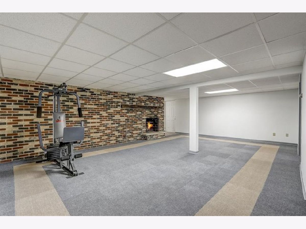
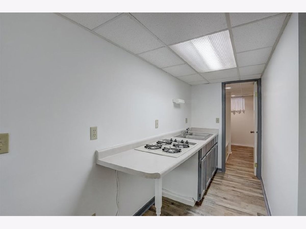
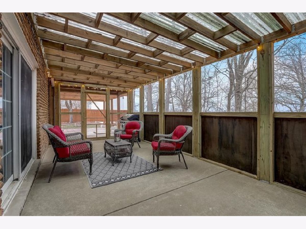
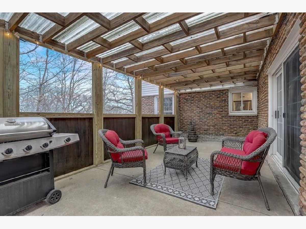
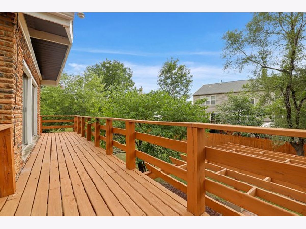
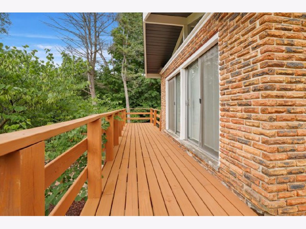
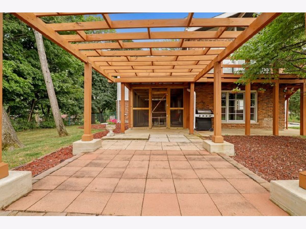
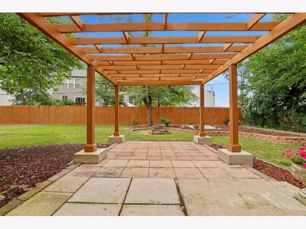
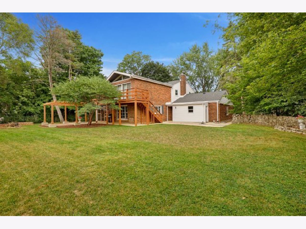
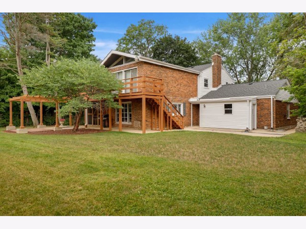
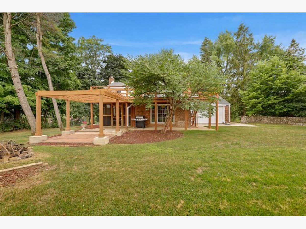
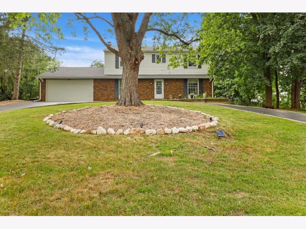
Room Specifics
Total Bedrooms: 4
Bedrooms Above Ground: 4
Bedrooms Below Ground: 0
Dimensions: —
Floor Type: Wood Laminate
Dimensions: —
Floor Type: Wood Laminate
Dimensions: —
Floor Type: Wood Laminate
Full Bathrooms: 4
Bathroom Amenities: Separate Shower,Double Sink,Garden Tub
Bathroom in Basement: 1
Rooms: Recreation Room,Kitchen,Utility Room-Lower Level,Storage
Basement Description: Partially Finished
Other Specifics
| 2 | |
| — | |
| — | |
| Balcony, Deck, Patio, Porch Screened, Fire Pit | |
| — | |
| 25180 | |
| Unfinished | |
| Full | |
| Vaulted/Cathedral Ceilings, Hardwood Floors, Wood Laminate Floors, Heated Floors, First Floor Laundry, Walk-In Closet(s) | |
| Range, Microwave, Dishwasher, Refrigerator, Washer, Dryer, Disposal, Stainless Steel Appliance(s), Range Hood | |
| Not in DB | |
| Park, Pool, Horse-Riding Trails, Lake, Other | |
| — | |
| — | |
| Wood Burning |
Tax History
| Year | Property Taxes |
|---|---|
| 2019 | $10,475 |
| 2021 | $6,520 |
Contact Agent
Nearby Similar Homes
Nearby Sold Comparables
Contact Agent
Listing Provided By
Redfin Corporation



