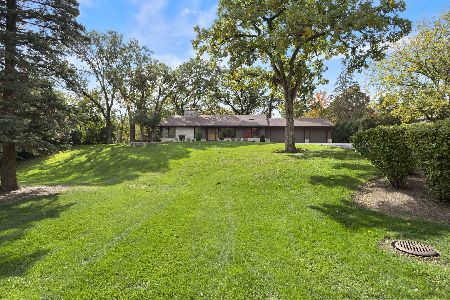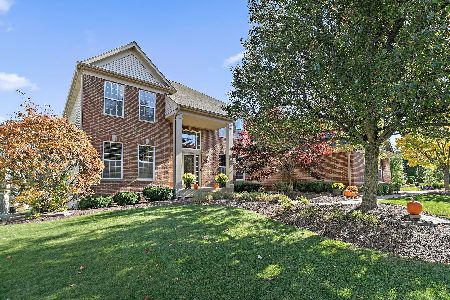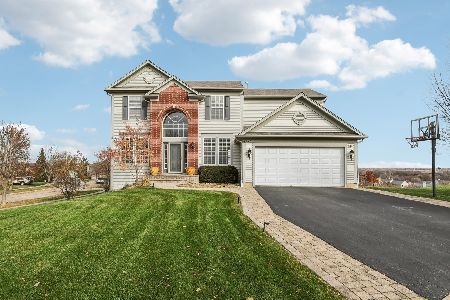2635 Connolly Lane, West Dundee, Illinois 60118
$380,000
|
Sold
|
|
| Status: | Closed |
| Sqft: | 3,225 |
| Cost/Sqft: | $122 |
| Beds: | 4 |
| Baths: | 4 |
| Year Built: | 2003 |
| Property Taxes: | $10,853 |
| Days On Market: | 3093 |
| Lot Size: | 0,25 |
Description
This immaculate 5 Bedroom home has more upgrades than we can mention! Featuring newly refinished hardwood floors, plantation shutters, spacious first floor office with French doors, & newer carpet in the office and family room. Kitchen features granite countertops, stainless steel appliances, and beautifully upgraded light fixtures. Utility room features additional sink, microwave & dishwasher, great for entertaining! Dual staircases to the second floor make for easy navigation through this gorgeous home. Master bath features Jacuzzi tub and separate shower. And the upgrades don't stop there! English basement gives you an additional 1,012 sq ft of living space has an additional bedroom, bar, full bath, and custom theatre room with beautiful custom French doors. Be the first to tour this gorgeous home with a total living space of 4,237 sg ft this property won't last long.
Property Specifics
| Single Family | |
| — | |
| — | |
| 2003 | |
| — | |
| BUCKINGHAM | |
| No | |
| 0.25 |
| Kane | |
| Carrington Reserve | |
| 40 / Monthly | |
| — | |
| — | |
| — | |
| 09670072 | |
| 0320478011 |
Nearby Schools
| NAME: | DISTRICT: | DISTANCE: | |
|---|---|---|---|
|
Grade School
Dundee Highlands Elementary Scho |
300 | — | |
|
Middle School
Dundee Middle School |
300 | Not in DB | |
|
High School
Dundee-crown High School |
300 | Not in DB | |
Property History
| DATE: | EVENT: | PRICE: | SOURCE: |
|---|---|---|---|
| 29 May, 2007 | Sold | $420,000 | MRED MLS |
| 15 May, 2007 | Under contract | $449,900 | MRED MLS |
| — | Last price change | $459,900 | MRED MLS |
| 8 Feb, 2007 | Listed for sale | $474,900 | MRED MLS |
| 23 Feb, 2018 | Sold | $380,000 | MRED MLS |
| 15 Dec, 2017 | Under contract | $392,000 | MRED MLS |
| 26 Jun, 2017 | Listed for sale | $392,000 | MRED MLS |
Room Specifics
Total Bedrooms: 5
Bedrooms Above Ground: 4
Bedrooms Below Ground: 1
Dimensions: —
Floor Type: —
Dimensions: —
Floor Type: —
Dimensions: —
Floor Type: —
Dimensions: —
Floor Type: —
Full Bathrooms: 4
Bathroom Amenities: Separate Shower
Bathroom in Basement: 1
Rooms: —
Basement Description: —
Other Specifics
| 3 | |
| — | |
| — | |
| — | |
| — | |
| 121 X 91 | |
| — | |
| — | |
| — | |
| — | |
| Not in DB | |
| — | |
| — | |
| — | |
| — |
Tax History
| Year | Property Taxes |
|---|---|
| 2007 | $8,349 |
| 2018 | $10,853 |
Contact Agent
Nearby Similar Homes
Nearby Sold Comparables
Contact Agent
Listing Provided By
Worth Clark Realty









