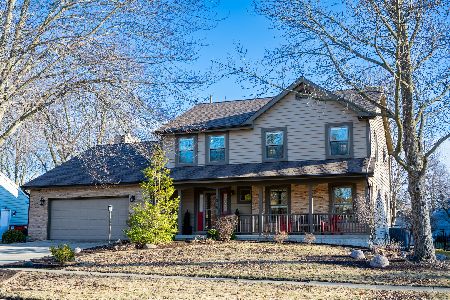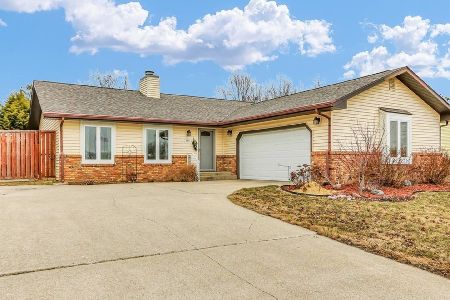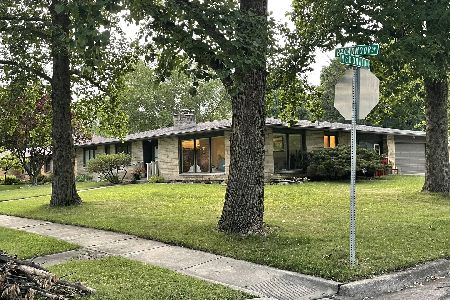1008 Broadmoor Drive, Champaign, Illinois 61821
$189,000
|
Sold
|
|
| Status: | Closed |
| Sqft: | 1,720 |
| Cost/Sqft: | $110 |
| Beds: | 4 |
| Baths: | 2 |
| Year Built: | 1957 |
| Property Taxes: | $3,987 |
| Days On Market: | 2886 |
| Lot Size: | 0,27 |
Description
Delightful 4 Bedroom Ranch with basement. The large Living Room has picture windows on two walls bringing in sunshine and views of the lovely yard. A stone wood burning fireplace is the focal point in the Living Room. The Dining Room has sliding doors opening to the Sun Porch. You'll love spending time on the Sunporch with tile floor. Ceramic tile and oak cabinets accent the Eat-in Kitchen. The Master Bedroom has an attached bath, three additional bedrooms and a full bath with double sink vanity & tile floor complete the first floor. The large basement offers a Family Room with Fireplace, a Rec Room, office, Laundry area and lots of storage. New Furnace and AC in 3/2018. Fenced back yard, brick patio and 2 car garage.
Property Specifics
| Single Family | |
| — | |
| — | |
| 1957 | |
| Full | |
| — | |
| No | |
| 0.27 |
| Champaign | |
| Park Terrace | |
| 0 / Not Applicable | |
| None | |
| Public | |
| Public Sewer | |
| 09908087 | |
| 452023276015 |
Nearby Schools
| NAME: | DISTRICT: | DISTANCE: | |
|---|---|---|---|
|
Grade School
Unit 4 School Of Choice Elementa |
4 | — | |
|
Middle School
Champaign Junior/middle Call Uni |
4 | Not in DB | |
|
High School
Central High School |
4 | Not in DB | |
Property History
| DATE: | EVENT: | PRICE: | SOURCE: |
|---|---|---|---|
| 1 Jun, 2018 | Sold | $189,000 | MRED MLS |
| 7 Apr, 2018 | Under contract | $189,000 | MRED MLS |
| 6 Apr, 2018 | Listed for sale | $189,000 | MRED MLS |
| 6 Sep, 2024 | Sold | $300,000 | MRED MLS |
| 3 Aug, 2024 | Under contract | $289,900 | MRED MLS |
| 1 Aug, 2024 | Listed for sale | $289,900 | MRED MLS |
Room Specifics
Total Bedrooms: 4
Bedrooms Above Ground: 4
Bedrooms Below Ground: 0
Dimensions: —
Floor Type: Hardwood
Dimensions: —
Floor Type: Carpet
Dimensions: —
Floor Type: Carpet
Full Bathrooms: 2
Bathroom Amenities: Separate Shower,Double Sink
Bathroom in Basement: 0
Rooms: Recreation Room,Sun Room
Basement Description: Partially Finished
Other Specifics
| 2 | |
| — | |
| — | |
| — | |
| — | |
| 70X125X94X99X16X21 | |
| — | |
| Full | |
| Hardwood Floors, First Floor Bedroom, First Floor Full Bath | |
| Range, Microwave, Refrigerator | |
| Not in DB | |
| — | |
| — | |
| — | |
| Wood Burning, Gas Starter |
Tax History
| Year | Property Taxes |
|---|---|
| 2018 | $3,987 |
| 2024 | $6,221 |
Contact Agent
Nearby Similar Homes
Contact Agent
Listing Provided By
KELLER WILLIAMS-TREC











