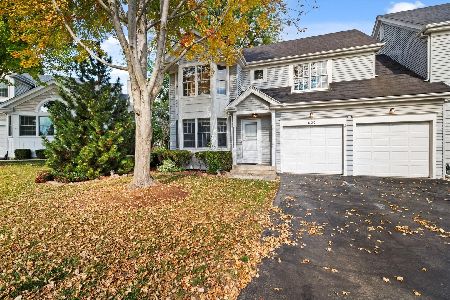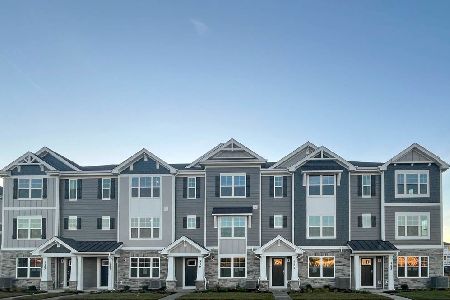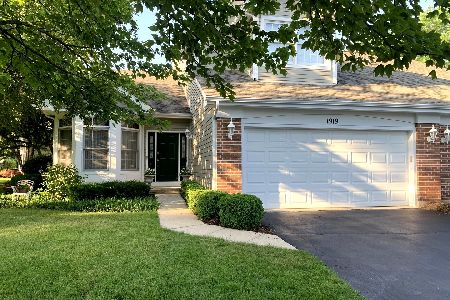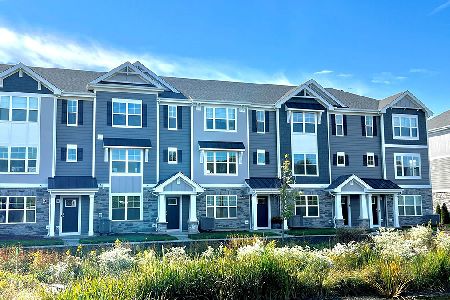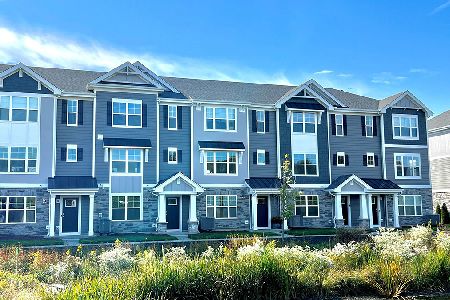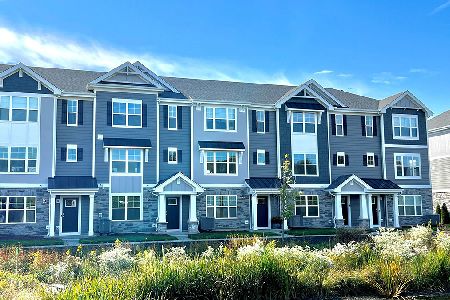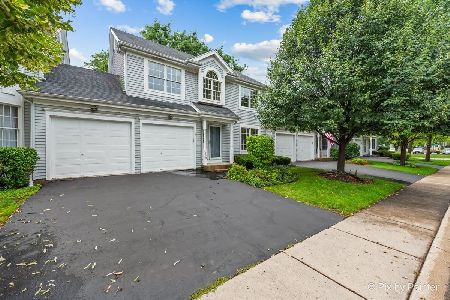1008 Derby Course, St Charles, Illinois 60174
$236,500
|
Sold
|
|
| Status: | Closed |
| Sqft: | 1,361 |
| Cost/Sqft: | $174 |
| Beds: | 2 |
| Baths: | 2 |
| Year Built: | 1987 |
| Property Taxes: | $4,851 |
| Days On Market: | 1808 |
| Lot Size: | 0,00 |
Description
What a great place for you to call home! This 2 bedroom/1.1 bath townhome has lots to offer including a full basement - nice sized living and dining rooms with hardwood flooring, family room with build-in shelving & wood burning fireplace with gas starter, quaint kitchen and eating area with ceramic flooring and updated 1/2 bath. There are 2 bedrooms up with hardwood flooring and an updated shared bath. This is a true town home with land ownership so come enjoy the private and peaceful patio with ornamental fencing and lush landscaping. Seller has also replaced the furnace (2019), air conditioner (2019), air cleaner (2019) , water heater (2018), roof (2018), updated baths (2013) and humidifier (2010). Extremely low association fees which provides Tree and Lawn Care, Snow Removal, Driveway Sealcoating, Fall and Spring landscaping clean up. This home is literally minutes from Wredling Middle and St Charles East High School and easy access to shopping, dining and entertainment!
Property Specifics
| Condos/Townhomes | |
| 2 | |
| — | |
| 1987 | |
| Full | |
| BELLAIRE | |
| No | |
| — |
| Kane | |
| Hunters Fields | |
| 80 / Monthly | |
| Insurance,Lawn Care,Snow Removal | |
| Public | |
| Public Sewer | |
| 10993400 | |
| 0926251044 |
Nearby Schools
| NAME: | DISTRICT: | DISTANCE: | |
|---|---|---|---|
|
Grade School
Munhall Elementary School |
303 | — | |
|
Middle School
Wredling Middle School |
303 | Not in DB | |
|
High School
St. Charles East High School |
303 | Not in DB | |
Property History
| DATE: | EVENT: | PRICE: | SOURCE: |
|---|---|---|---|
| 23 Mar, 2021 | Sold | $236,500 | MRED MLS |
| 11 Mar, 2021 | Under contract | $236,500 | MRED MLS |
| 11 Feb, 2021 | Listed for sale | $236,500 | MRED MLS |
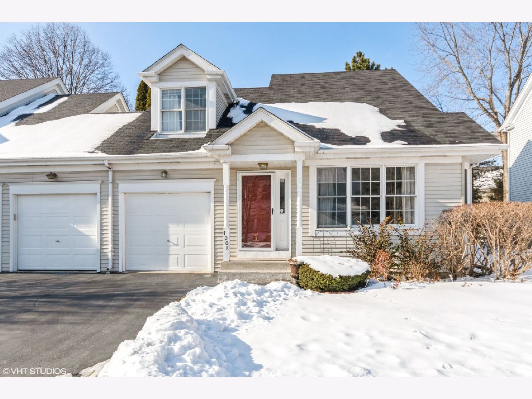
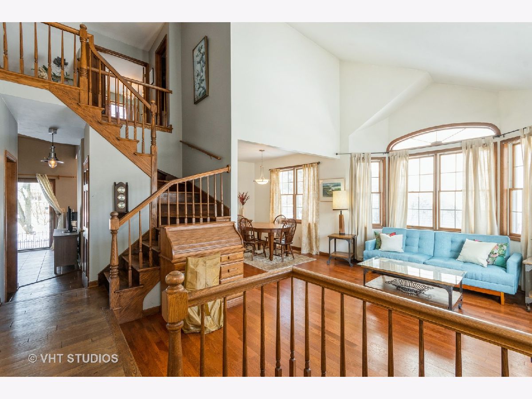
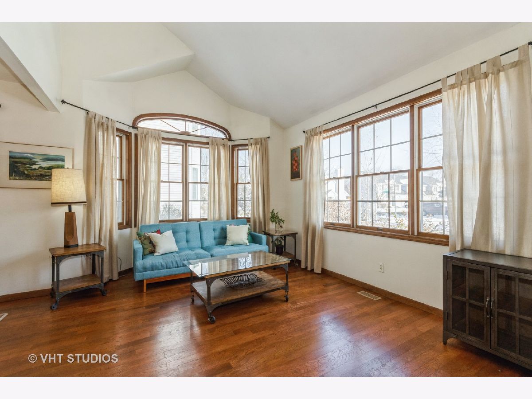
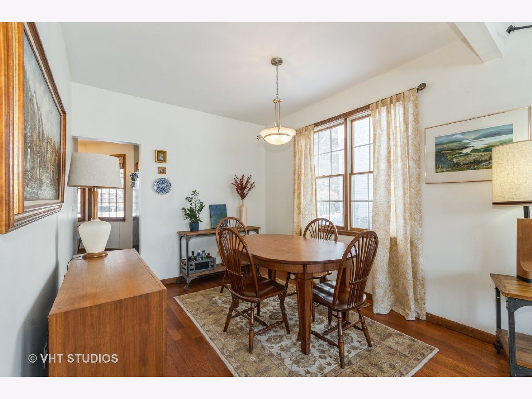
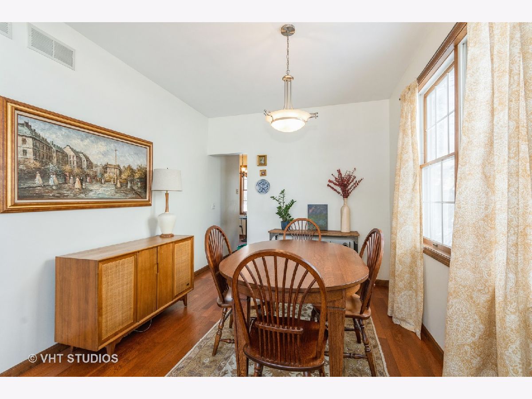
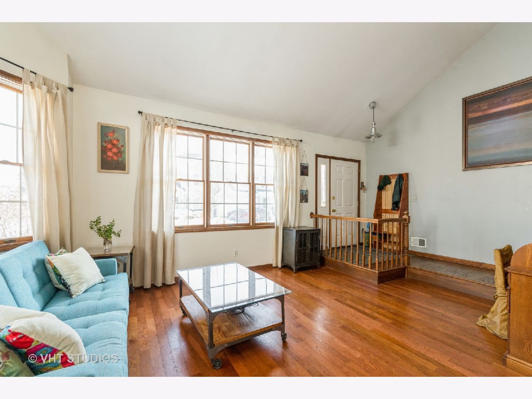
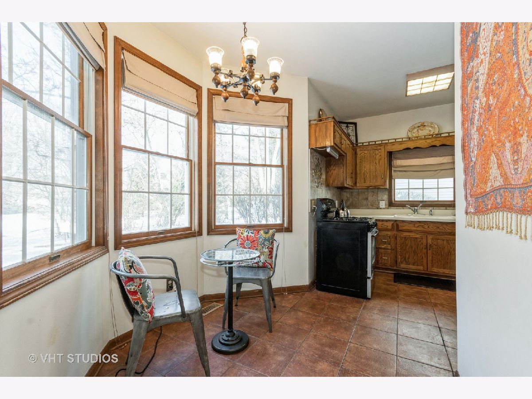
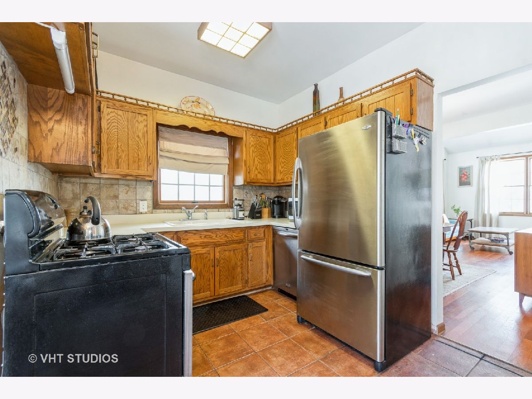
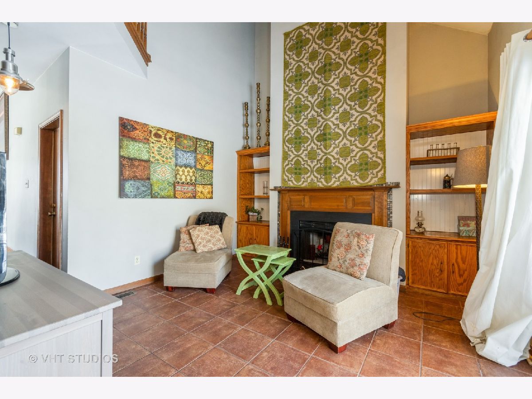
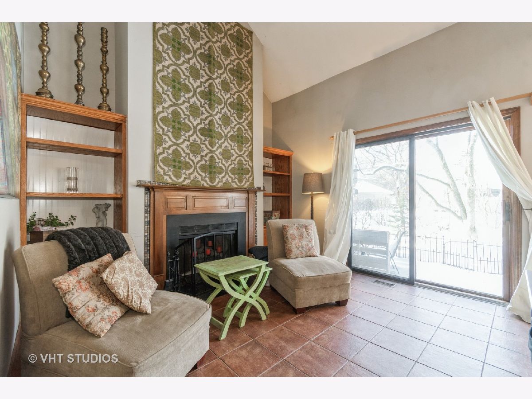
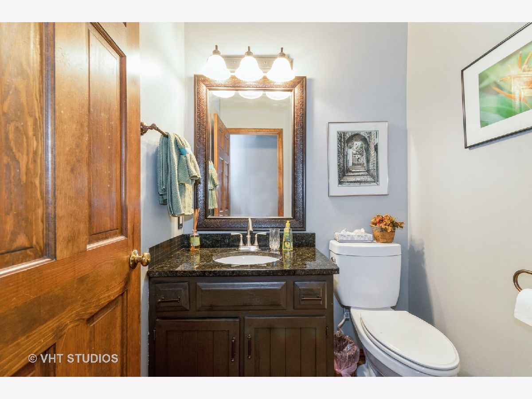
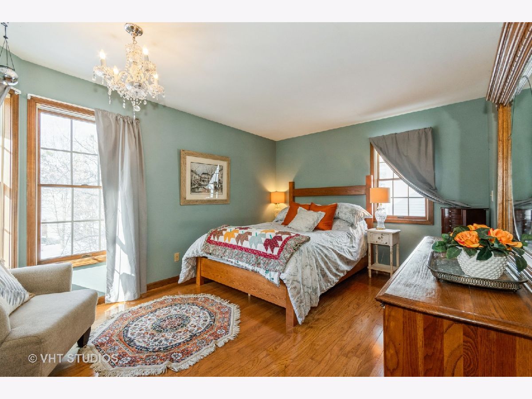
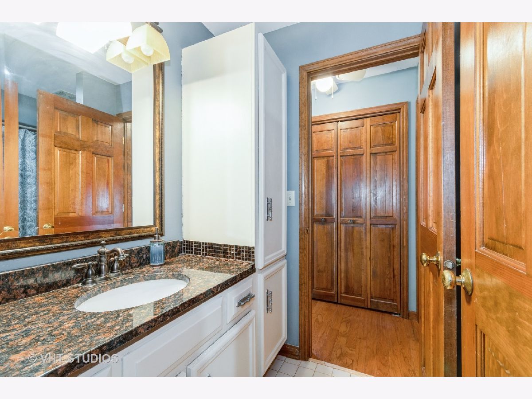
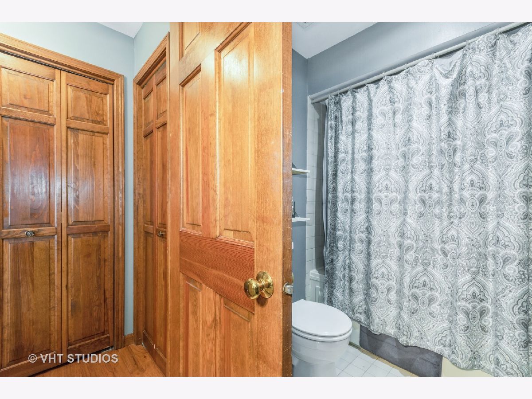
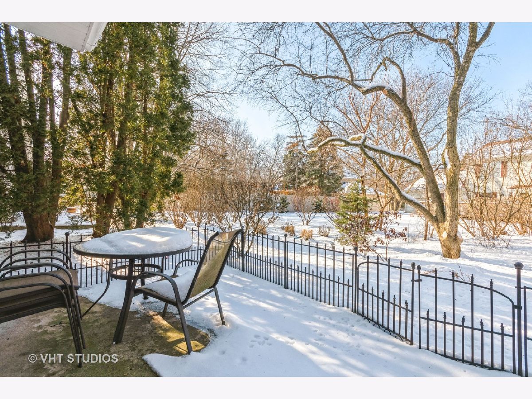
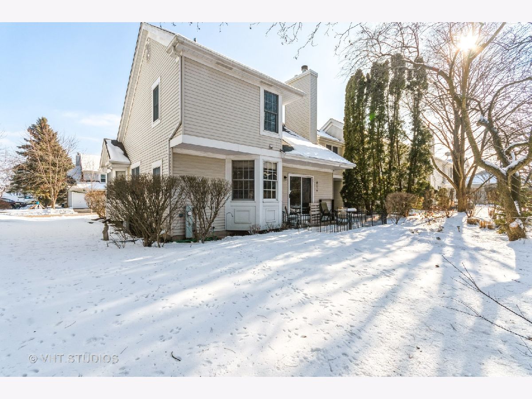
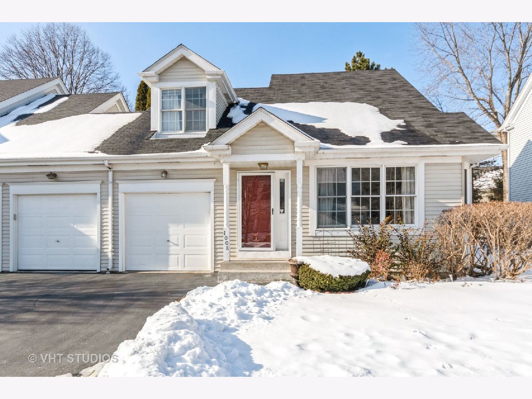
Room Specifics
Total Bedrooms: 2
Bedrooms Above Ground: 2
Bedrooms Below Ground: 0
Dimensions: —
Floor Type: Hardwood
Full Bathrooms: 2
Bathroom Amenities: —
Bathroom in Basement: 0
Rooms: Breakfast Room
Basement Description: Unfinished
Other Specifics
| 1 | |
| Concrete Perimeter | |
| Asphalt | |
| Patio, End Unit, Cable Access | |
| Landscaped | |
| 89X38 | |
| — | |
| Full | |
| Vaulted/Cathedral Ceilings, Hardwood Floors, Laundry Hook-Up in Unit, Storage, Built-in Features, Walk-In Closet(s), Bookcases, Some Wood Floors | |
| — | |
| Not in DB | |
| — | |
| — | |
| — | |
| Wood Burning, Gas Starter |
Tax History
| Year | Property Taxes |
|---|---|
| 2021 | $4,851 |
Contact Agent
Nearby Similar Homes
Nearby Sold Comparables
Contact Agent
Listing Provided By
Baird & Warner Fox Valley - Geneva

