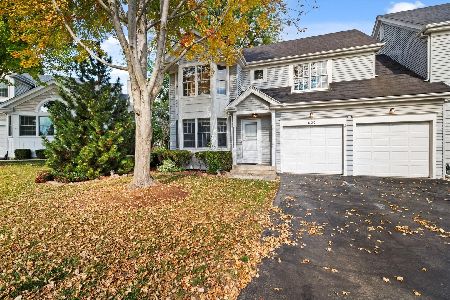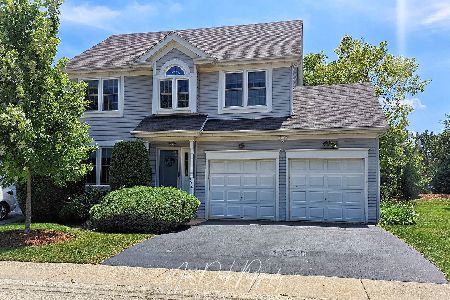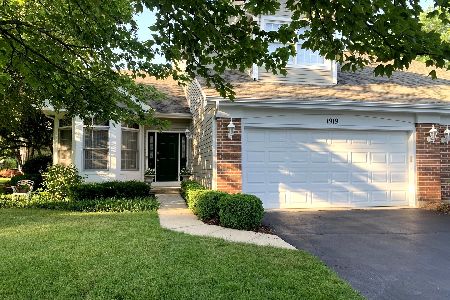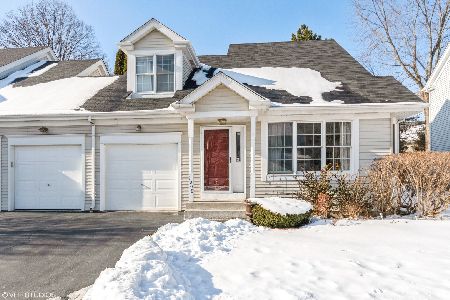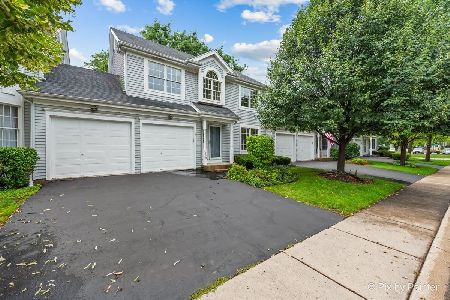1010 Derby Course, St Charles, Illinois 60174
$214,000
|
Sold
|
|
| Status: | Closed |
| Sqft: | 1,329 |
| Cost/Sqft: | $169 |
| Beds: | 3 |
| Baths: | 3 |
| Year Built: | 1987 |
| Property Taxes: | $4,340 |
| Days On Market: | 3463 |
| Lot Size: | 0,00 |
Description
This home has been meticulously maintained and updated with low future maintenance in mind! Owners are big on quality. They have used top notch contractors and products. NEW in 2012~ 50 gallon water heater, basement carpet, concrete patio, sliding glass door to patio, wired smoke detectors. Newer HVAC, remodel of upstairs bathroom, kitchen counter top & floors. Enjoy the see through, gas fireplace in dining room and living room. Finished basement with full bathroom is perfect for guests and entertaining. Heated Garage. 2nd floor laundry. Enjoy the large, totally private back yard with park like setting, paver brick walkways, landscaping, security motion flood lights and piped gas grill. This home is perfectly located on a cul-de-sac that backs up the adjoining neighborhood. Living areas in home are not attached to neighbors home - the only common wall is the garage. It's the best of town home living! There's so much storage in this home.
Property Specifics
| Condos/Townhomes | |
| 2 | |
| — | |
| 1987 | |
| Full | |
| — | |
| No | |
| — |
| Kane | |
| Hunters Fields | |
| 80 / Monthly | |
| Lawn Care,Snow Removal | |
| Public | |
| Public Sewer, Sewer-Storm | |
| 09270197 | |
| 0926251043 |
Nearby Schools
| NAME: | DISTRICT: | DISTANCE: | |
|---|---|---|---|
|
High School
St Charles East High School |
303 | Not in DB | |
Property History
| DATE: | EVENT: | PRICE: | SOURCE: |
|---|---|---|---|
| 8 Dec, 2016 | Sold | $214,000 | MRED MLS |
| 26 Oct, 2016 | Under contract | $224,900 | MRED MLS |
| — | Last price change | $229,900 | MRED MLS |
| 27 Jun, 2016 | Listed for sale | $229,900 | MRED MLS |
Room Specifics
Total Bedrooms: 3
Bedrooms Above Ground: 3
Bedrooms Below Ground: 0
Dimensions: —
Floor Type: Carpet
Dimensions: —
Floor Type: Carpet
Full Bathrooms: 3
Bathroom Amenities: Whirlpool,Separate Shower
Bathroom in Basement: 1
Rooms: No additional rooms
Basement Description: Finished
Other Specifics
| 2 | |
| Concrete Perimeter | |
| Asphalt | |
| Patio, Porch, Storms/Screens, Cable Access | |
| Cul-De-Sac,Landscaped,Wooded | |
| 38 X 89 | |
| — | |
| Full | |
| Hardwood Floors, Wood Laminate Floors, Second Floor Laundry, Laundry Hook-Up in Unit | |
| Range, Microwave, Dishwasher, Refrigerator, Washer, Dryer, Disposal | |
| Not in DB | |
| — | |
| — | |
| — | |
| Double Sided, Attached Fireplace Doors/Screen, Gas Log, Gas Starter |
Tax History
| Year | Property Taxes |
|---|---|
| 2016 | $4,340 |
Contact Agent
Nearby Similar Homes
Nearby Sold Comparables
Contact Agent
Listing Provided By
RE/MAX Excels

