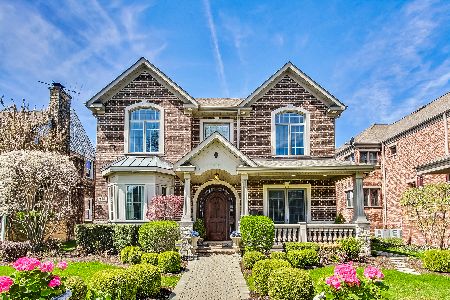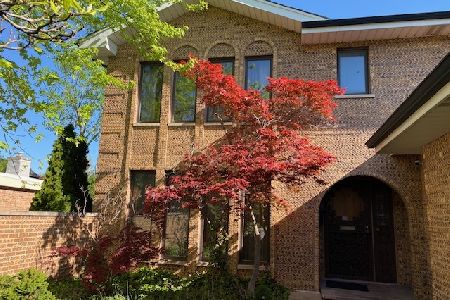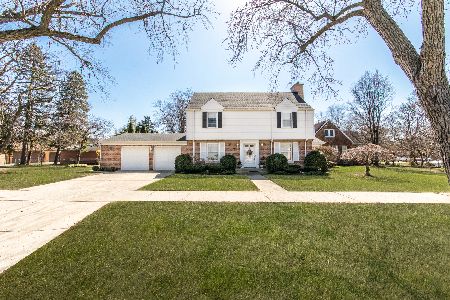1008 Garden Street, Park Ridge, Illinois 60068
$620,000
|
Sold
|
|
| Status: | Closed |
| Sqft: | 3,455 |
| Cost/Sqft: | $173 |
| Beds: | 4 |
| Baths: | 4 |
| Year Built: | 1990 |
| Property Taxes: | $15,967 |
| Days On Market: | 2155 |
| Lot Size: | 0,17 |
Description
Must see spacious 4 bed, 3.5 baths, in one of Park Ridge's most desired areas, conveniently blocks to downtown Park Ridge, restaurants, shops, Metra train, library, farmers market, daycare, Washington Elementary, Lincoln Middle School, multiple fitness centers, and much more. Extraordinary value for its size, over 4300sqft of useable space without the million dollar price tag! 3400sqft above grade! Covered deck, rare front driveway with grandfathered 2 car attached garage. Huge chef's kitchen w/ butler pantry, spacious living & family room with wet bar. Dual-sided fireplace with marble surround. 1st floor bedroom & full bath, covered outside basement entry. Huge 14'x23' master suite with sitting room & vaulted ceilings, 20'x26' bonus room. 14'x16' 1st-floor office with 2nd outside private entrance turnkey for working form home. Also available for rent, short term options available. Check out the virtual tour link to conveniently walk through now in 3d.
Property Specifics
| Single Family | |
| — | |
| Contemporary | |
| 1990 | |
| Full | |
| — | |
| No | |
| 0.17 |
| Cook | |
| — | |
| 0 / Not Applicable | |
| None | |
| Lake Michigan | |
| Public Sewer | |
| 10650683 | |
| 09351040140000 |
Nearby Schools
| NAME: | DISTRICT: | DISTANCE: | |
|---|---|---|---|
|
Grade School
George Washington Elementary Sch |
64 | — | |
|
Middle School
Lincoln Middle School |
64 | Not in DB | |
|
High School
Maine South High School |
207 | Not in DB | |
Property History
| DATE: | EVENT: | PRICE: | SOURCE: |
|---|---|---|---|
| 29 Apr, 2020 | Sold | $620,000 | MRED MLS |
| 3 Mar, 2020 | Under contract | $599,000 | MRED MLS |
| 28 Feb, 2020 | Listed for sale | $599,000 | MRED MLS |
Room Specifics
Total Bedrooms: 4
Bedrooms Above Ground: 4
Bedrooms Below Ground: 0
Dimensions: —
Floor Type: Hardwood
Dimensions: —
Floor Type: Carpet
Dimensions: —
Floor Type: Carpet
Full Bathrooms: 4
Bathroom Amenities: Whirlpool,Separate Shower,Double Sink
Bathroom in Basement: 1
Rooms: Office,Foyer,Balcony/Porch/Lanai,Bonus Room
Basement Description: Partially Finished,Exterior Access
Other Specifics
| 2 | |
| Concrete Perimeter | |
| Brick | |
| Deck, Patio, Brick Paver Patio, Storms/Screens, Outdoor Grill | |
| Fenced Yard | |
| 50X150 | |
| Pull Down Stair,Unfinished | |
| Full | |
| Vaulted/Cathedral Ceilings, Bar-Wet, Hardwood Floors, First Floor Bedroom, First Floor Laundry, First Floor Full Bath | |
| Range, Microwave, Dishwasher, Refrigerator, Bar Fridge, Washer, Dryer, Disposal, Stainless Steel Appliance(s) | |
| Not in DB | |
| Park, Curbs, Sidewalks, Street Lights, Street Paved | |
| — | |
| — | |
| Wood Burning, Gas Log, Gas Starter |
Tax History
| Year | Property Taxes |
|---|---|
| 2020 | $15,967 |
Contact Agent
Nearby Similar Homes
Nearby Sold Comparables
Contact Agent
Listing Provided By
CBy3D, Inc











