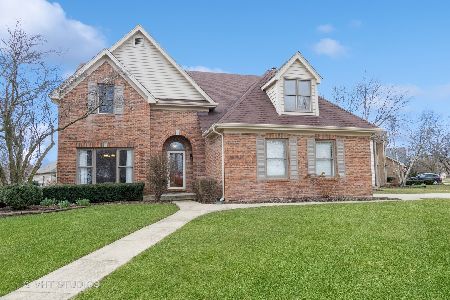1008 Hamlet Road, Naperville, Illinois 60564
$392,000
|
Sold
|
|
| Status: | Closed |
| Sqft: | 2,952 |
| Cost/Sqft: | $135 |
| Beds: | 4 |
| Baths: | 3 |
| Year Built: | 1990 |
| Property Taxes: | $10,106 |
| Days On Market: | 2573 |
| Lot Size: | 0,35 |
Description
Classic brick front Georgian tucked away on the tip of the culdesac offering an oversized and gorgeous back yard. The welcome home entry winds you through to separate Dining Room with wood flooring and bright Living Room onto the stunning new kitchen boasting quality cabinetry with Henna finish, stone backsplash, granite counters, stainless appliances and hood vent all overlooking the fantastic Family Room big enough for a crowd yet perfect for cuddling up in front of wood burning fireplace. Retreat to the spacious Master with vaulted ceilings, walk in closet and private bathroom with corner whirlpool and separate shower. Great size bedrooms with plenty of closet space. Don't miss the first floor private den, large entry area from garage, six panel doors, paver patio in large private yard, full basement, new first floor tile. This is a home to love. Great Location!
Property Specifics
| Single Family | |
| — | |
| Georgian | |
| 1990 | |
| Full | |
| — | |
| No | |
| 0.35 |
| Will | |
| Rose Hill Farms | |
| 0 / Not Applicable | |
| None | |
| Lake Michigan | |
| Public Sewer | |
| 10270201 | |
| 0701114290070000 |
Nearby Schools
| NAME: | DISTRICT: | DISTANCE: | |
|---|---|---|---|
|
Grade School
Patterson Elementary School |
204 | — | |
|
Middle School
Crone Middle School |
204 | Not in DB | |
|
High School
Neuqua Valley High School |
204 | Not in DB | |
Property History
| DATE: | EVENT: | PRICE: | SOURCE: |
|---|---|---|---|
| 8 Jul, 2019 | Sold | $392,000 | MRED MLS |
| 23 May, 2019 | Under contract | $399,900 | MRED MLS |
| — | Last price change | $414,900 | MRED MLS |
| 12 Feb, 2019 | Listed for sale | $424,900 | MRED MLS |
Room Specifics
Total Bedrooms: 4
Bedrooms Above Ground: 4
Bedrooms Below Ground: 0
Dimensions: —
Floor Type: Carpet
Dimensions: —
Floor Type: Carpet
Dimensions: —
Floor Type: Carpet
Full Bathrooms: 3
Bathroom Amenities: Whirlpool,Separate Shower,Double Sink
Bathroom in Basement: 0
Rooms: Eating Area
Basement Description: Unfinished
Other Specifics
| 2 | |
| — | |
| Asphalt | |
| Brick Paver Patio | |
| — | |
| 55X183X189X122 | |
| — | |
| Full | |
| Vaulted/Cathedral Ceilings, Hardwood Floors, First Floor Laundry | |
| Range, Microwave, Dishwasher, Refrigerator, Washer, Dryer, Disposal, Stainless Steel Appliance(s), Range Hood | |
| Not in DB | |
| Other | |
| — | |
| — | |
| — |
Tax History
| Year | Property Taxes |
|---|---|
| 2019 | $10,106 |
Contact Agent
Nearby Similar Homes
Nearby Sold Comparables
Contact Agent
Listing Provided By
RE/MAX Action










