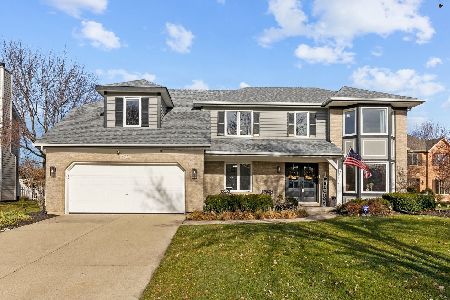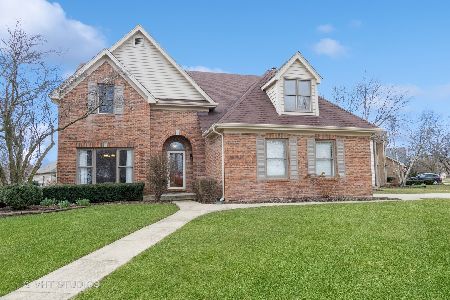3716 Celeste Lane, Naperville, Illinois 60564
$415,000
|
Sold
|
|
| Status: | Closed |
| Sqft: | 2,928 |
| Cost/Sqft: | $145 |
| Beds: | 4 |
| Baths: | 3 |
| Year Built: | 1994 |
| Property Taxes: | $10,333 |
| Days On Market: | 3491 |
| Lot Size: | 0,31 |
Description
Well maintained home!***Cul de sac**Beautiful Patio**Keyless Entry Garage**Sprinkler System**Hardwood Floors**Newer Mechanicals (see highlights sheet)**Granite & SS in Kitchen**Double Ovens--Regular & Convection**Gas Starter Fireplace**First Floor Den/Office**Unfinished Basement**Speaker System and Security System DO NOT STAY***Washer/Dryer DO NOT STAY**Walking Distance to Elementary School**Bike on Path to High School**
Property Specifics
| Single Family | |
| — | |
| Traditional | |
| 1994 | |
| Full | |
| — | |
| No | |
| 0.31 |
| Will | |
| Rose Hill Farms | |
| 150 / Annual | |
| Insurance,Other | |
| Lake Michigan | |
| Sewer-Storm | |
| 09309514 | |
| 0701114290120000 |
Nearby Schools
| NAME: | DISTRICT: | DISTANCE: | |
|---|---|---|---|
|
Grade School
Patterson Elementary School |
204 | — | |
|
Middle School
Crone Middle School |
204 | Not in DB | |
|
High School
Neuqua Valley High School |
204 | Not in DB | |
Property History
| DATE: | EVENT: | PRICE: | SOURCE: |
|---|---|---|---|
| 17 Dec, 2007 | Sold | $424,000 | MRED MLS |
| 19 Nov, 2007 | Under contract | $447,900 | MRED MLS |
| — | Last price change | $449,900 | MRED MLS |
| 10 Aug, 2007 | Listed for sale | $457,500 | MRED MLS |
| 11 Aug, 2014 | Sold | $429,000 | MRED MLS |
| 9 Jul, 2014 | Under contract | $439,000 | MRED MLS |
| 2 Jul, 2014 | Listed for sale | $439,000 | MRED MLS |
| 30 Dec, 2016 | Sold | $415,000 | MRED MLS |
| 18 Nov, 2016 | Under contract | $423,500 | MRED MLS |
| — | Last price change | $424,900 | MRED MLS |
| 8 Aug, 2016 | Listed for sale | $435,000 | MRED MLS |
Room Specifics
Total Bedrooms: 4
Bedrooms Above Ground: 4
Bedrooms Below Ground: 0
Dimensions: —
Floor Type: Carpet
Dimensions: —
Floor Type: Carpet
Dimensions: —
Floor Type: Carpet
Full Bathrooms: 3
Bathroom Amenities: Whirlpool,Separate Shower,Double Sink
Bathroom in Basement: 0
Rooms: Breakfast Room,Den
Basement Description: Unfinished,Crawl
Other Specifics
| 2 | |
| Concrete Perimeter | |
| Concrete | |
| Brick Paver Patio, Storms/Screens | |
| Cul-De-Sac,Landscaped | |
| 65X148X62X75X126 | |
| Unfinished | |
| Full | |
| Vaulted/Cathedral Ceilings, Hardwood Floors, First Floor Laundry | |
| Double Oven, Dishwasher, Refrigerator, Disposal, Stainless Steel Appliance(s) | |
| Not in DB | |
| Sidewalks, Street Lights, Street Paved | |
| — | |
| — | |
| Wood Burning, Gas Starter |
Tax History
| Year | Property Taxes |
|---|---|
| 2007 | $8,631 |
| 2014 | $9,724 |
| 2016 | $10,333 |
Contact Agent
Nearby Similar Homes
Nearby Sold Comparables
Contact Agent
Listing Provided By
Century 21 Affiliated










