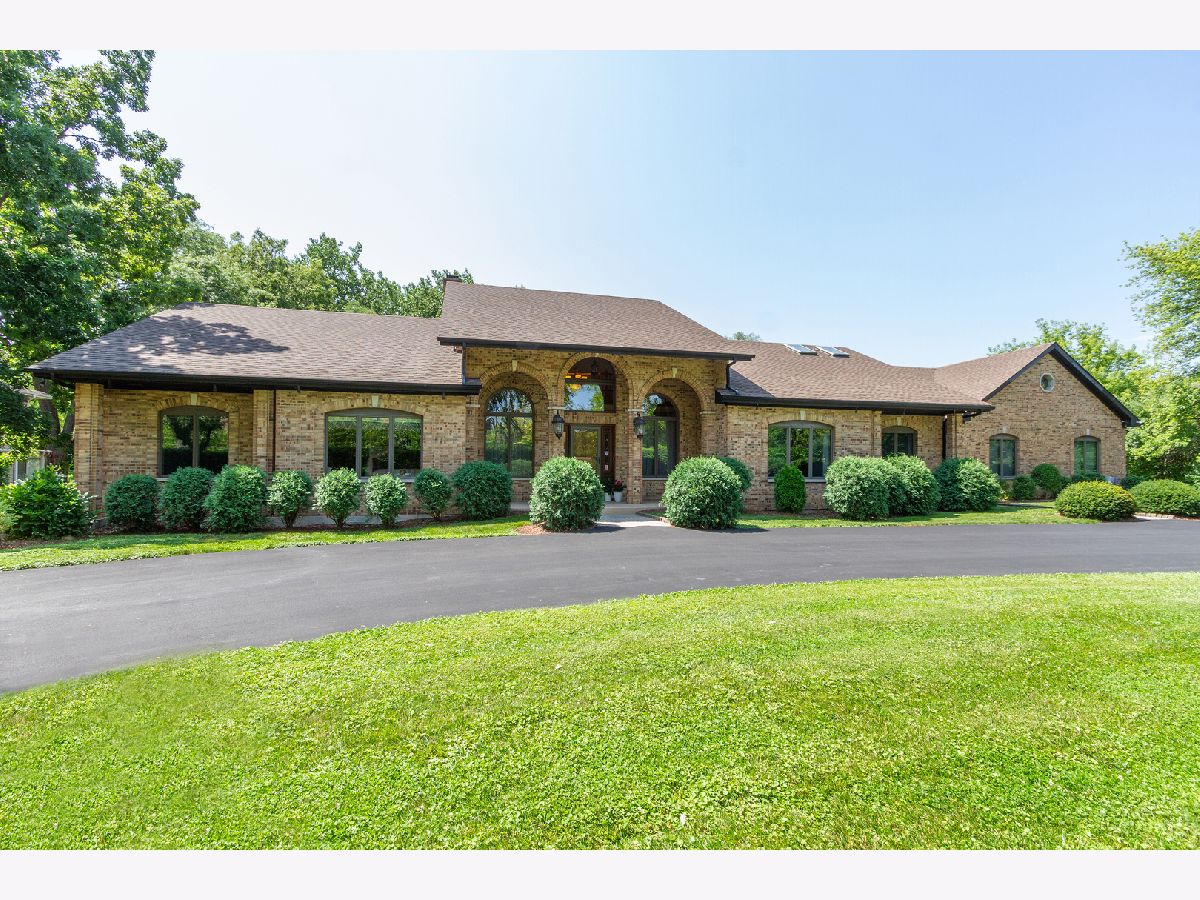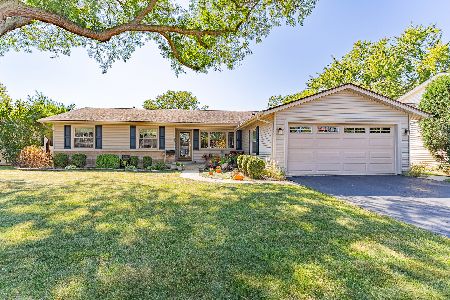1008 Lincoln Lane, Elk Grove Village, Illinois 60007
$785,000
|
Sold
|
|
| Status: | Closed |
| Sqft: | 4,429 |
| Cost/Sqft: | $181 |
| Beds: | 4 |
| Baths: | 5 |
| Year Built: | 1993 |
| Property Taxes: | $13,552 |
| Days On Market: | 882 |
| Lot Size: | 1,03 |
Description
Don't miss this stunning custom-built home. This Italian villa inspired estate is a truly one-of-a-kind property, set on over an acre of land. An absolute paradise for car enthusiasts, featuring TWO garages: an attached three-car garage with a 2nd floor bonus room, and an additional attached heated "showroom" garage which features its own full bathroom and a custom glass roll-top door that opens to the courtyard patio! Inside the home, you'll be met with a bright and airy open floor plan, tons of natural light, and an extraordinary attention to detail. The gourmet kitchen is a chef's dream, boasting granite countertops, detailed cabinetry, a 10 ft center island with prep sink, and fingerprint-resistant graphite appliances, plus a Gaggenau cooktop, deep fryer, and grill! Adjacent to the kitchen dining area is the formal dining room and the soaring two-story family room, which features a floor-to-ceiling stone fireplace and a wet bar. Just outside of the family room is a STUNNING enclosed paver patio... perfect for relaxing or entertaining! Also connected to the enclosed patio is the spacious master bedroom suite, which is accented by a tray ceiling. The luxuriously remodeled master bath is a true haven, featuring Versailles pattern Italian stone flooring, a custom double sink vanity with quartz countertops, a 72" Fleurco HALO no-fog mirror, a garden tub, and a custom shower with floor-to-ceiling Italian tile and a rain showerhead. Adjoining the master bath is a private changing area with a matching quartz countertop vanity and a large walk-in closet. The 2nd and 3rd bedrooms on the main level share access to the updated full hall bath with two quartz countertop vanities. Completing the main level is a spacious living room, a powder room, and a beautiful stained glass atrium. Up the elegant curved staircase, you'll find a loft and a 4th bedroom that could be used as a private home office or whatever suits your needs. The partially finished basement offers even more living space, and could be a perfect future in-law suite including a 2nd kitchen, a washer/dryer, a full bath, and exterior access! Outside, the sprawling backyard features mature trees, a huge patio/courtyard area, a garden shed, and a greenhouse! Along with the gorgeous aesthetics of this property, there are many practical updates as well, including a new roof, new siding, a state-of-the-art custom home security system, updates to the well & septic systems, a new circular driveway, new HVAC, new appliances and more! Ideal location tucked back in a private enclave, but also just minutes to every amenity imaginable. A stone's throw from Busse Woods with 3500+ acres of nature to enjoy. Close access to 290 and 390 for easy commuting. Don't miss your chance to make this your own private oasis... WELCOME HOME!!!
Property Specifics
| Single Family | |
| — | |
| — | |
| 1993 | |
| — | |
| — | |
| No | |
| 1.03 |
| Cook | |
| Itasca Meadows | |
| 0 / Not Applicable | |
| — | |
| — | |
| — | |
| 11835911 | |
| 08312040020000 |
Nearby Schools
| NAME: | DISTRICT: | DISTANCE: | |
|---|---|---|---|
|
Grade School
Adm Richard E Byrd Elementary Sc |
59 | — | |
|
Middle School
Grove Junior High School |
59 | Not in DB | |
|
High School
Elk Grove High School |
214 | Not in DB | |
Property History
| DATE: | EVENT: | PRICE: | SOURCE: |
|---|---|---|---|
| 9 Feb, 2015 | Sold | $540,000 | MRED MLS |
| 16 Dec, 2014 | Under contract | $599,000 | MRED MLS |
| 19 Nov, 2014 | Listed for sale | $599,000 | MRED MLS |
| 31 Aug, 2023 | Sold | $785,000 | MRED MLS |
| 30 Jul, 2023 | Under contract | $799,900 | MRED MLS |
| 20 Jul, 2023 | Listed for sale | $799,900 | MRED MLS |


































































Room Specifics
Total Bedrooms: 4
Bedrooms Above Ground: 4
Bedrooms Below Ground: 0
Dimensions: —
Floor Type: —
Dimensions: —
Floor Type: —
Dimensions: —
Floor Type: —
Full Bathrooms: 5
Bathroom Amenities: Separate Shower,Double Sink,Garden Tub
Bathroom in Basement: 1
Rooms: —
Basement Description: Partially Finished,Exterior Access
Other Specifics
| 6 | |
| — | |
| Asphalt | |
| — | |
| — | |
| 44867 | |
| — | |
| — | |
| — | |
| — | |
| Not in DB | |
| — | |
| — | |
| — | |
| — |
Tax History
| Year | Property Taxes |
|---|---|
| 2015 | $11,691 |
| 2023 | $13,552 |
Contact Agent
Nearby Sold Comparables
Contact Agent
Listing Provided By
Legacy Properties, A Sarah Leonard Company, LLC







