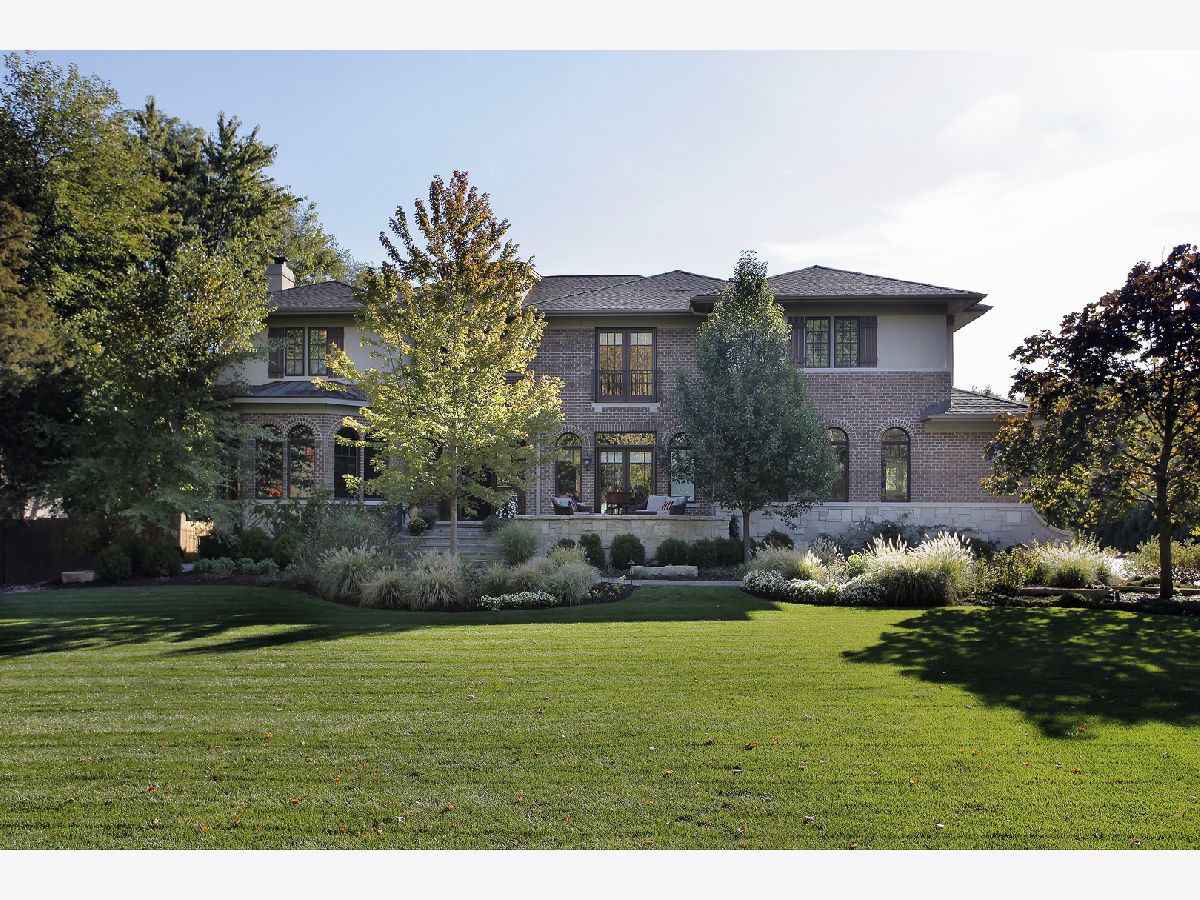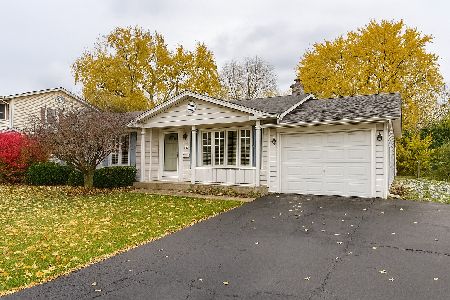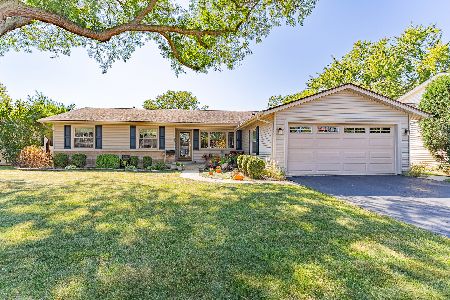1023 Martha Street, Elk Grove Village, Illinois 60007
$1,025,000
|
Sold
|
|
| Status: | Closed |
| Sqft: | 5,800 |
| Cost/Sqft: | $172 |
| Beds: | 5 |
| Baths: | 7 |
| Year Built: | 2008 |
| Property Taxes: | $24,409 |
| Days On Market: | 1932 |
| Lot Size: | 1,10 |
Description
Hausen custom built contemporary estate home on a beautiful landscaped acre lot. No expense spared here w/the finest materials & craftsmanship throughout. A very functional & desirable floor plan w/a first floor guest en-suite/full bath that could be an in law arrangement w/its own outdoor veranda too. Soaring 2 story family room w/stone fireplace & oversized windows. 5 fireplaces, 4 private porches & a huge 3 car garage w/a hydraulic lift. Kitchen w/custom cabinetry, granite counters, massive breakfast bar island, Subzero & Wolf appliances, built-in earth stone wood burning pizza oven & a large walk-in pantry. Formal living & dining rooms. 1st floor den with built in cabinetry. High end walnut floors T/O & Kohler fixtures in all bathrooms. Dramatic Vaulted/Cathedral & Tray ceilings T/O home. Architectural crown moldings, art niches & built-in cabinetry in several rooms. Upscale lighting T/O. 2nd floor laundry room & loft reading area. Enjoy the basement 102" projection screen theater room w/stereo surround system all included. Private backyard oasis w/beautiful flowering perennials, bushes & trees, custom built pool & heated spa, a pool house w/full bar & a full bath w/2 outdoor fireplaces. Hobby greenhouse too! Massive unfinished basement waiting for your design! Landscapers shed & cozy fire pit at the back of the property. So much more here that is a must see to believe. The home says WELCOME from the time you walk in! Excellent location to main roads/expressway/train station. Welcome home!
Property Specifics
| Single Family | |
| — | |
| Contemporary | |
| 2008 | |
| Full | |
| CUSTOM | |
| No | |
| 1.1 |
| Cook | |
| Itasca Meadows | |
| 0 / Not Applicable | |
| None | |
| Private Well | |
| Septic-Private | |
| 10806475 | |
| 08312040070000 |
Nearby Schools
| NAME: | DISTRICT: | DISTANCE: | |
|---|---|---|---|
|
Grade School
Adm Richard E Byrd Elementary Sc |
59 | — | |
|
Middle School
Grove Junior High School |
59 | Not in DB | |
|
High School
Elk Grove High School |
214 | Not in DB | |
|
Alternate Elementary School
Ridge Family Center For Learning |
— | Not in DB | |
Property History
| DATE: | EVENT: | PRICE: | SOURCE: |
|---|---|---|---|
| 22 Oct, 2020 | Sold | $1,025,000 | MRED MLS |
| 8 Aug, 2020 | Under contract | $998,000 | MRED MLS |
| 4 Aug, 2020 | Listed for sale | $998,000 | MRED MLS |








































Room Specifics
Total Bedrooms: 5
Bedrooms Above Ground: 5
Bedrooms Below Ground: 0
Dimensions: —
Floor Type: Carpet
Dimensions: —
Floor Type: Carpet
Dimensions: —
Floor Type: Carpet
Dimensions: —
Floor Type: —
Full Bathrooms: 7
Bathroom Amenities: Whirlpool,Separate Shower,Double Sink,Garden Tub,Full Body Spray Shower,Soaking Tub
Bathroom in Basement: 1
Rooms: Sitting Room,Den,Office,Atrium,Theatre Room,Heated Sun Room,Bedroom 5
Basement Description: Finished,Bathroom Rough-In
Other Specifics
| 3 | |
| — | |
| Asphalt | |
| Patio, Porch, Hot Tub, Brick Paver Patio, In Ground Pool, Storms/Screens, Fire Pit | |
| Fenced Yard,Landscaped,Mature Trees | |
| 125 X 350 | |
| Unfinished | |
| Full | |
| Vaulted/Cathedral Ceilings, Skylight(s), Hot Tub, Hardwood Floors, Heated Floors, First Floor Bedroom, In-Law Arrangement, Second Floor Laundry, First Floor Full Bath, Built-in Features | |
| Double Oven, Range, Microwave, Dishwasher, High End Refrigerator, Washer, Dryer, Disposal, Trash Compactor, Stainless Steel Appliance(s), Wine Refrigerator, Built-In Oven, Range Hood | |
| Not in DB | |
| Pool, Street Paved | |
| — | |
| — | |
| Wood Burning |
Tax History
| Year | Property Taxes |
|---|---|
| 2020 | $24,409 |
Contact Agent
Nearby Similar Homes
Nearby Sold Comparables
Contact Agent
Listing Provided By
Homesmart Connect LLC







