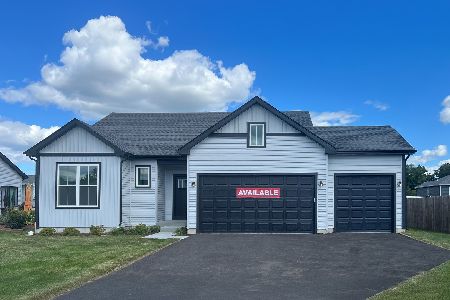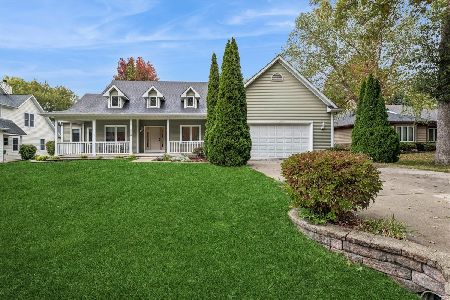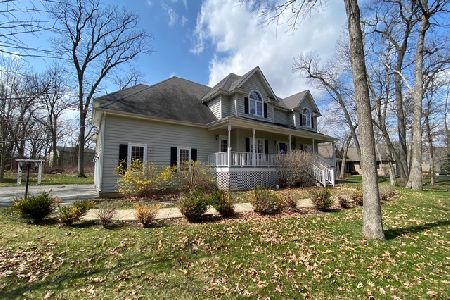1008 Oakview Lane, Genoa, Illinois 60135
$347,500
|
Sold
|
|
| Status: | Closed |
| Sqft: | 3,200 |
| Cost/Sqft: | $109 |
| Beds: | 4 |
| Baths: | 3 |
| Year Built: | 2005 |
| Property Taxes: | $8,848 |
| Days On Market: | 2073 |
| Lot Size: | 0,70 |
Description
Stunning, turn key home located in Genoa Woods Subdivision. This immaculate home, boasts natural lighting throughout. Quiet neighborhood, surrounded by beautiful landscaping and mature trees. 4 bedrooms, 2 1/2 bathrooms with large loft. Master suite with french doors into both bedroom and bathroom. Master bath with separate his/her sinks and vanity counter. Large, center placed Jacuzzi tub, with separate toilet area. Open kitchen, with stainless steel appliances, breakfast bar, eating area, granite counter-tops, maple cabinets with crown. New, Trex decking with walkway down to a sprawling backyard and stoned walkway fire pit. Professionally landscaped yard. Escape the day in the screened in porch located off family room. Security system installed. New water heater.
Property Specifics
| Single Family | |
| — | |
| — | |
| 2005 | |
| Full | |
| — | |
| No | |
| 0.7 |
| De Kalb | |
| — | |
| — / Not Applicable | |
| None | |
| Public | |
| Public Sewer | |
| 10668155 | |
| 0331102005 |
Property History
| DATE: | EVENT: | PRICE: | SOURCE: |
|---|---|---|---|
| 1 Aug, 2008 | Sold | $310,500 | MRED MLS |
| 21 Jun, 2008 | Under contract | $310,000 | MRED MLS |
| 5 Jun, 2008 | Listed for sale | $310,000 | MRED MLS |
| 22 Apr, 2015 | Sold | $296,500 | MRED MLS |
| 20 Feb, 2015 | Under contract | $299,999 | MRED MLS |
| 2 Sep, 2014 | Listed for sale | $299,999 | MRED MLS |
| 29 May, 2020 | Sold | $347,500 | MRED MLS |
| 4 Apr, 2020 | Under contract | $349,900 | MRED MLS |
| 15 Mar, 2020 | Listed for sale | $349,900 | MRED MLS |
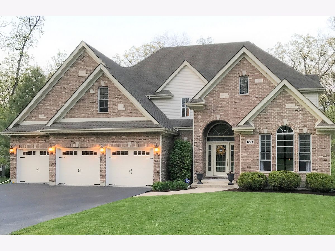
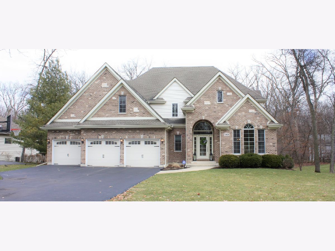
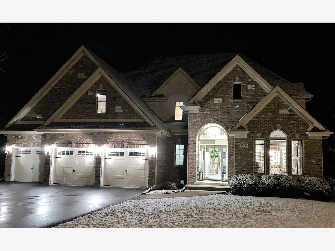
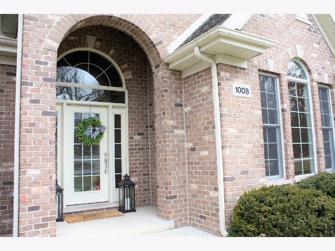
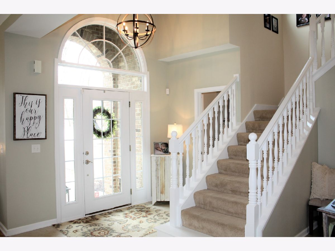
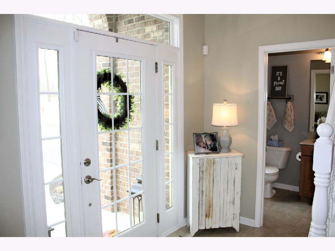
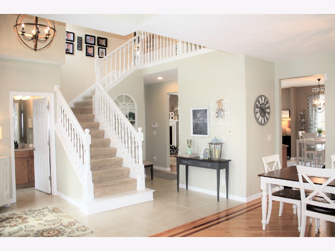
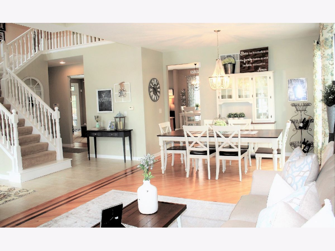
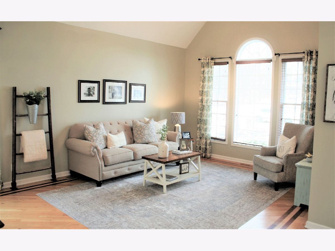
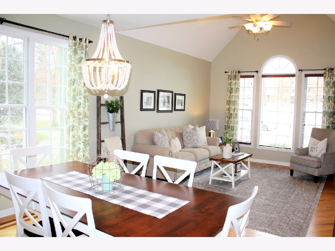
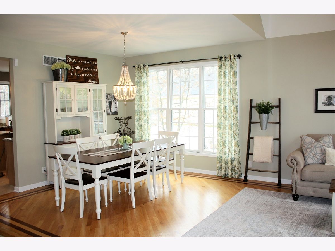
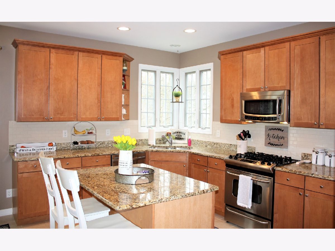
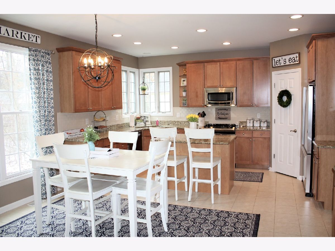
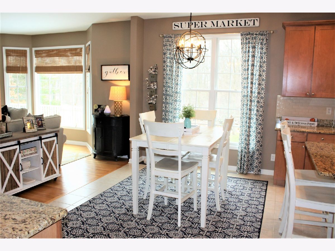
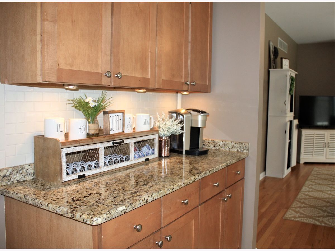
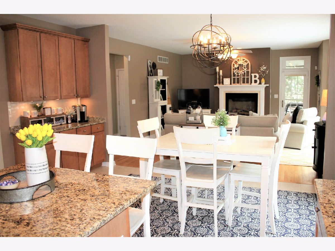
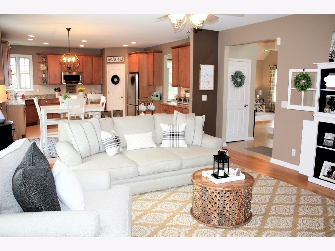
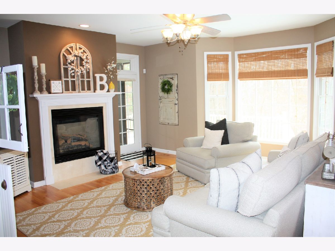
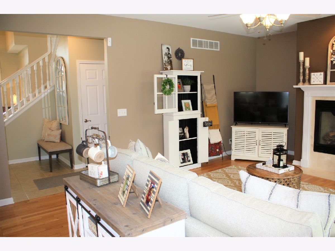
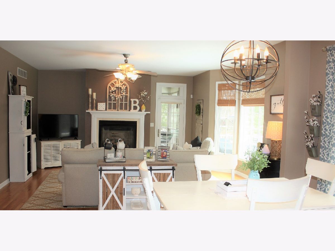
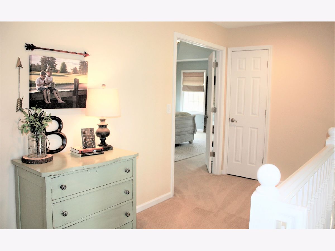
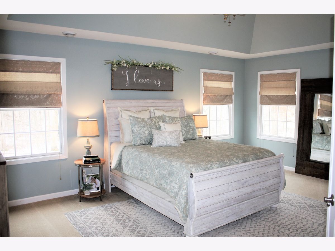
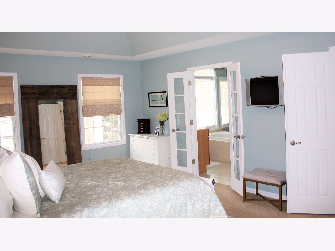
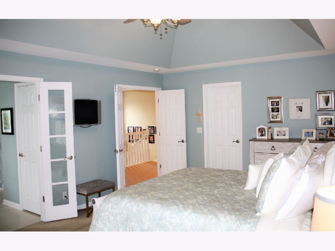
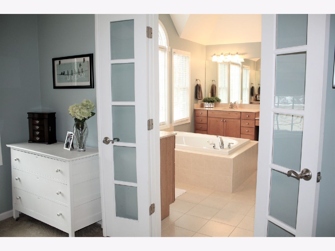
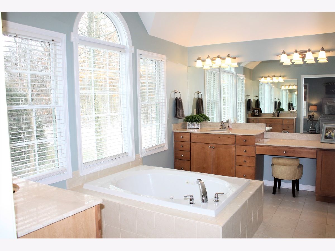
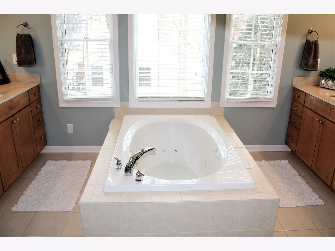
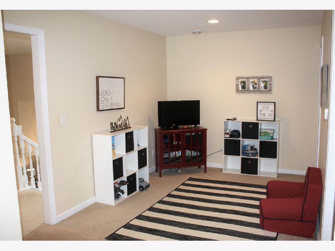
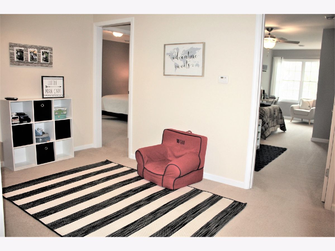
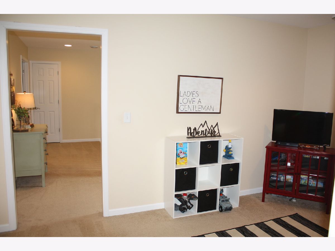
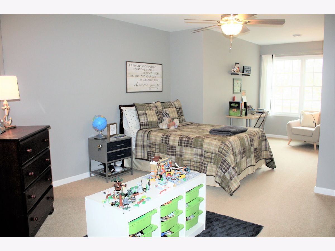
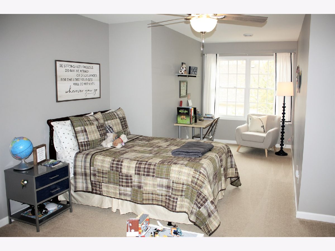
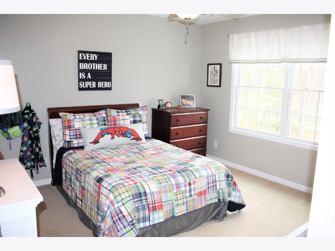
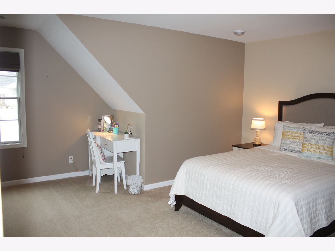
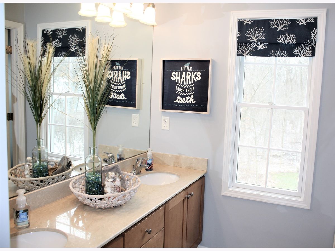
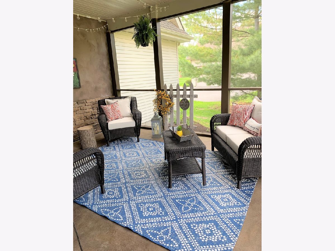
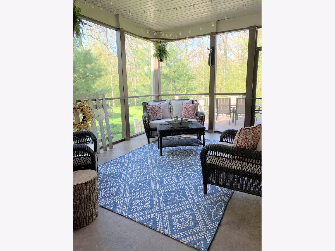
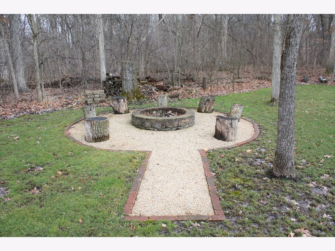
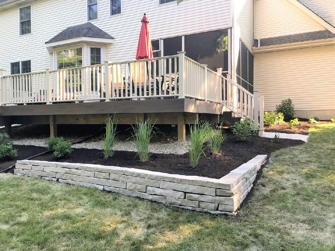
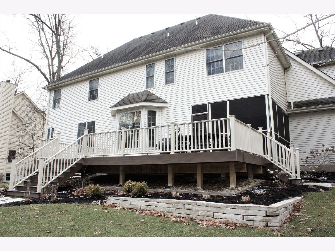
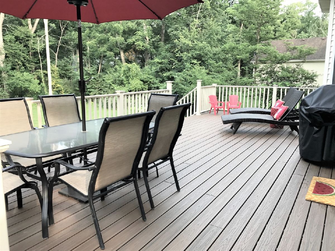
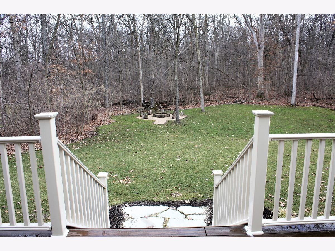
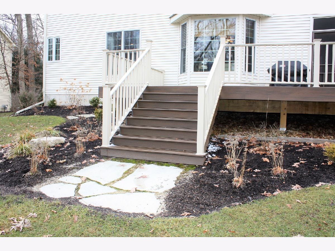
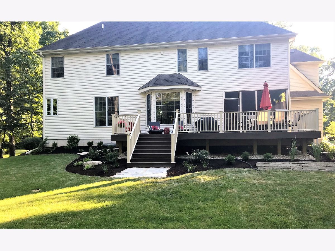
Room Specifics
Total Bedrooms: 4
Bedrooms Above Ground: 4
Bedrooms Below Ground: 0
Dimensions: —
Floor Type: Carpet
Dimensions: —
Floor Type: Carpet
Dimensions: —
Floor Type: Carpet
Full Bathrooms: 3
Bathroom Amenities: Whirlpool,Separate Shower,Double Sink
Bathroom in Basement: 0
Rooms: Loft
Basement Description: Unfinished
Other Specifics
| 3 | |
| Concrete Perimeter | |
| Asphalt | |
| Deck, Patio, Porch, Porch Screened, Storms/Screens, Fire Pit | |
| Landscaped,Wooded,Mature Trees | |
| 101.44X140X181.20X60.45 | |
| — | |
| Full | |
| Vaulted/Cathedral Ceilings, Hardwood Floors, Second Floor Laundry, Built-in Features, Walk-In Closet(s) | |
| Range, Microwave, Dishwasher, Refrigerator, Washer, Dryer, Disposal, Stainless Steel Appliance(s), Cooktop, Built-In Oven, Water Softener Rented | |
| Not in DB | |
| Park, Curbs, Street Lights, Street Paved | |
| — | |
| — | |
| Gas Log, Gas Starter |
Tax History
| Year | Property Taxes |
|---|---|
| 2008 | $9,086 |
| 2015 | $8,549 |
| 2020 | $8,848 |
Contact Agent
Nearby Similar Homes
Nearby Sold Comparables
Contact Agent
Listing Provided By
Coldwell Banker Real Estate Group - Sycamore

