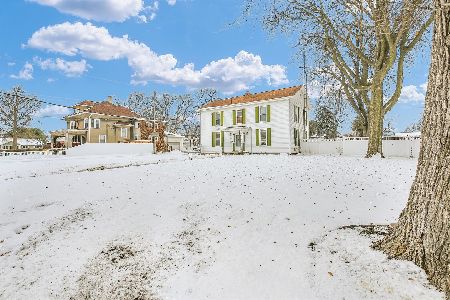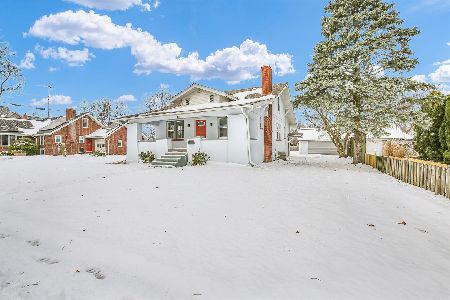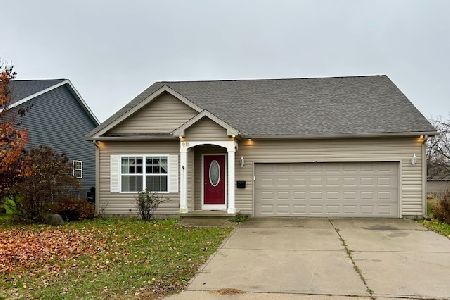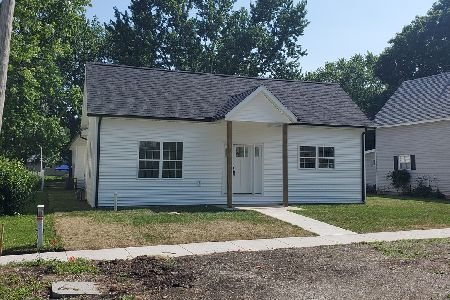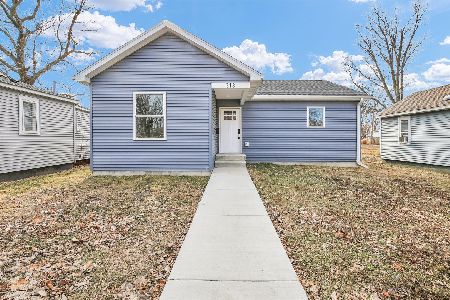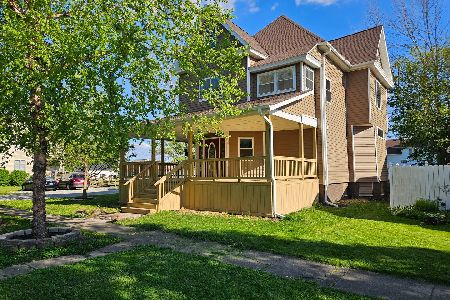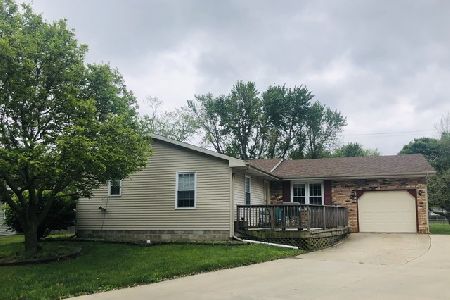1008 Parkside Dr, Tuscola, Illinois 61953
$131,000
|
Sold
|
|
| Status: | Closed |
| Sqft: | 1,652 |
| Cost/Sqft: | $84 |
| Beds: | 3 |
| Baths: | 2 |
| Year Built: | 1971 |
| Property Taxes: | $1,904 |
| Days On Market: | 3828 |
| Lot Size: | 0,00 |
Description
Great location next to Ervin Park in poplar Parkview Subdivision. Good family space with living room, dining area and family room that opens to fenced back yard. Nice storage space inside and out with two garden sheds. Master has two closets, (one walk-in) and could have three. Additional parking with carport added in '12. Other updates include water heater, roof, gutters in 14; sewer line in 13; carpet in 11 and windows 06. Storage with pull down ladder in attic.
Property Specifics
| Single Family | |
| — | |
| Ranch | |
| 1971 | |
| None | |
| — | |
| No | |
| — |
| Douglas | |
| Parkview | |
| — / — | |
| — | |
| Public | |
| Public Sewer | |
| 09424601 | |
| 090227301009 |
Nearby Schools
| NAME: | DISTRICT: | DISTANCE: | |
|---|---|---|---|
|
Grade School
Tuscola |
CUSD | — | |
|
Middle School
Tuscola |
CUSD | Not in DB | |
|
High School
Tuscola High School |
CUSD | Not in DB | |
Property History
| DATE: | EVENT: | PRICE: | SOURCE: |
|---|---|---|---|
| 15 Oct, 2015 | Sold | $131,000 | MRED MLS |
| 23 Aug, 2015 | Under contract | $138,900 | MRED MLS |
| 13 Aug, 2015 | Listed for sale | $138,900 | MRED MLS |
Room Specifics
Total Bedrooms: 3
Bedrooms Above Ground: 3
Bedrooms Below Ground: 0
Dimensions: —
Floor Type: Carpet
Dimensions: —
Floor Type: Carpet
Full Bathrooms: 2
Bathroom Amenities: —
Bathroom in Basement: —
Rooms: Walk In Closet
Basement Description: Crawl
Other Specifics
| 1 | |
| — | |
| — | |
| Deck, Patio, Porch | |
| Fenced Yard | |
| 45X90X120X90 | |
| — | |
| Full | |
| First Floor Bedroom | |
| Dishwasher, Disposal, Dryer, Range Hood, Range, Washer | |
| Not in DB | |
| — | |
| — | |
| — | |
| — |
Tax History
| Year | Property Taxes |
|---|---|
| 2015 | $1,904 |
Contact Agent
Nearby Similar Homes
Nearby Sold Comparables
Contact Agent
Listing Provided By
Hillard Agency-Tuscola

