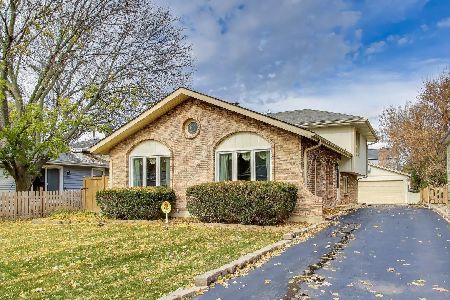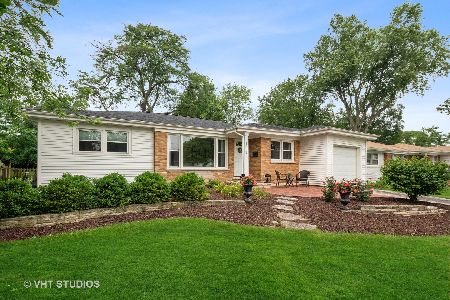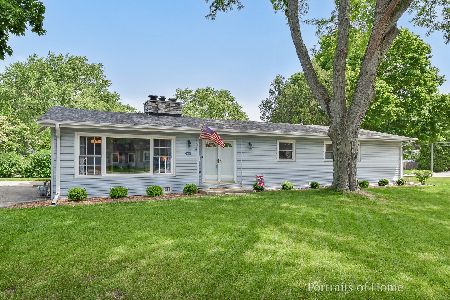1008 President Street, Wheaton, Illinois 60189
$392,000
|
Sold
|
|
| Status: | Closed |
| Sqft: | 1,745 |
| Cost/Sqft: | $215 |
| Beds: | 3 |
| Baths: | 2 |
| Year Built: | 1960 |
| Property Taxes: | $3,641 |
| Days On Market: | 1626 |
| Lot Size: | 0,23 |
Description
Want a new house under $400,000 in Wheaton? Look no further...HEAD TO TOE RENOVATION WITH PROPER PERMITS pulled for piece of mind! Refinished and new hardwood floors throughout. Brand new gutted kitchen with stainless appliances, cabinets with soft close doors and drawers, and quartz countertops! Both baths gutted with new insulation and brand new! All new interior and exterior doors, most windows replaced, new furnace and central air, upgraded electrical panel, new plumbing. All new light fixtures. New blown in insulation in attic. New garage roof and gutters. Newer siding on house and garage. This all complete with an oversize 2.5 car detached garage, and brand new screen porch, and fully fenced yard with large storage shed in the back. The backyard is an oasis, and the long driveway allows for plenty of parking. The fenced in yard is perfect for the pet owner. ON TREND! Agent owned
Property Specifics
| Single Family | |
| — | |
| Tri-Level | |
| 1960 | |
| English | |
| — | |
| No | |
| 0.23 |
| Du Page | |
| — | |
| — / Not Applicable | |
| None | |
| Lake Michigan | |
| Public Sewer, Sewer-Storm | |
| 11119761 | |
| 0521204026 |
Nearby Schools
| NAME: | DISTRICT: | DISTANCE: | |
|---|---|---|---|
|
Grade School
Lincoln Elementary School |
200 | — | |
|
Middle School
Edison Middle School |
200 | Not in DB | |
|
High School
Wheaton Warrenville South H S |
200 | Not in DB | |
Property History
| DATE: | EVENT: | PRICE: | SOURCE: |
|---|---|---|---|
| 6 Aug, 2021 | Sold | $392,000 | MRED MLS |
| 12 Jul, 2021 | Under contract | $375,000 | MRED MLS |
| 7 Jul, 2021 | Listed for sale | $375,000 | MRED MLS |
| 3 Apr, 2024 | Sold | $435,000 | MRED MLS |
| 16 Feb, 2024 | Under contract | $434,500 | MRED MLS |
| 13 Feb, 2024 | Listed for sale | $434,500 | MRED MLS |
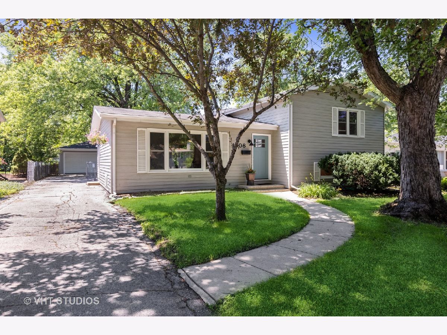
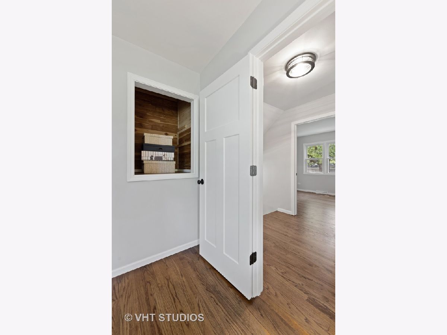
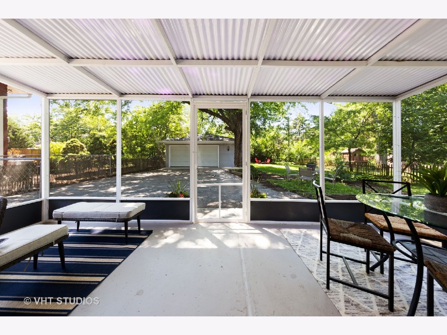
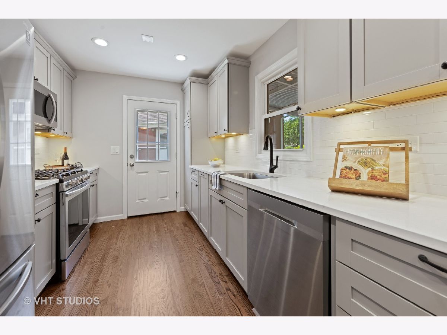
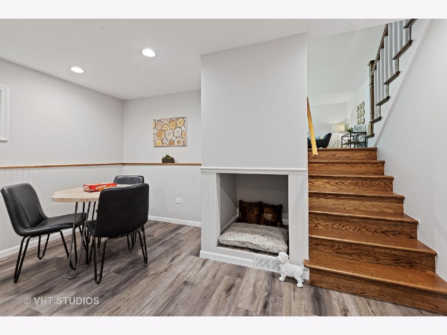
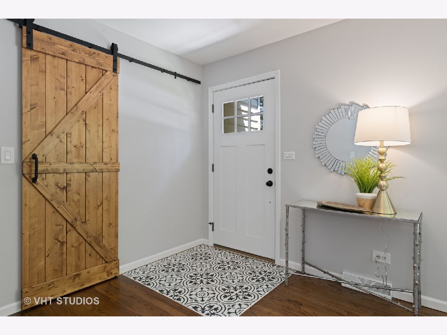
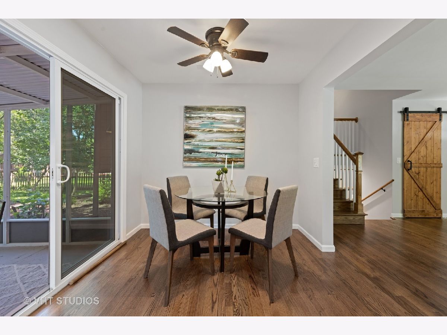
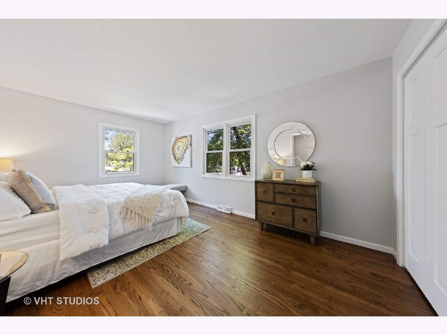
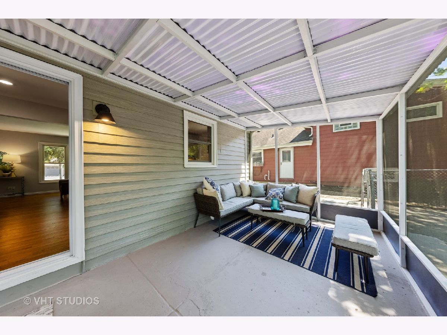
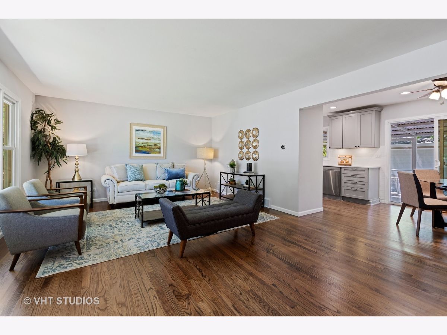
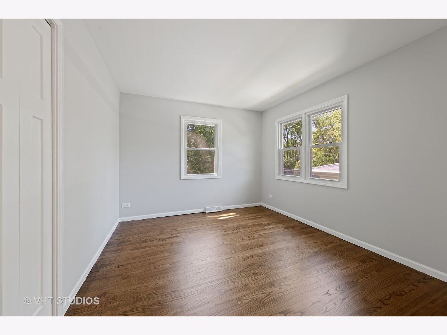
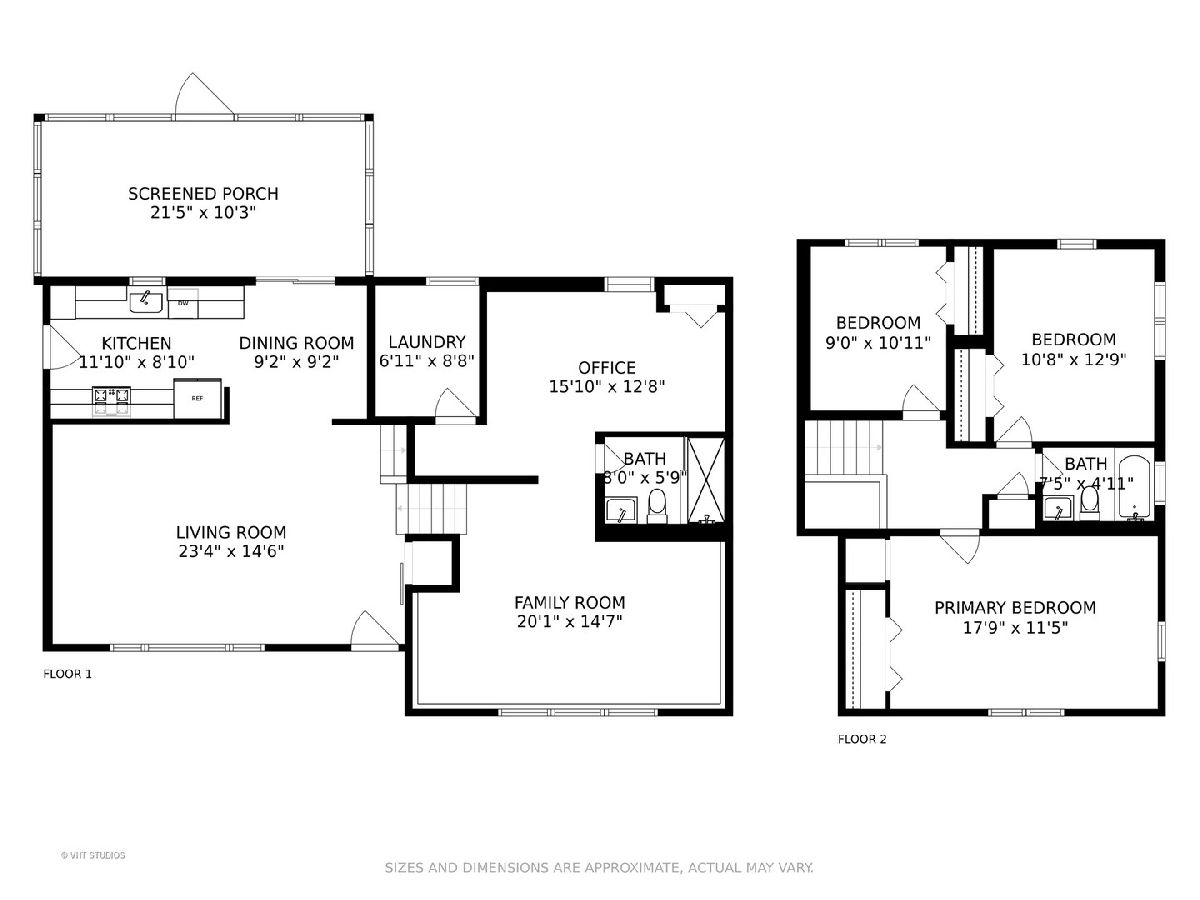
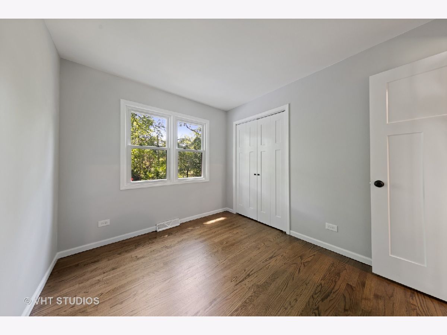
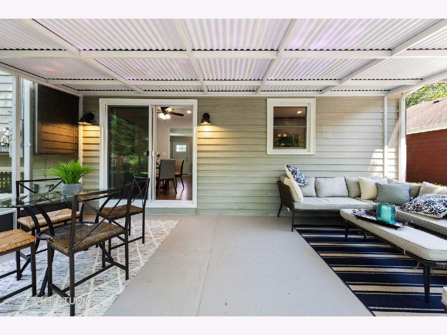
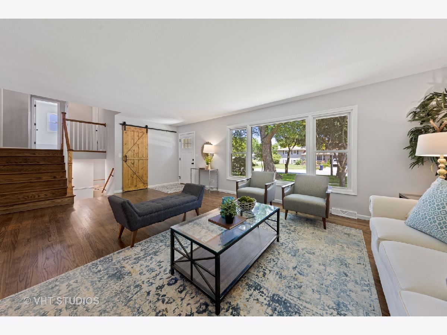
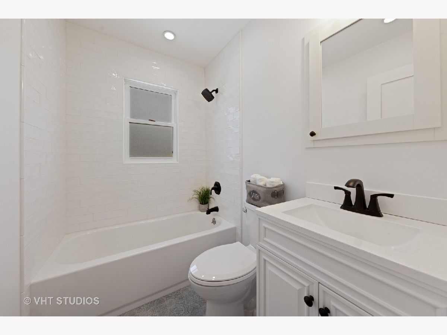
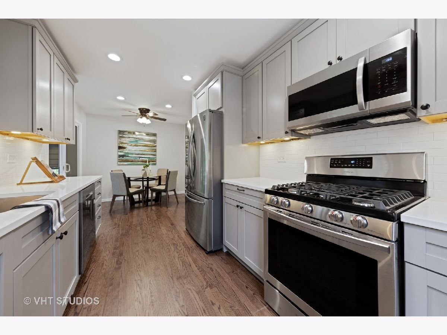
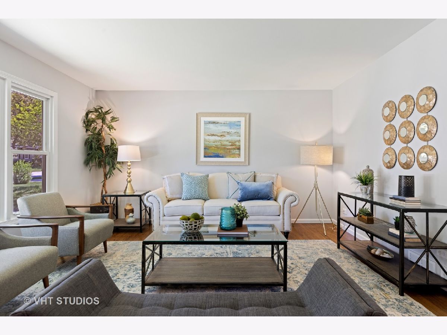
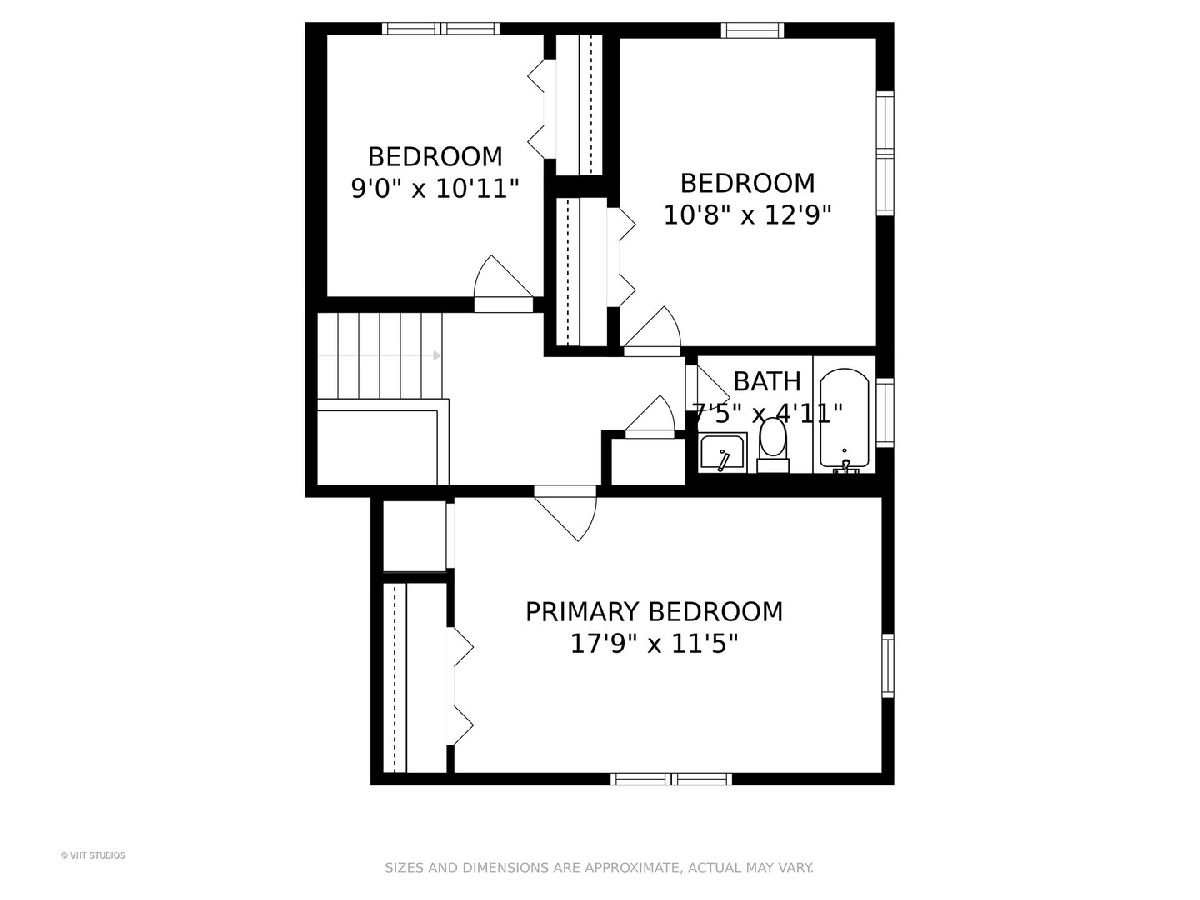
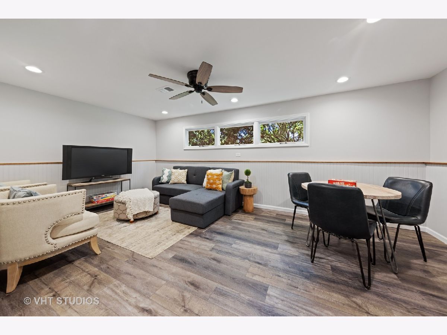
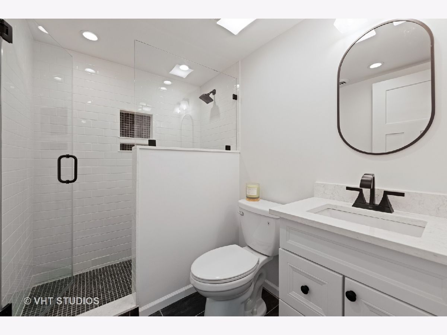
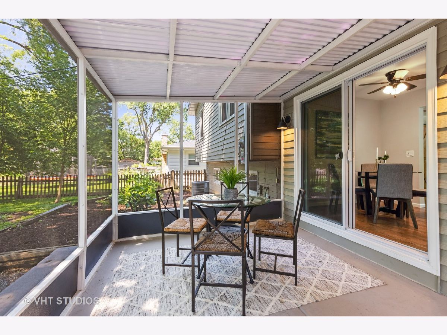
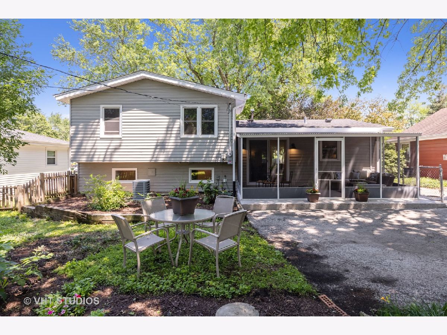
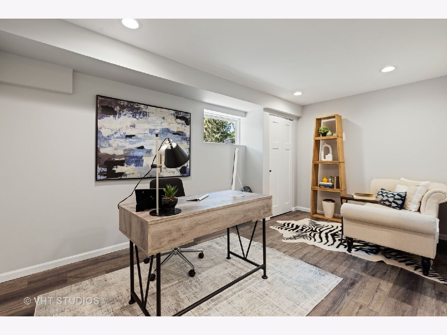
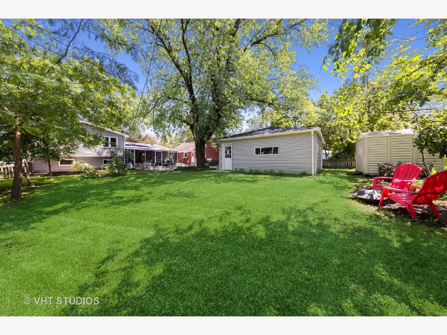
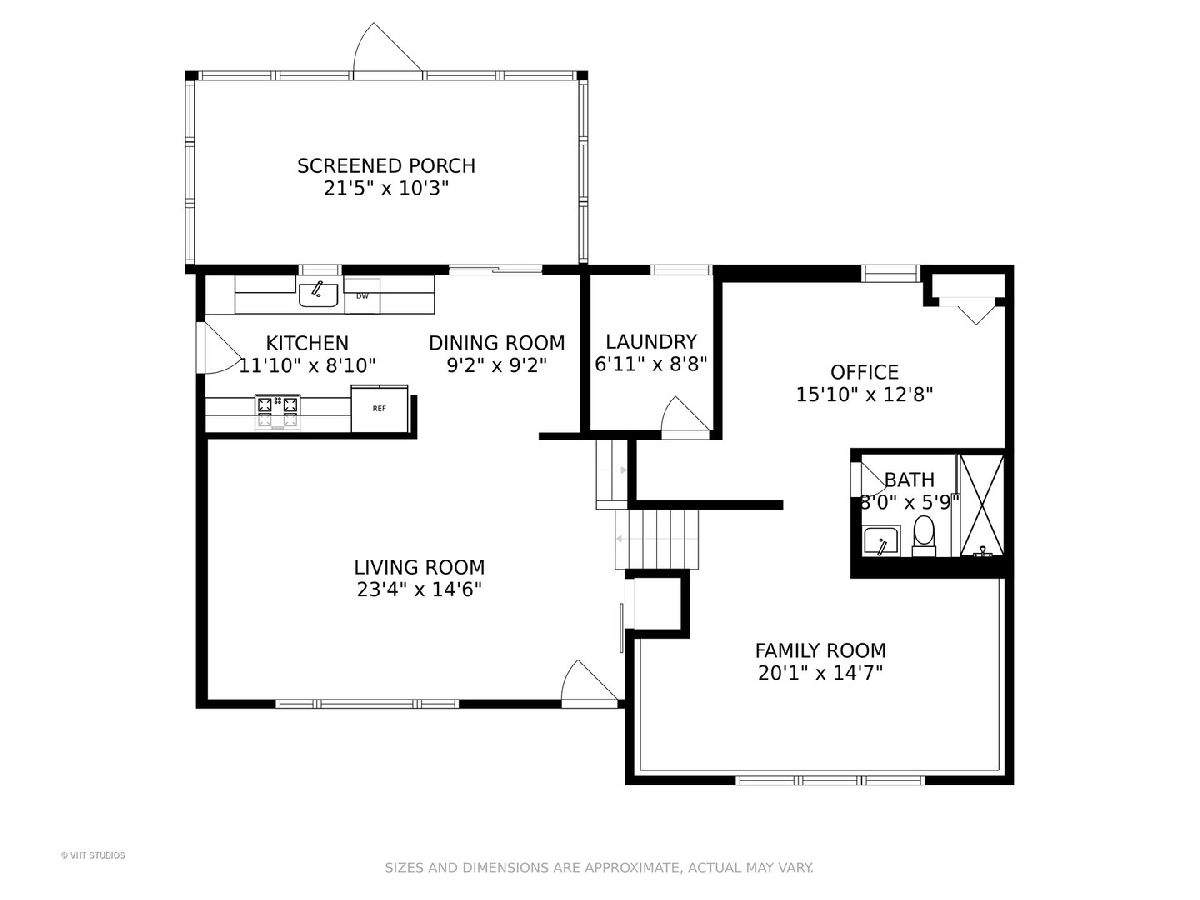
Room Specifics
Total Bedrooms: 3
Bedrooms Above Ground: 3
Bedrooms Below Ground: 0
Dimensions: —
Floor Type: Hardwood
Dimensions: —
Floor Type: Hardwood
Full Bathrooms: 2
Bathroom Amenities: —
Bathroom in Basement: 1
Rooms: Den
Basement Description: Finished,Crawl,Rec/Family Area
Other Specifics
| 2.5 | |
| — | |
| Asphalt | |
| — | |
| Chain Link Fence | |
| 62 X 165 | |
| — | |
| None | |
| Hardwood Floors | |
| Range, Microwave, Dishwasher, Refrigerator | |
| Not in DB | |
| Sidewalks, Street Lights, Street Paved | |
| — | |
| — | |
| — |
Tax History
| Year | Property Taxes |
|---|---|
| 2021 | $3,641 |
| 2024 | $6,877 |
Contact Agent
Nearby Similar Homes
Nearby Sold Comparables
Contact Agent
Listing Provided By
Compass

