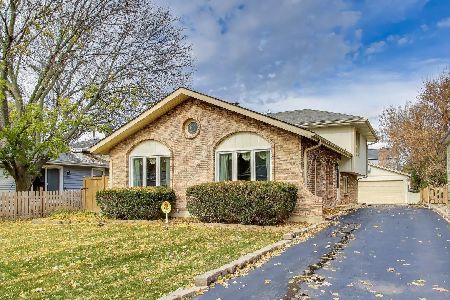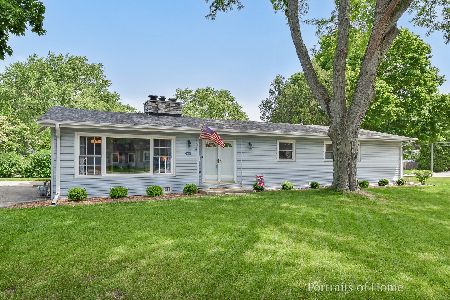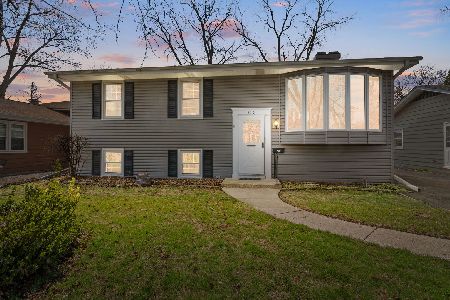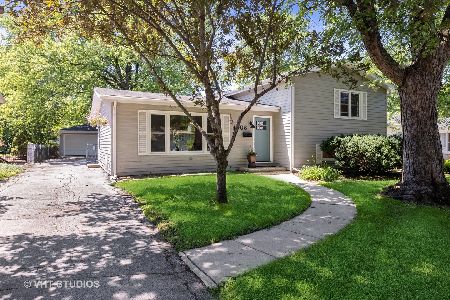1019 President Street, Wheaton, Illinois 60189
$223,500
|
Sold
|
|
| Status: | Closed |
| Sqft: | 1,040 |
| Cost/Sqft: | $224 |
| Beds: | 3 |
| Baths: | 2 |
| Year Built: | 1958 |
| Property Taxes: | $4,361 |
| Days On Market: | 3697 |
| Lot Size: | 0,18 |
Description
Beautiful fully renovated ranch home. Impeccably maintained, one owner very quiet home. Light and bright freshly painted rooms w/neutral colors. Remodeled bathrooms & kitchen w/SS & $2000 allowance for more appliances. Gleaming hardwood floors on first floor along with plaster walls and white chair rail. Basement family room w/new carpet & canned lighting. All new plumbing. Overhead sewers. Lots of storage in basement and garage. Lots of mature trees and shrubs on this property that is conveniently located near train, schools and downtown Wheaton. Move right in!!!
Property Specifics
| Single Family | |
| — | |
| Ranch | |
| 1958 | |
| Full | |
| — | |
| No | |
| 0.18 |
| Du Page | |
| — | |
| 0 / Not Applicable | |
| None | |
| Lake Michigan | |
| Public Sewer | |
| 09080472 | |
| 0522112013 |
Property History
| DATE: | EVENT: | PRICE: | SOURCE: |
|---|---|---|---|
| 7 Jan, 2016 | Sold | $223,500 | MRED MLS |
| 14 Nov, 2015 | Under contract | $233,000 | MRED MLS |
| 4 Nov, 2015 | Listed for sale | $233,000 | MRED MLS |
Room Specifics
Total Bedrooms: 3
Bedrooms Above Ground: 3
Bedrooms Below Ground: 0
Dimensions: —
Floor Type: Hardwood
Dimensions: —
Floor Type: Hardwood
Full Bathrooms: 2
Bathroom Amenities: —
Bathroom in Basement: 1
Rooms: Utility Room-Lower Level
Basement Description: Partially Finished
Other Specifics
| 2 | |
| — | |
| — | |
| — | |
| — | |
| 150X54X150X54 | |
| — | |
| None | |
| Hardwood Floors, First Floor Bedroom | |
| Range, Dishwasher | |
| Not in DB | |
| — | |
| — | |
| — | |
| — |
Tax History
| Year | Property Taxes |
|---|---|
| 2016 | $4,361 |
Contact Agent
Nearby Similar Homes
Contact Agent
Listing Provided By
Realty Executives Premiere










