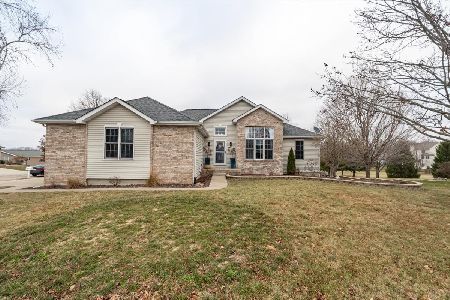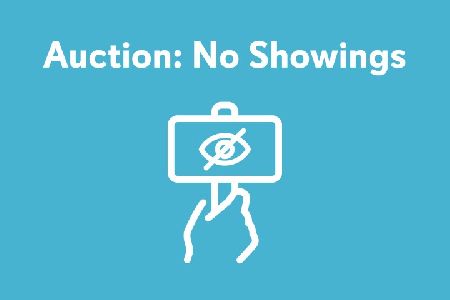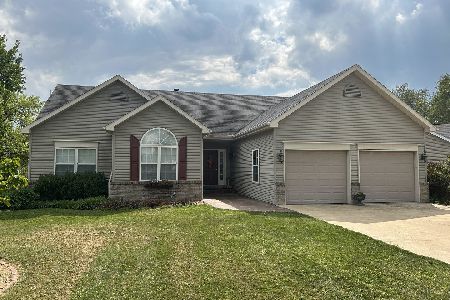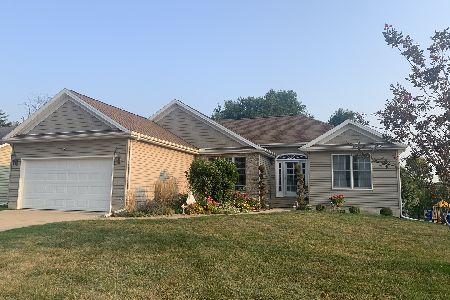1008 Stuart Drive, Heyworth, Illinois 61745
$222,525
|
Sold
|
|
| Status: | Closed |
| Sqft: | 1,670 |
| Cost/Sqft: | $138 |
| Beds: | 3 |
| Baths: | 3 |
| Year Built: | 1998 |
| Property Taxes: | $6,232 |
| Days On Market: | 2431 |
| Lot Size: | 0,32 |
Description
This ranch has everything you've been looking for. With 10 foot ceilings, open floor plan, and no backyard neighbors, everything you need is on the main floor, including laundry! Enjoy cookouts on your huge back deck. Cozy up to either of your two fireplaces, one in your living room/master bedroom and one in your basement family room. The master bedroom looks out to mature trees and a beautifully landscaped backyard. So much space downstairs in your walk out basement that includes a large bedroom and another full bath. House is next to a park so you only have a neighbor on one side of the house.
Property Specifics
| Single Family | |
| — | |
| Ranch | |
| 1998 | |
| Full,Walkout | |
| — | |
| No | |
| 0.32 |
| Mc Lean | |
| Wyndhaven | |
| 0 / Not Applicable | |
| None | |
| Public | |
| Public Sewer | |
| 10385613 | |
| 2834255005 |
Nearby Schools
| NAME: | DISTRICT: | DISTANCE: | |
|---|---|---|---|
|
Grade School
Heyworth Elementary |
4 | — | |
|
Middle School
Heyworth Jr High School |
4 | Not in DB | |
|
High School
Heyworth High School |
4 | Not in DB | |
Property History
| DATE: | EVENT: | PRICE: | SOURCE: |
|---|---|---|---|
| 6 Jun, 2007 | Sold | $235,000 | MRED MLS |
| 16 Apr, 2007 | Under contract | $239,900 | MRED MLS |
| 16 Mar, 2007 | Listed for sale | $239,900 | MRED MLS |
| 30 Nov, 2016 | Sold | $225,000 | MRED MLS |
| 6 Oct, 2016 | Under contract | $229,000 | MRED MLS |
| 6 Oct, 2016 | Listed for sale | $229,000 | MRED MLS |
| 28 Jun, 2019 | Sold | $222,525 | MRED MLS |
| 22 May, 2019 | Under contract | $229,900 | MRED MLS |
| 20 May, 2019 | Listed for sale | $229,900 | MRED MLS |
| 19 Oct, 2023 | Sold | $289,000 | MRED MLS |
| 7 Sep, 2023 | Under contract | $299,900 | MRED MLS |
| 4 Sep, 2023 | Listed for sale | $299,900 | MRED MLS |
Room Specifics
Total Bedrooms: 4
Bedrooms Above Ground: 3
Bedrooms Below Ground: 1
Dimensions: —
Floor Type: Carpet
Dimensions: —
Floor Type: Carpet
Dimensions: —
Floor Type: Carpet
Full Bathrooms: 3
Bathroom Amenities: Whirlpool
Bathroom in Basement: 1
Rooms: Other Room
Basement Description: Partially Finished
Other Specifics
| 2 | |
| — | |
| — | |
| Deck, Patio, Fire Pit | |
| Landscaped,Mature Trees | |
| 90X138X68X143 | |
| — | |
| Full | |
| Vaulted/Cathedral Ceilings, First Floor Laundry, First Floor Full Bath, Walk-In Closet(s) | |
| Range, Microwave, Dishwasher, Refrigerator | |
| Not in DB | |
| — | |
| — | |
| — | |
| Wood Burning, Attached Fireplace Doors/Screen, Gas Log |
Tax History
| Year | Property Taxes |
|---|---|
| 2007 | $4,532 |
| 2016 | $6,480 |
| 2019 | $6,232 |
| 2023 | $6,441 |
Contact Agent
Nearby Similar Homes
Nearby Sold Comparables
Contact Agent
Listing Provided By
Crowne Realty







