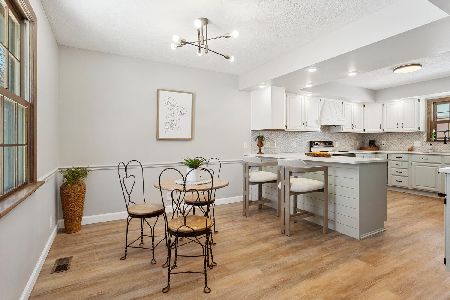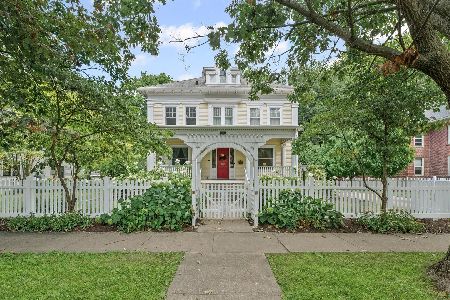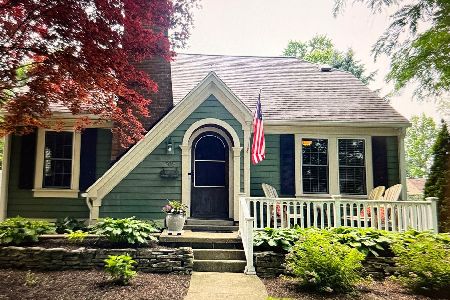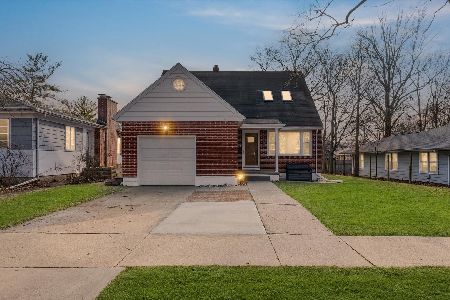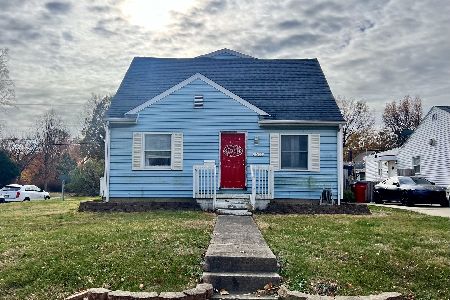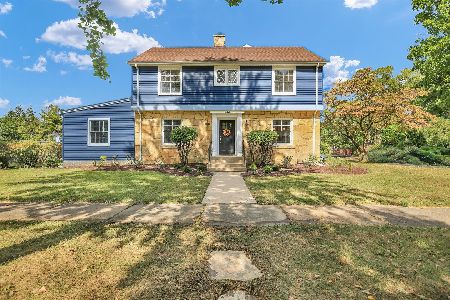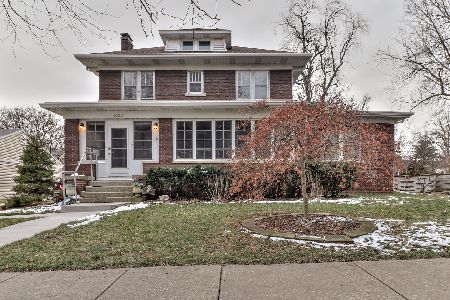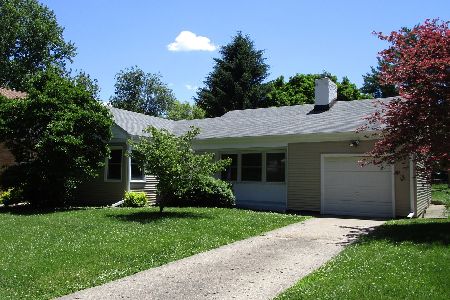1008 Union, Champaign, Illinois 61821
$380,000
|
Sold
|
|
| Status: | Closed |
| Sqft: | 3,208 |
| Cost/Sqft: | $120 |
| Beds: | 4 |
| Baths: | 4 |
| Year Built: | 1928 |
| Property Taxes: | $7,741 |
| Days On Market: | 4958 |
| Lot Size: | 0,00 |
Description
Solid, gracious, distinctive, established area, exceptional condition. The Architect designed addition completed in 2001 by Wells & Wells seamlessly blends & maintains the original character while adding today's most desired amenities. Natural woodwork & hardwoods throughout. Custom cherry cabinetry & granite provide a beautiful backdrop for the expansive kitchen/family room area. Professionally landscaped yard. Upstairs features large bdrms, original FB, skylight, bookcases & laundry room. The Master Suite has a walk-in closet, sumptuously tiled bath with heated floor, jacuzzi, walk-in shower, double vanity & stained glass windows. 3rd FB & 2nd laundry in finished area of bsmt. Walk-up attic. 2001: Pella windows, boiler, roof, AC, 200 amp, water heaters, garage etc. Truly one to look at!!
Property Specifics
| Single Family | |
| — | |
| American 4-Sq. | |
| 1928 | |
| Partial,Full | |
| — | |
| No | |
| — |
| Champaign | |
| Wayside | |
| — / — | |
| — | |
| Public | |
| Public Sewer | |
| 09436770 | |
| 422011478014 |
Nearby Schools
| NAME: | DISTRICT: | DISTANCE: | |
|---|---|---|---|
|
Grade School
Soc |
— | ||
|
Middle School
Call Unt 4 351-3701 |
Not in DB | ||
|
High School
Central |
Not in DB | ||
Property History
| DATE: | EVENT: | PRICE: | SOURCE: |
|---|---|---|---|
| 3 Jun, 2013 | Sold | $380,000 | MRED MLS |
| 16 Nov, 2012 | Under contract | $385,000 | MRED MLS |
| — | Last price change | $395,000 | MRED MLS |
| 3 Aug, 2012 | Listed for sale | $0 | MRED MLS |
| 15 Jun, 2020 | Sold | $396,500 | MRED MLS |
| 20 Apr, 2020 | Under contract | $399,500 | MRED MLS |
| — | Last price change | $415,000 | MRED MLS |
| 9 Mar, 2020 | Listed for sale | $415,000 | MRED MLS |
Room Specifics
Total Bedrooms: 4
Bedrooms Above Ground: 4
Bedrooms Below Ground: 0
Dimensions: —
Floor Type: Hardwood
Dimensions: —
Floor Type: Hardwood
Dimensions: —
Floor Type: Hardwood
Full Bathrooms: 4
Bathroom Amenities: Whirlpool
Bathroom in Basement: —
Rooms: Walk In Closet
Basement Description: Unfinished,Finished,Partially Finished
Other Specifics
| 2 | |
| — | |
| — | |
| Patio, Porch | |
| — | |
| 60 X 125.63 | |
| — | |
| Full | |
| Bar-Dry, Skylight(s) | |
| Dishwasher, Disposal, Dryer, Freezer, Microwave, Range, Refrigerator, Washer | |
| Not in DB | |
| Sidewalks | |
| — | |
| — | |
| Wood Burning |
Tax History
| Year | Property Taxes |
|---|---|
| 2013 | $7,741 |
| 2020 | $9,640 |
Contact Agent
Nearby Similar Homes
Contact Agent
Listing Provided By
Coldwell Banker The R.E. Group

