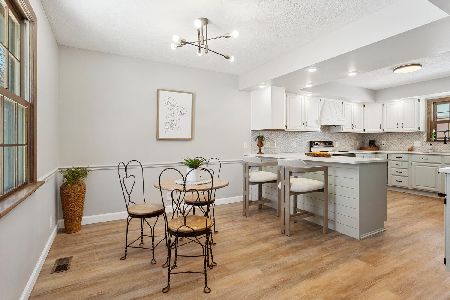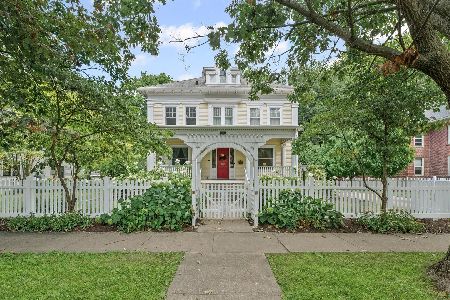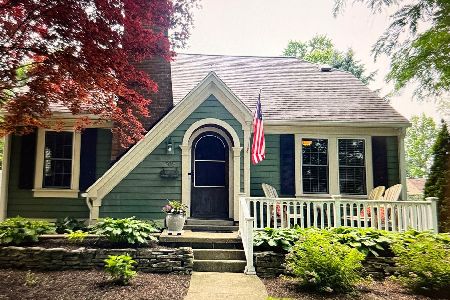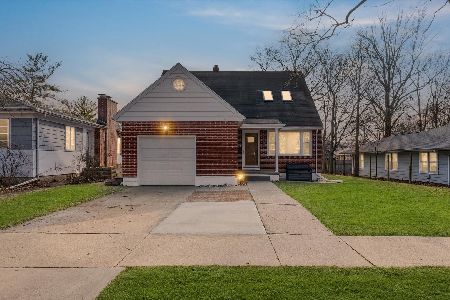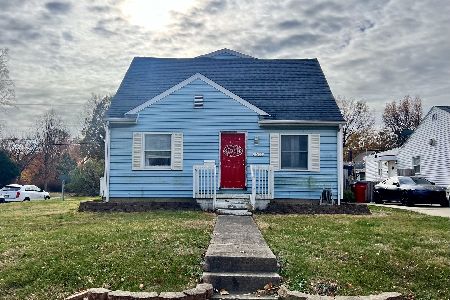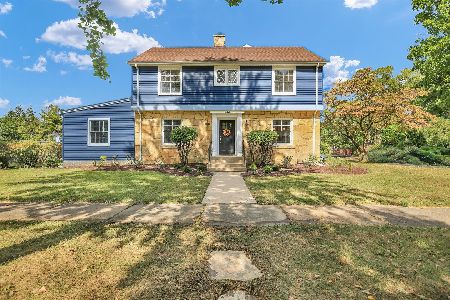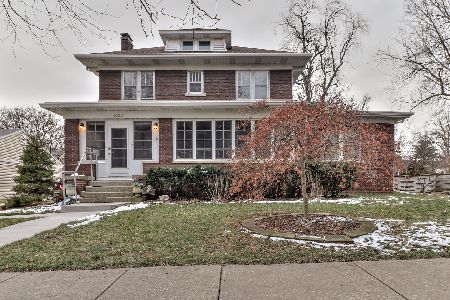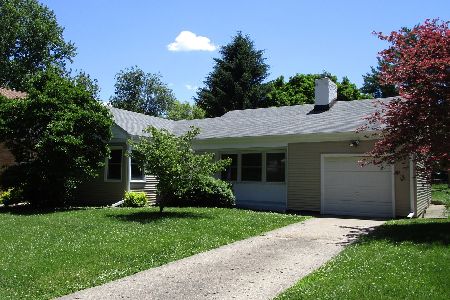1008 Union Street, Champaign, Illinois 61821
$396,500
|
Sold
|
|
| Status: | Closed |
| Sqft: | 3,208 |
| Cost/Sqft: | $125 |
| Beds: | 4 |
| Baths: | 4 |
| Year Built: | 1928 |
| Property Taxes: | $9,640 |
| Days On Market: | 2183 |
| Lot Size: | 0,00 |
Description
EXCEPTIONAL Brick home in a desirable Old Champaign neighborhood, convenient location. In 2001, Architect Andrew Fell collaborated with Wells & Wells Construction to create this one-of-a-kind home, featuring a seamless addition that reflects the original integrity of the home and updates it with todays most desired amenities. The quality and attention to detail are immediately visible as you enter the home..original refinished woodwork and hardwoods, designer lighting, custom built-ins, and arched doorways lead through the large dining room to the stunning addition. A back covered porch is accessed off the family room if privacy is desired. Custom Cherry cabinetry and granite counters provide a beautiful backdrop for the expansive family room and adjacent breakfast area. A plus is the downdraft Jenn-Air gas range, a great find for your inner chef. Don't forget the convenient mudroom found off the side entry! The original staircase was rebuilt-no creaky treads! Three original bedrooms with walk-in closets PLUS the Master Suite are found on the 2nd floor. The original Full Bath underwent a complete high-end New Prairie Construction remodel in 2018. Wiring, plumbing, all plumbing fixtures including the addition of the shower and tiled walls, porcelain tub, toilet, sink, linen closet..the tile floor is original. The remodel reflects the simplicity and integrity of the original but with modern, high-end updates. A wonderful hall library area with skylight and a laundry room lead to the spacious Master Suite with large walk-in closet. Full bath includes double sinks, tiling, lighted tray ceiling, walk-in shower, large therapeutic jetted tub, and beautiful stained glass windows. Access to the full walk-up attic is found in the SE BDRM and over only the original house. The BSMT is partially finished and larger than the house as it includes a steel reinforced room located under the poured/reinforced front porch. A Woods Waterproofing System ensures a dry BSMT. Great storage in the mechanical room, Full bath with laundry, 2nd finished family room, and a HUGE unfinished workshop/flex/Rec area with high ceilings was part of the addition. Also of note is rewired original structure, 40 yr Architectural grade roof, gutters with Gutter Helmets ALL Pella windows and doors, hi efficiency McClain boiler, Hot Water heat, Zoned AC and heating system. The complete list is too long to add, but is available. A MasterSpec inspection is on file with all repairs made. Radon tested 2.9. All reports available. To top it off, the neighborhood has its own Little Free Library and Dog Treat Tree for our four-legged friends. Come visit...Welcome Home!!
Property Specifics
| Single Family | |
| — | |
| American 4-Sq. | |
| 1928 | |
| Full | |
| — | |
| No | |
| — |
| Champaign | |
| — | |
| — / Not Applicable | |
| None | |
| Public | |
| Public Sewer | |
| 10588980 | |
| 422011478014 |
Nearby Schools
| NAME: | DISTRICT: | DISTANCE: | |
|---|---|---|---|
|
Grade School
Unit 4 Of Choice |
4 | — | |
|
Middle School
Champaign/middle Call Unit 4 351 |
4 | Not in DB | |
|
High School
Central High School |
4 | Not in DB | |
Property History
| DATE: | EVENT: | PRICE: | SOURCE: |
|---|---|---|---|
| 3 Jun, 2013 | Sold | $380,000 | MRED MLS |
| 16 Nov, 2012 | Under contract | $385,000 | MRED MLS |
| — | Last price change | $395,000 | MRED MLS |
| 3 Aug, 2012 | Listed for sale | $0 | MRED MLS |
| 15 Jun, 2020 | Sold | $396,500 | MRED MLS |
| 20 Apr, 2020 | Under contract | $399,500 | MRED MLS |
| — | Last price change | $415,000 | MRED MLS |
| 9 Mar, 2020 | Listed for sale | $415,000 | MRED MLS |
Room Specifics
Total Bedrooms: 4
Bedrooms Above Ground: 4
Bedrooms Below Ground: 0
Dimensions: —
Floor Type: Hardwood
Dimensions: —
Floor Type: Hardwood
Dimensions: —
Floor Type: Hardwood
Full Bathrooms: 4
Bathroom Amenities: Whirlpool,Separate Shower,Double Sink,Soaking Tub
Bathroom in Basement: 1
Rooms: Breakfast Room,Family Room,Workshop
Basement Description: Partially Finished,Exterior Access,Egress Window
Other Specifics
| 2 | |
| Block,Concrete Perimeter | |
| Concrete | |
| Patio, Porch, Outdoor Grill | |
| — | |
| 60X125 | |
| Full,Interior Stair,Unfinished | |
| Full | |
| Skylight(s), Hardwood Floors, Second Floor Laundry, Built-in Features, Walk-In Closet(s) | |
| Range, Microwave, Dishwasher, Refrigerator, Washer, Dryer, Disposal | |
| Not in DB | |
| Curbs, Sidewalks, Street Lights, Street Paved | |
| — | |
| — | |
| Wood Burning |
Tax History
| Year | Property Taxes |
|---|---|
| 2013 | $7,741 |
| 2020 | $9,640 |
Contact Agent
Nearby Similar Homes
Nearby Sold Comparables
Contact Agent
Listing Provided By
Coldwell Banker R.E. Group

