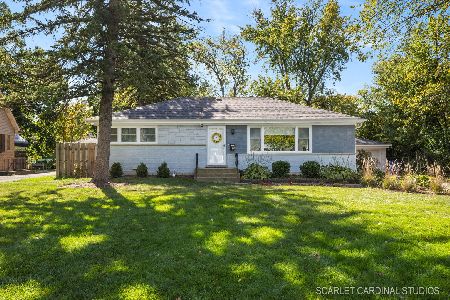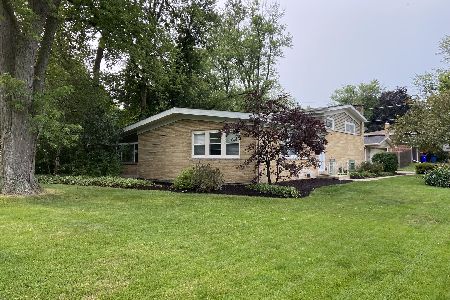1008 Wakeman Avenue, Wheaton, Illinois 60187
$325,600
|
Sold
|
|
| Status: | Closed |
| Sqft: | 1,188 |
| Cost/Sqft: | $274 |
| Beds: | 3 |
| Baths: | 2 |
| Year Built: | 1956 |
| Property Taxes: | $5,309 |
| Days On Market: | 2113 |
| Lot Size: | 0,23 |
Description
Beautifully Updated North Wheaton Brick Ranch Sits on a Professionally Landscaped Interior 78 x 134 Lot. This 4 Bedroom (3+ 1 Bsmt), 2 Bath Home Includes a Master Bath and is Much Larger then it Looks. The Entire House has been Freshly Painted and the Hardwood Floors have all been Refinished in 2020. The Finished Basement has a Huge Family Room, Recreation Room, 4th Bedroom (Does Not have an Egress Window) and a Laundry Room with lots of Cabinets and Counter Space, Mechanicals & Work Shop. The HVAC and Tankless Water Heater were replaced in recent years. New Roof on House and 2 Car Garage in 2019. Also has a Battery Operated Sump Pump. Easy Access to Downtown Wheaton, Train, Expressway and All 3 Schools.
Property Specifics
| Single Family | |
| — | |
| Ranch | |
| 1956 | |
| Full | |
| RANCH | |
| No | |
| 0.23 |
| Du Page | |
| — | |
| 0 / Not Applicable | |
| None | |
| Public | |
| Public Sewer | |
| 10687081 | |
| 0510312002 |
Property History
| DATE: | EVENT: | PRICE: | SOURCE: |
|---|---|---|---|
| 15 Jan, 2015 | Sold | $200,000 | MRED MLS |
| 1 Dec, 2014 | Under contract | $218,000 | MRED MLS |
| — | Last price change | $245,000 | MRED MLS |
| 29 Aug, 2014 | Listed for sale | $245,000 | MRED MLS |
| 23 Aug, 2019 | Sold | $275,000 | MRED MLS |
| 16 Jul, 2019 | Under contract | $274,900 | MRED MLS |
| 19 Jun, 2019 | Listed for sale | $274,900 | MRED MLS |
| 15 May, 2020 | Sold | $325,600 | MRED MLS |
| 11 Apr, 2020 | Under contract | $325,000 | MRED MLS |
| 9 Apr, 2020 | Listed for sale | $325,000 | MRED MLS |
| 29 Nov, 2024 | Sold | $442,500 | MRED MLS |
| 28 Oct, 2024 | Under contract | $435,000 | MRED MLS |
| 28 Oct, 2024 | Listed for sale | $435,000 | MRED MLS |
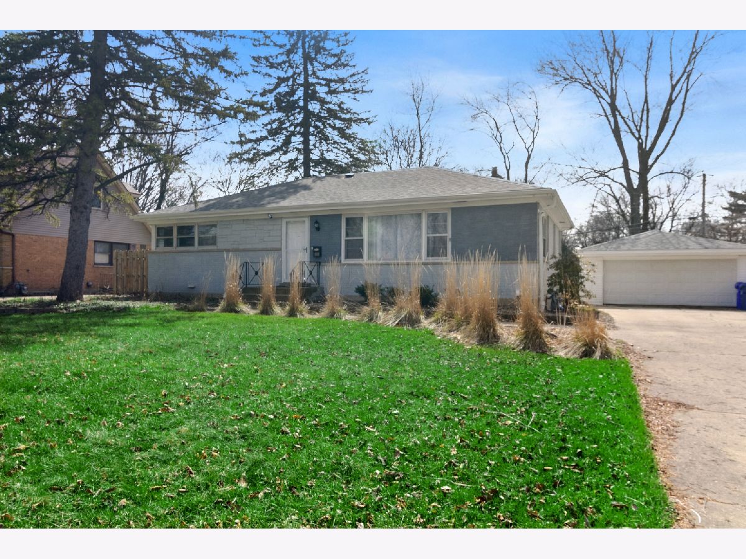
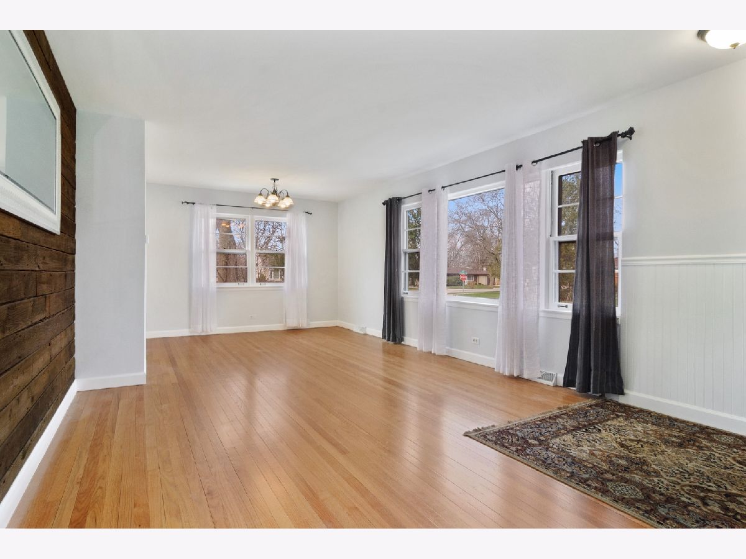
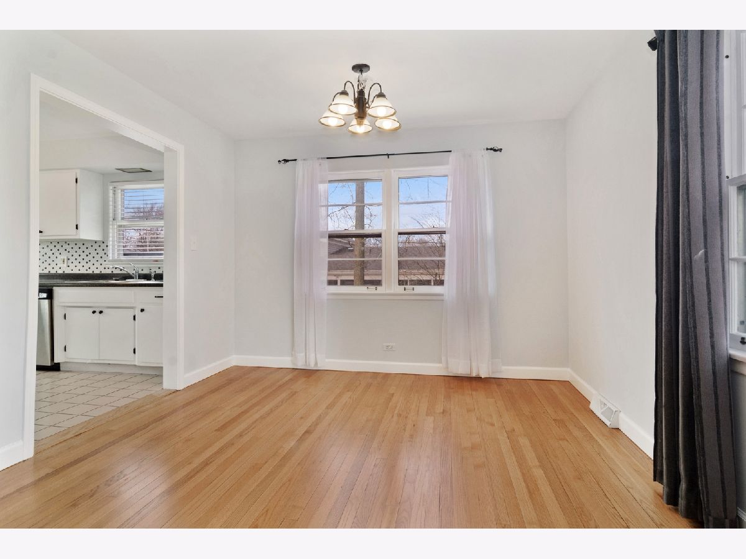
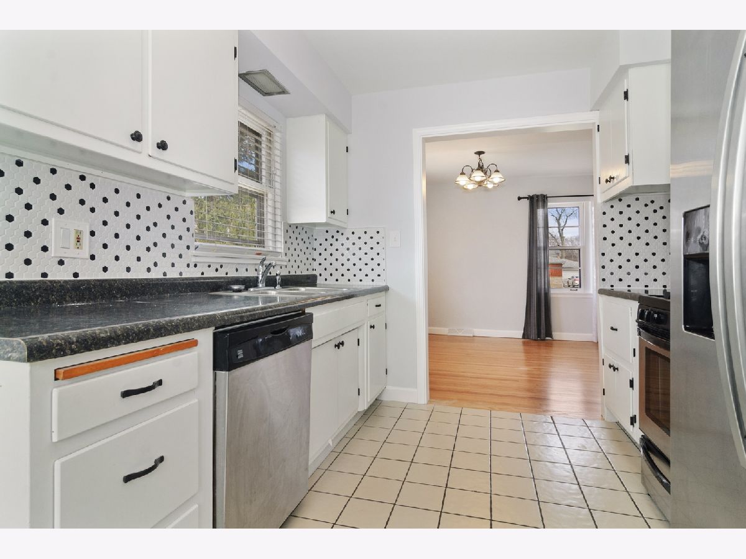
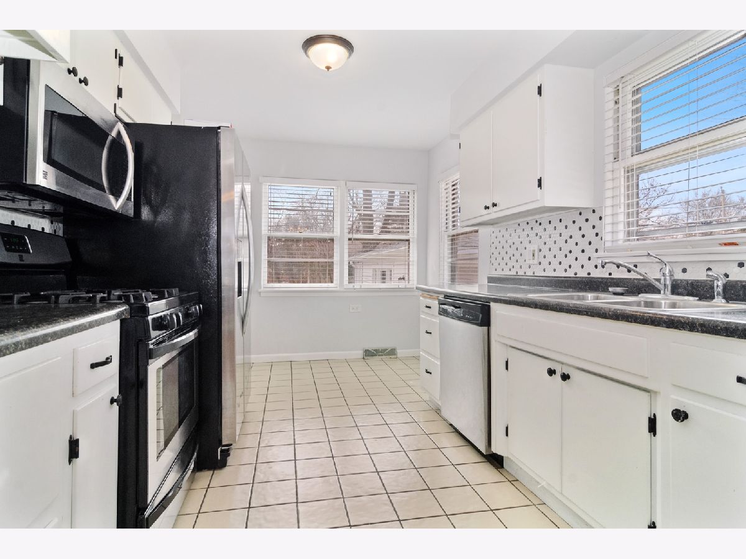
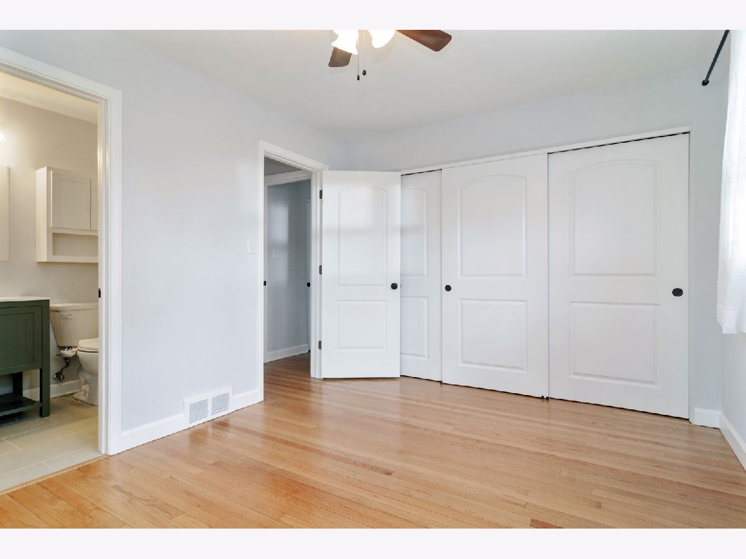
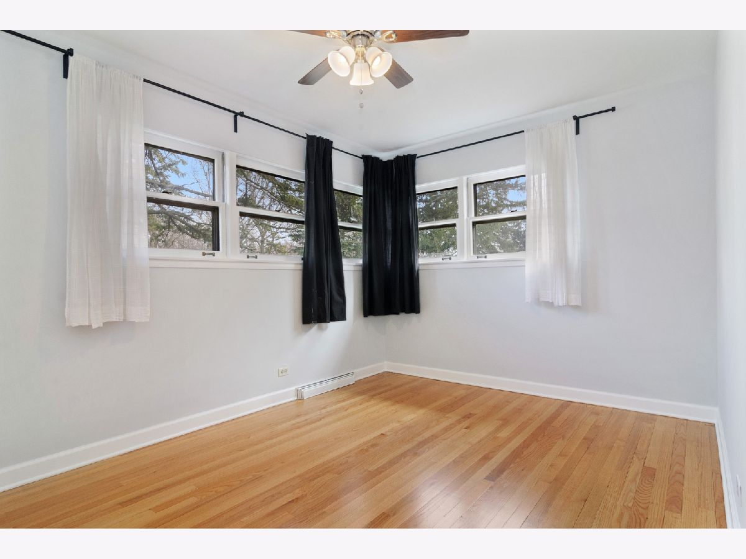
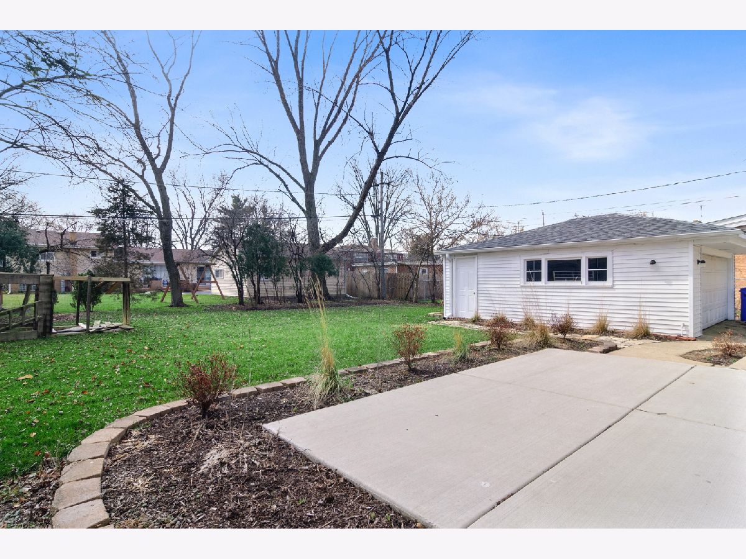
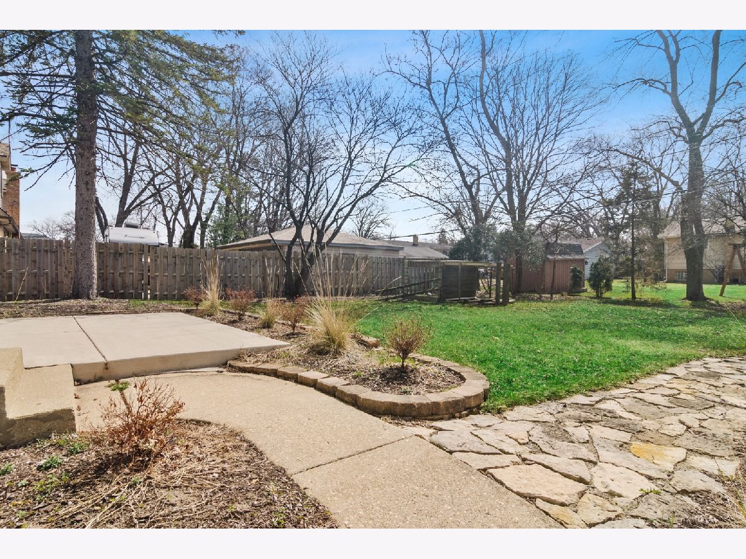
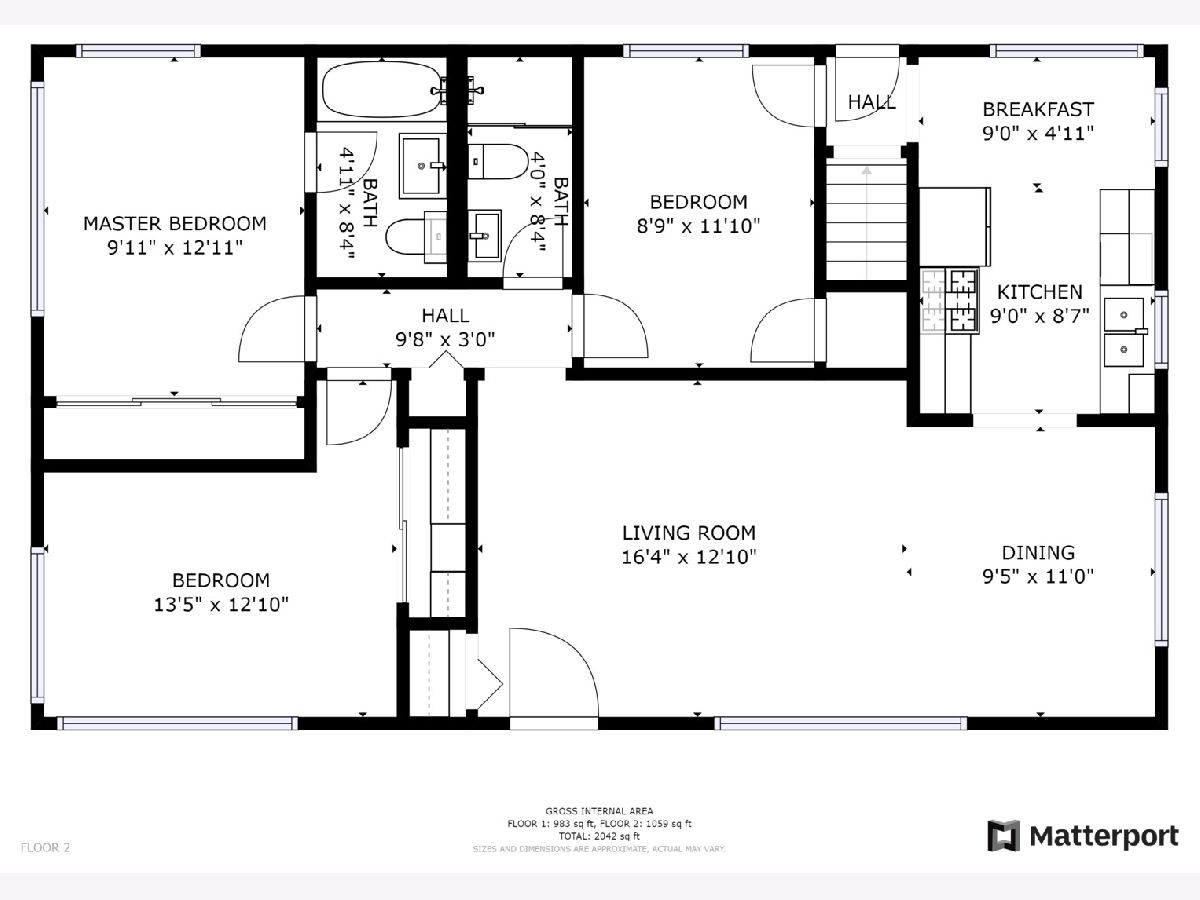
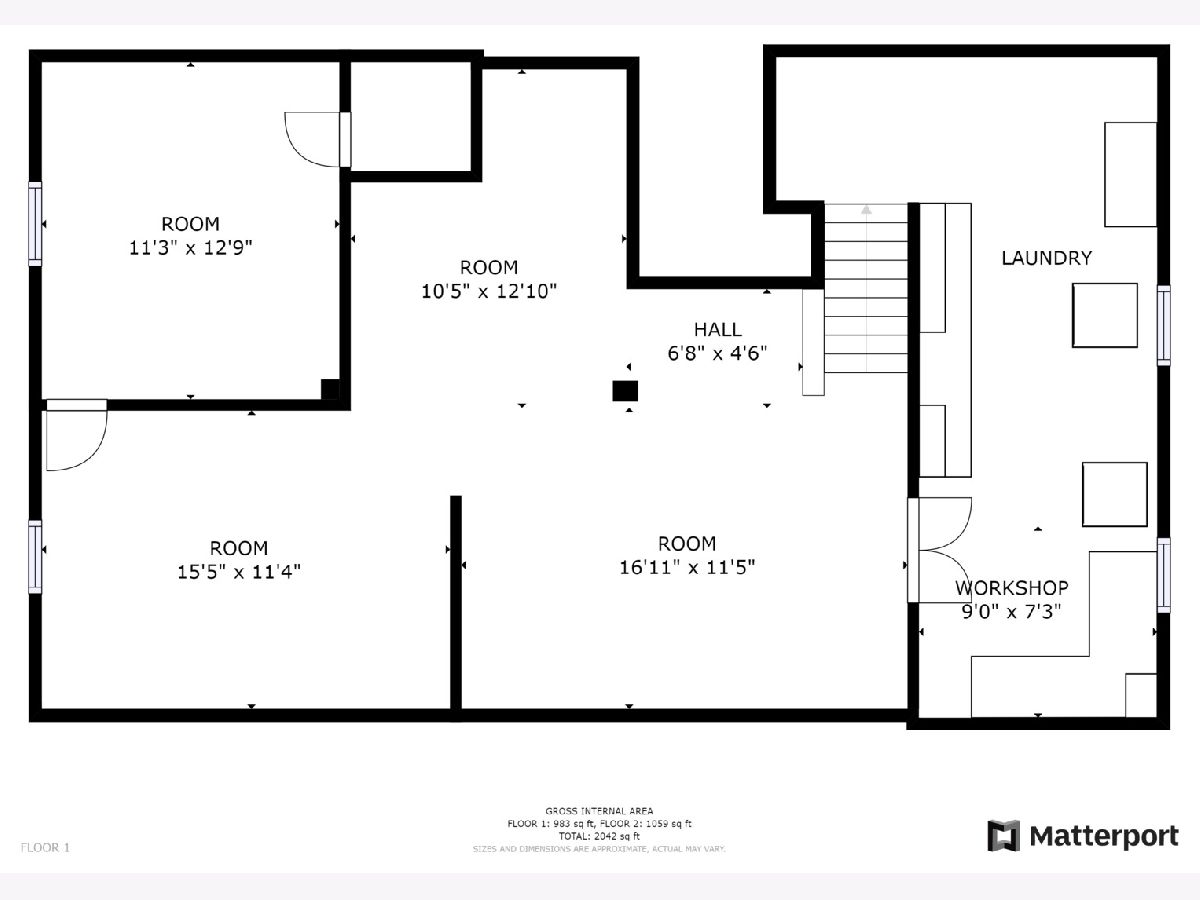
Room Specifics
Total Bedrooms: 4
Bedrooms Above Ground: 3
Bedrooms Below Ground: 1
Dimensions: —
Floor Type: Hardwood
Dimensions: —
Floor Type: Hardwood
Dimensions: —
Floor Type: Ceramic Tile
Full Bathrooms: 2
Bathroom Amenities: —
Bathroom in Basement: 0
Rooms: Recreation Room
Basement Description: Finished
Other Specifics
| 2 | |
| — | |
| Concrete,Side Drive | |
| Patio | |
| — | |
| 78 X 134 | |
| — | |
| Full | |
| Hardwood Floors, First Floor Bedroom, First Floor Full Bath | |
| Range, Microwave, Dishwasher, Refrigerator, Washer, Dryer, Disposal | |
| Not in DB | |
| — | |
| — | |
| — | |
| — |
Tax History
| Year | Property Taxes |
|---|---|
| 2015 | $5,152 |
| 2019 | $5,309 |
| 2024 | $6,794 |
Contact Agent
Nearby Similar Homes
Nearby Sold Comparables
Contact Agent
Listing Provided By
Dream Town Realty






