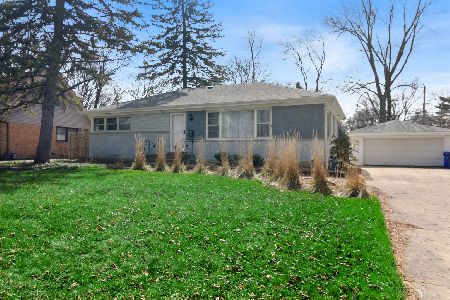1013 Prairie Avenue, Wheaton, Illinois 60187
$267,000
|
Sold
|
|
| Status: | Closed |
| Sqft: | 1,144 |
| Cost/Sqft: | $236 |
| Beds: | 3 |
| Baths: | 2 |
| Year Built: | 1957 |
| Property Taxes: | $5,224 |
| Days On Market: | 3558 |
| Lot Size: | 0,23 |
Description
Brand new kitchen with 42' maple cabinets, granite counter tops, and new ceramic tile floors! Split level with many upgrades. Ceramic tile floor, Pella windows, hardwood floor in the living and dining rooms. Bay window in living room. Wood burning fireplace is flanked by built ins. New roof in 2012. New furnace and air conditioning in 2009. Deck is 22X16 and new in 2011. Walk to train! Move right in!
Property Specifics
| Single Family | |
| — | |
| Tri-Level | |
| 1957 | |
| None | |
| — | |
| No | |
| 0.23 |
| Du Page | |
| — | |
| 0 / Not Applicable | |
| None | |
| Lake Michigan | |
| Public Sewer | |
| 09205515 | |
| 0510312020 |
Nearby Schools
| NAME: | DISTRICT: | DISTANCE: | |
|---|---|---|---|
|
Grade School
Washington Elementary School |
200 | — | |
|
Middle School
Franklin Middle School |
200 | Not in DB | |
|
High School
Wheaton North High School |
200 | Not in DB | |
Property History
| DATE: | EVENT: | PRICE: | SOURCE: |
|---|---|---|---|
| 9 Jun, 2016 | Sold | $267,000 | MRED MLS |
| 27 Apr, 2016 | Under contract | $269,900 | MRED MLS |
| 25 Apr, 2016 | Listed for sale | $269,900 | MRED MLS |
Room Specifics
Total Bedrooms: 3
Bedrooms Above Ground: 3
Bedrooms Below Ground: 0
Dimensions: —
Floor Type: Carpet
Dimensions: —
Floor Type: Carpet
Full Bathrooms: 2
Bathroom Amenities: —
Bathroom in Basement: 0
Rooms: Foyer
Basement Description: Crawl
Other Specifics
| 2 | |
| Concrete Perimeter | |
| Asphalt | |
| Deck, Patio | |
| — | |
| 74X138X73X138 | |
| — | |
| None | |
| Hardwood Floors | |
| Range, Microwave, Dishwasher, Refrigerator, Washer, Dryer, Disposal | |
| Not in DB | |
| Street Lights, Street Paved | |
| — | |
| — | |
| Wood Burning, Gas Starter |
Tax History
| Year | Property Taxes |
|---|---|
| 2016 | $5,224 |
Contact Agent
Nearby Similar Homes
Nearby Sold Comparables
Contact Agent
Listing Provided By
Coldwell Banker Residential










